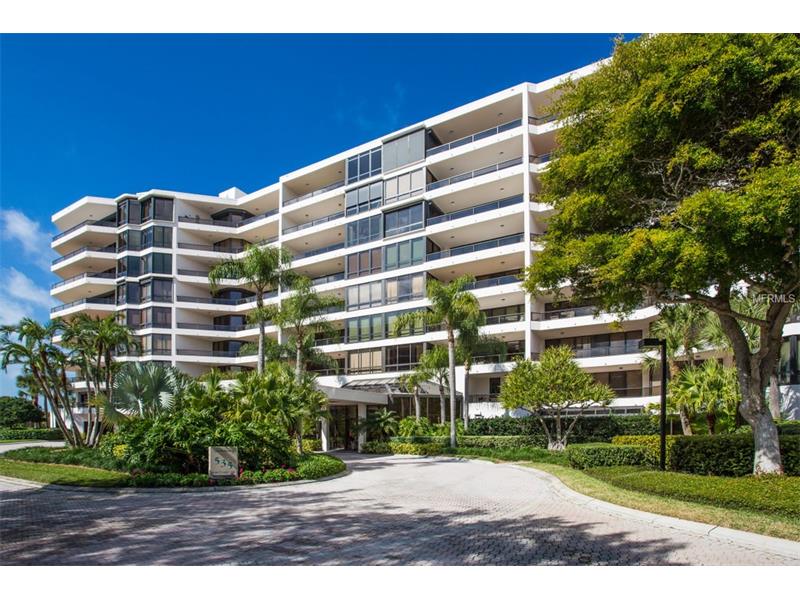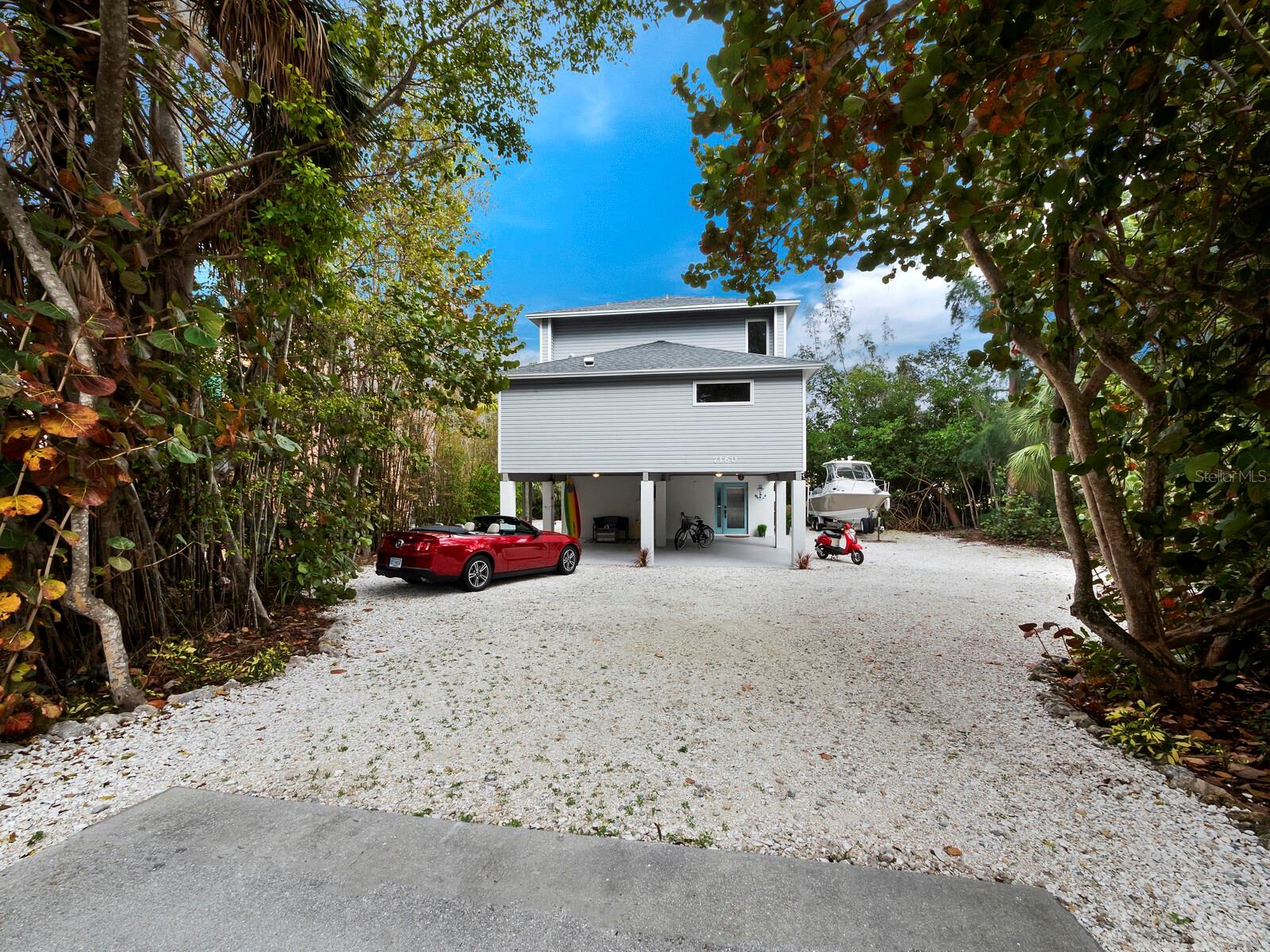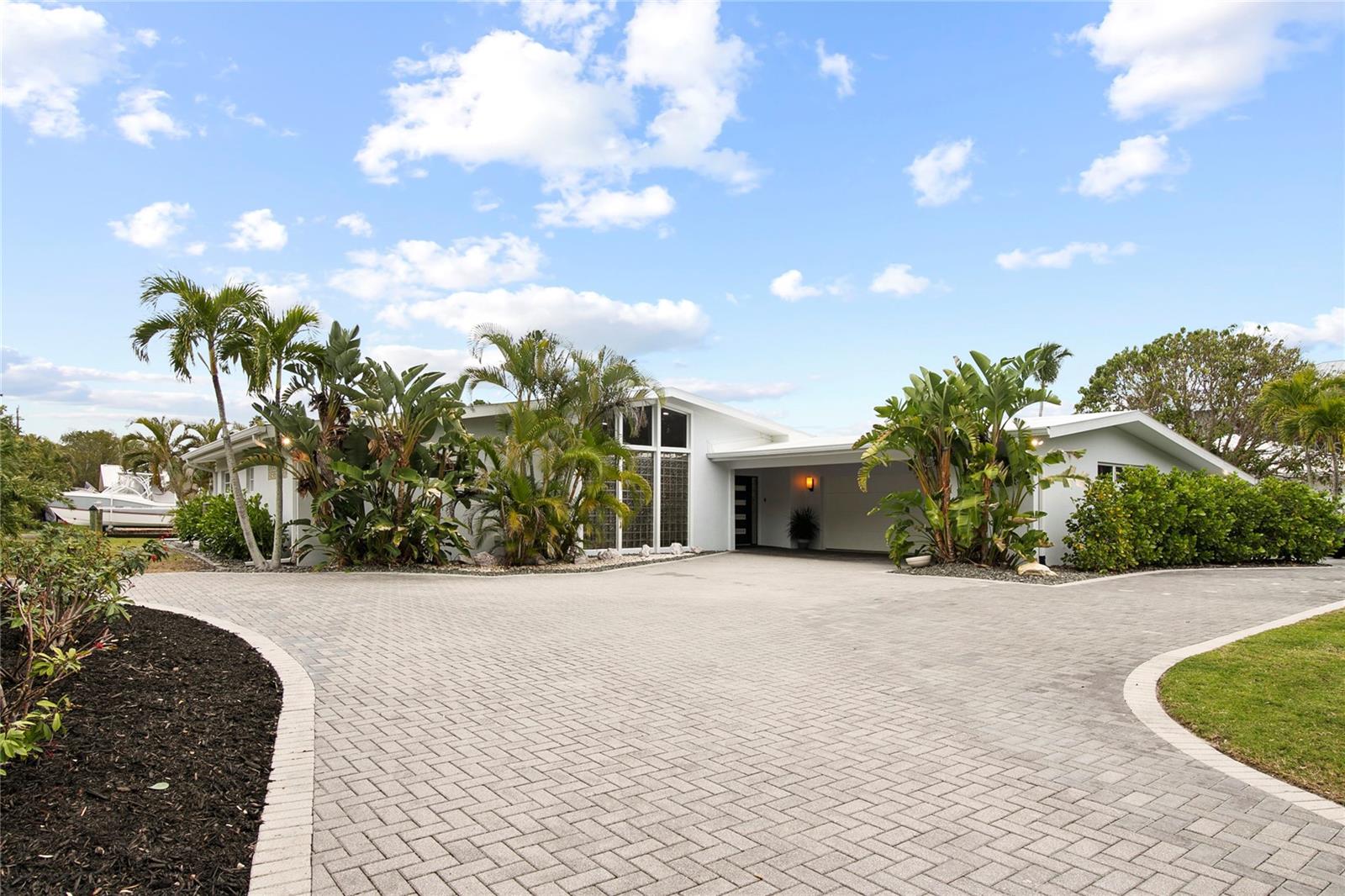535 Sanctuary Dr #a801, Longboat Key, Florida
List Price: $2,250,000
MLS Number:
A4135962
- Status: Sold
- Sold Date: Nov 02, 2015
- Square Feet: 3115
- Price / sqft: $722
- Bedrooms: 3
- Baths: 3
- Pool: Community
- Garage: 1
- City: LONGBOAT KEY
- Zip Code: 34228
- Year Built: 1990
Misc Info
Subdivision: Sanctuary Iv
Annual Taxes: $14,252
Water Front: Gulf/Ocean
Water View: Bay/Harbor - Full, Gulf/Ocean - Full, Gulf/Ocean to Bay
Water Access: Beach - Private, Gulf/Ocean
Lot Size: Up to 10, 889 Sq. Ft.
Request the MLS data sheet for this property
Sold Information
CDD: $2,250,000
Sold Price per Sqft: $ 722.31 / sqft
Home Features
Interior: Formal Dining Room Separate, Living Room/Great Room, Split Bedroom, Volume Ceilings
Kitchen: Island, Pantry
Appliances: Dishwasher, Disposal, Double Oven, Dryer, Exhaust Fan, Microwave, Range, Refrigerator, Washer
Flooring: Carpet, Ceramic Tile, Marble, Wood
Master Bath Features: Bath w Spa/Hydro Massage Tub, Bidet, Dual Sinks, Tub with Separate Shower Stall
Air Conditioning: Central Air, Zoned
Exterior: Sliding Doors, Balcony, Irrigation System, Lighting, Rain Gutters
Garage Features: Assigned, Driveway, Guest, Underground
Pool Type: Gunite/Concrete, Heated Pool, Heated Spa, In Ground
Room Dimensions
Schools
- Elementary: Southside Elementary
- Middle: Booker Middle
- High: Booker High
- Map
- Street View















