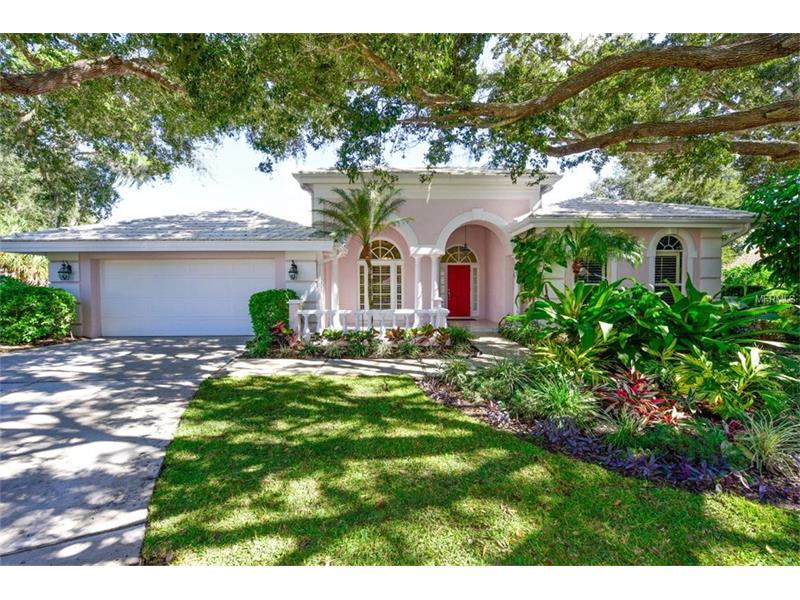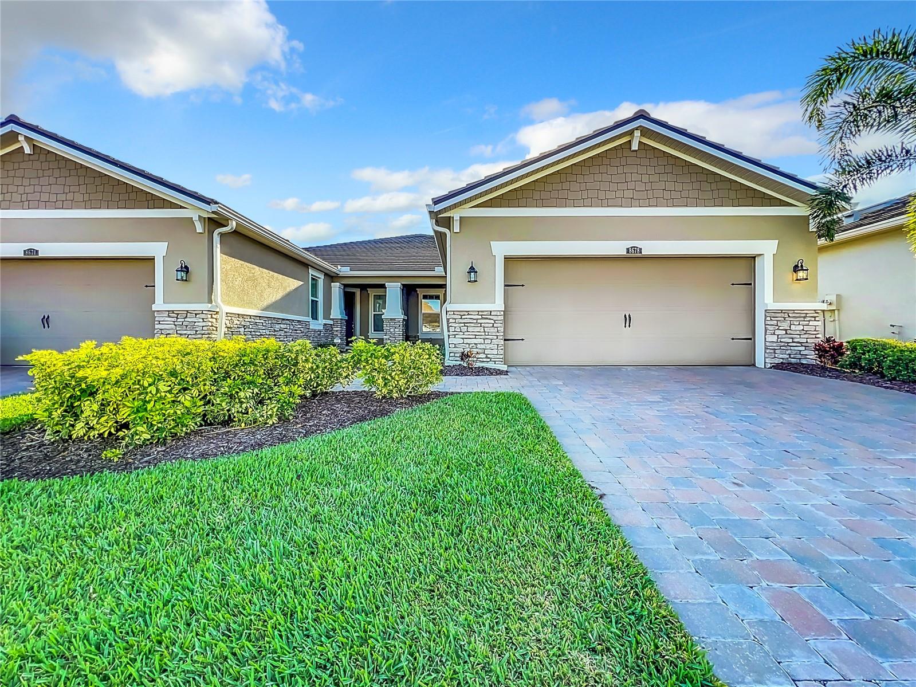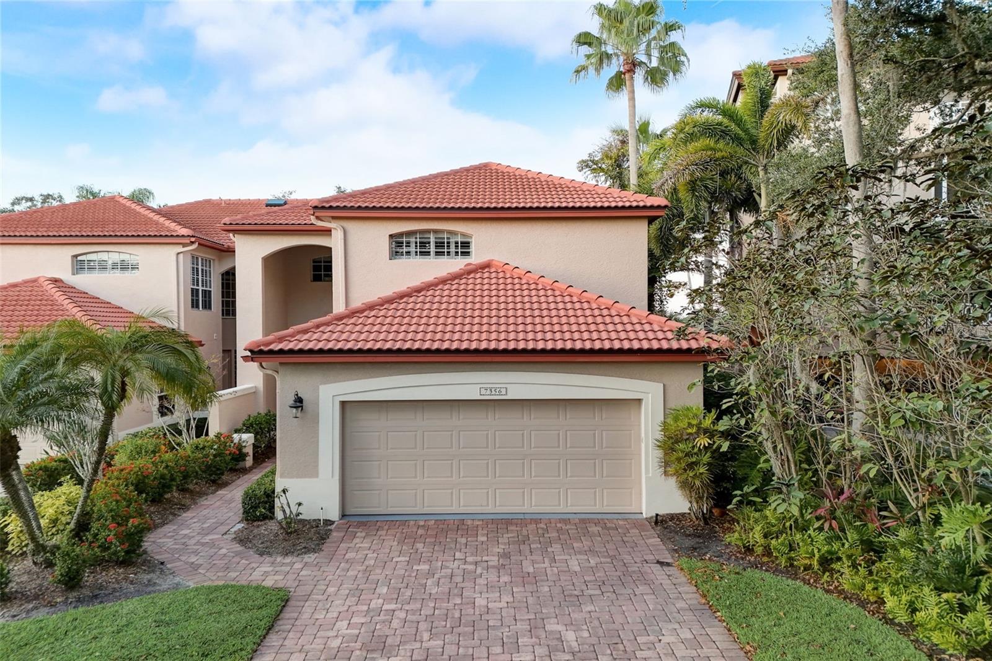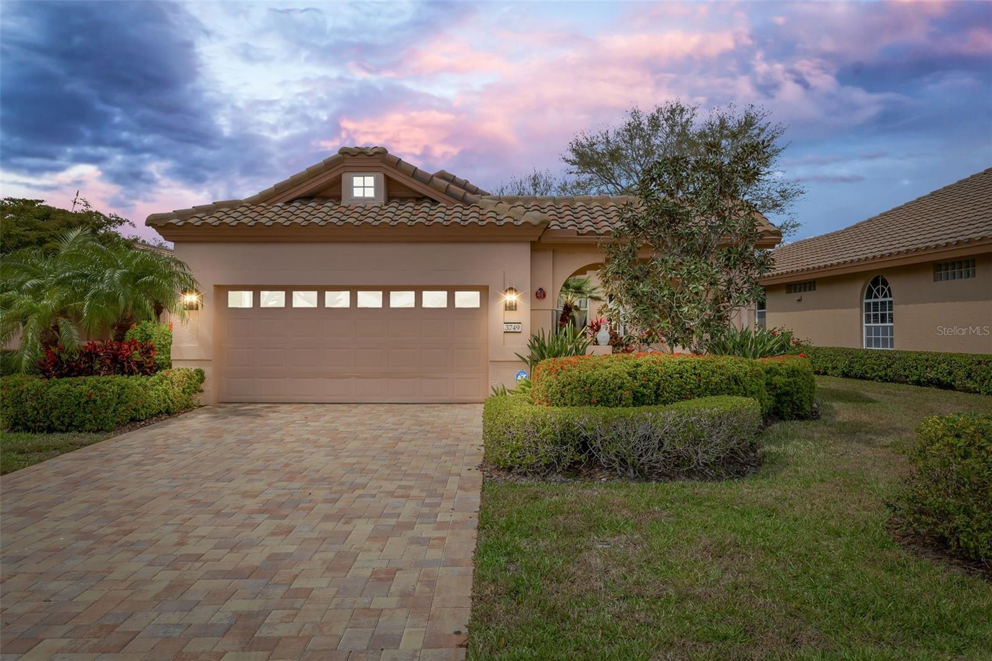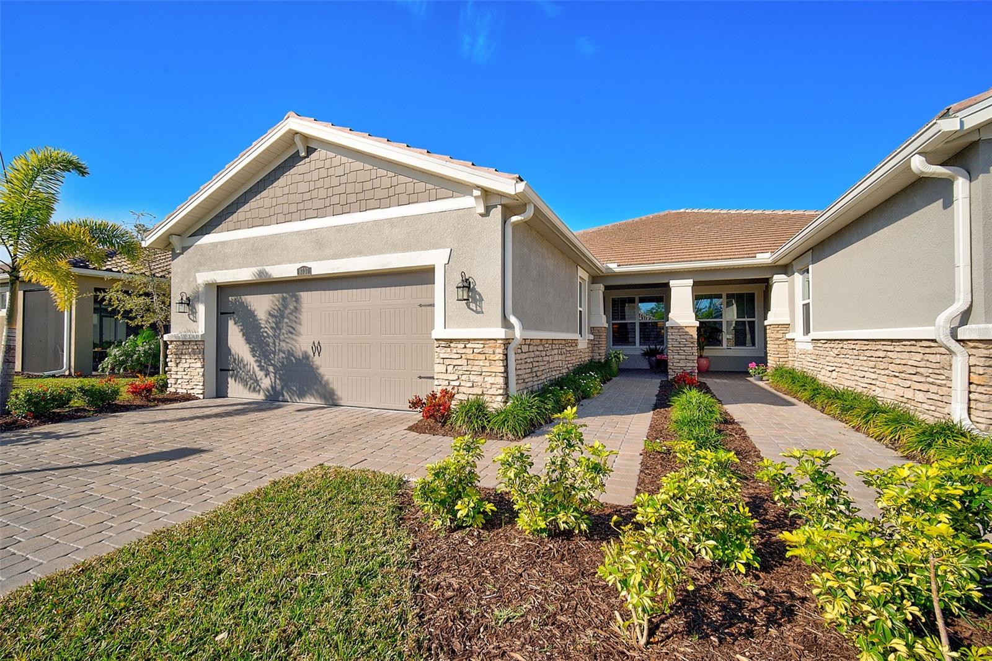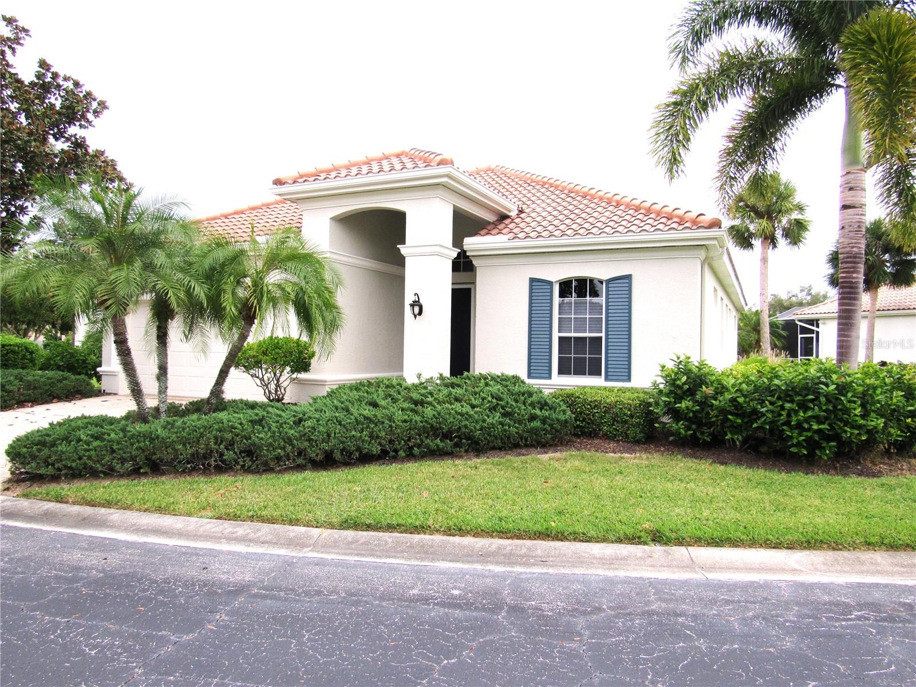4741 Antler Trl , Sarasota, Florida
List Price: $579,900
MLS Number:
A4136234
- Status: Sold
- Sold Date: Jul 12, 2016
- DOM: 237 days
- Square Feet: 3081
- Price / sqft: $188
- Bedrooms: 4
- Baths: 3
- Half Baths: 1
- Pool: Private
- Garage: 2
- City: SARASOTA
- Zip Code: 34238
- Year Built: 1992
- HOA Fee: $333
- Payments Due: Quarterly
Misc Info
Subdivision: Deer Creek Unit 3
Annual Taxes: $5,706
HOA Fee: $333
HOA Payments Due: Quarterly
Water Front: Lake
Water View: Lake
Water Access: Lake
Lot Size: 1/4 Acre to 21779 Sq. Ft.
Request the MLS data sheet for this property
Sold Information
CDD: $575,000
Sold Price per Sqft: $ 186.63 / sqft
Home Features
Interior: Eating Space In Kitchen, Living Room/Dining Room Combo, Split Bedroom, Volume Ceilings
Kitchen: Breakfast Bar, Closet Pantry, Island
Appliances: Dishwasher, Disposal, Dryer, Exhaust Fan, Microwave, Microwave Hood, Range, Refrigerator, Washer
Flooring: Laminate, Slate, Terrazzo
Master Bath Features: Bath w Spa/Hydro Massage Tub, Dual Sinks, Garden Bath, Tub with Separate Shower Stall
Fireplace: Family Room, Other, Wood Burning
Air Conditioning: Central Air
Exterior: Sliding Doors, Irrigation System, Outdoor Kitchen, Rain Gutters
Garage Features: Driveway, Garage Door Opener, Oversized
Pool Type: Heated Pool, In Ground, Screen Enclosure, Solar Heated Pool
Room Dimensions
Schools
- Elementary: Gulf Gate Elementary
- Middle: Sarasota Middle
- High: Riverview High
- Map
- Street View
