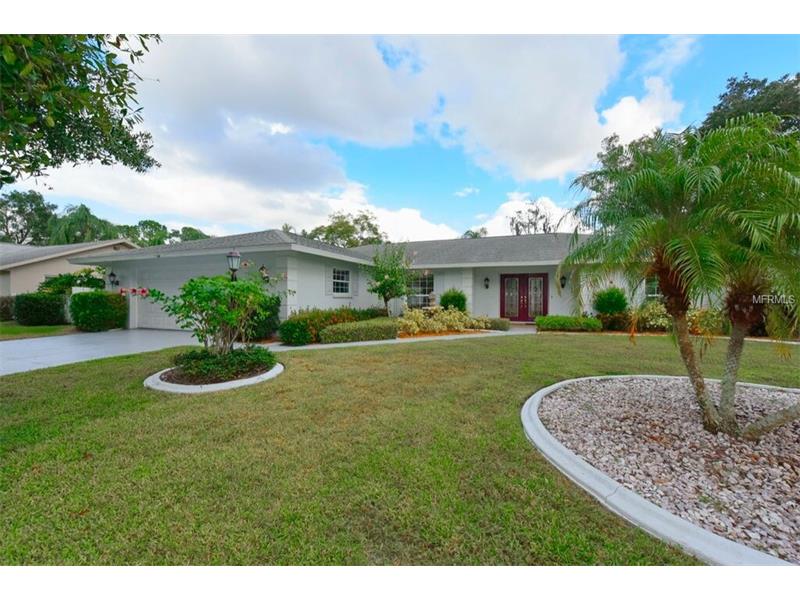4179 Southwell Way , Sarasota, Florida
List Price: $414,900
MLS Number:
A4136358
- Status: Sold
- Sold Date: Jul 07, 2016
- DOM: 143 days
- Square Feet: 2571
- Price / sqft: $161
- Bedrooms: 4
- Baths: 3
- Pool: Private
- Garage: 2
- City: SARASOTA
- Zip Code: 34241
- Year Built: 1977
- HOA Fee: $290
- Payments Due: Annually
Misc Info
Subdivision: Bent Tree Village
Annual Taxes: $2,330
HOA Fee: $290
HOA Payments Due: Annually
Lot Size: 1/4 Acre to 21779 Sq. Ft.
Request the MLS data sheet for this property
Sold Information
CDD: $395,000
Sold Price per Sqft: $ 153.64 / sqft
Home Features
Interior: Eating Space In Kitchen, Formal Dining Room Separate, Formal Living Room Separate, Master Bedroom Downstairs, Split Bedroom
Kitchen: Closet Pantry
Appliances: Dishwasher, Electric Water Heater, Freezer, Microwave, Microwave Hood, Oven, Range, Refrigerator
Flooring: Laminate, Tile
Master Bath Features: Tub with Separate Shower Stall
Air Conditioning: Central Air
Exterior: French Doors
Pool Type: Child Safety Fence, In Ground, Screen Enclosure
Pool Size: 35x18
Room Dimensions
- Living Room: 24x14
- Dining: 14x13
- Kitchen: 19x13
- Family: 23x14
Schools
- Elementary: Lakeview Elementary
- Middle: Sarasota Middle
- High: Sarasota High
- Map
- Street View

























