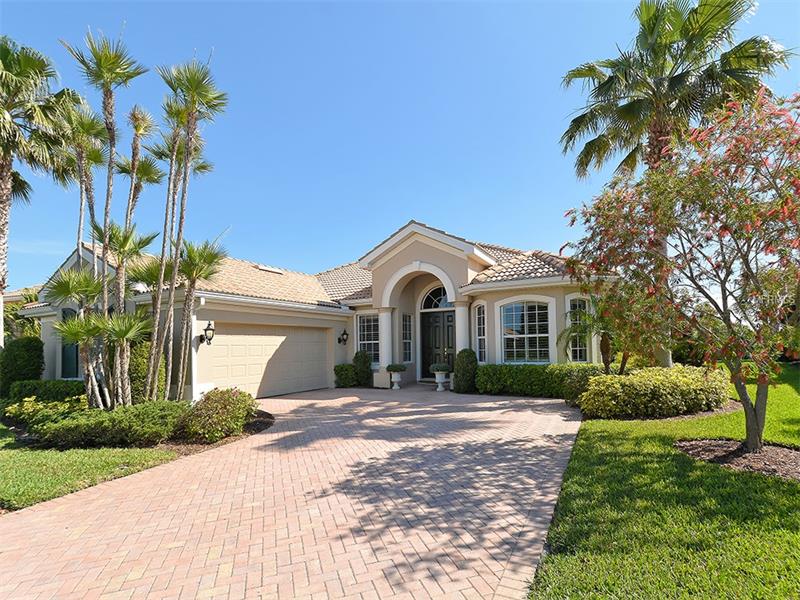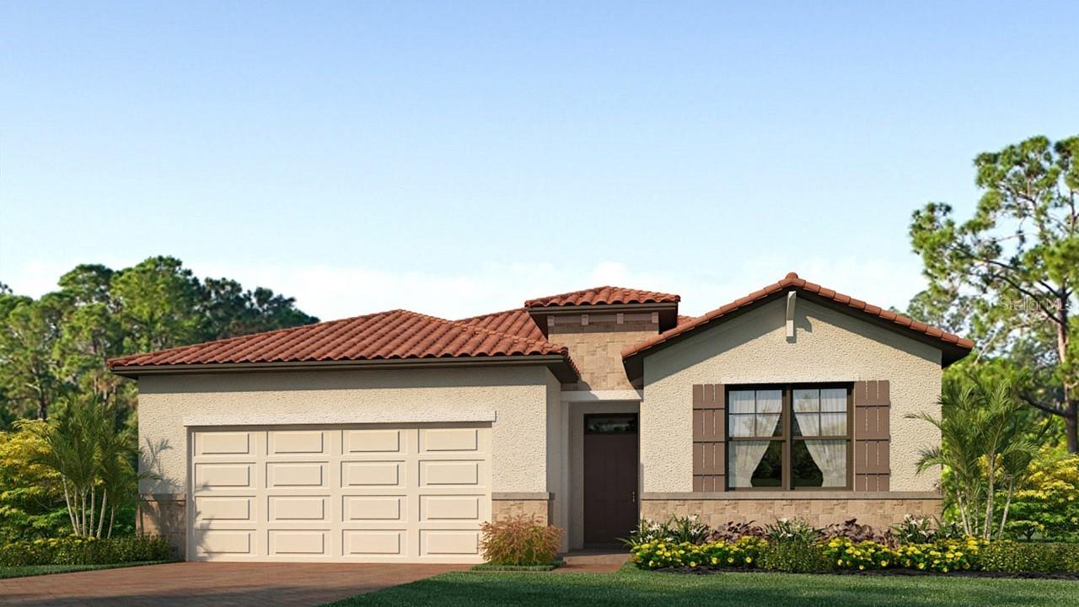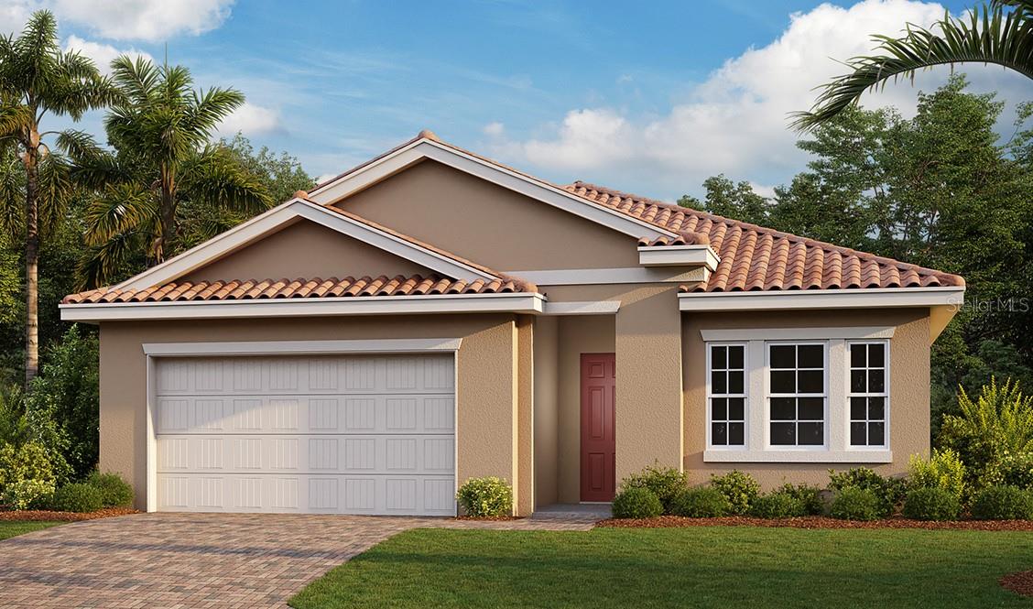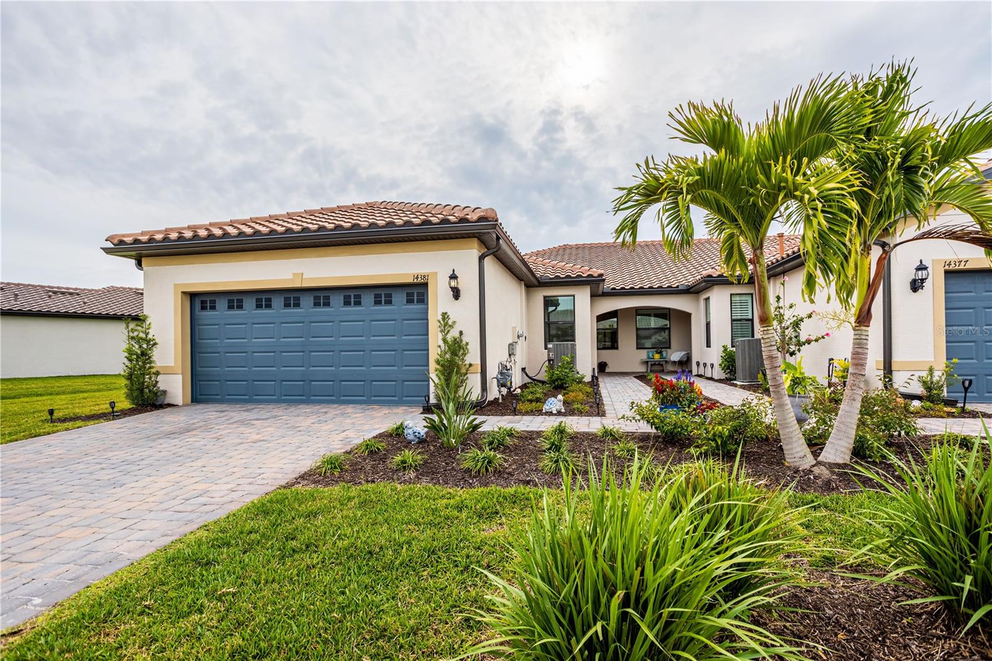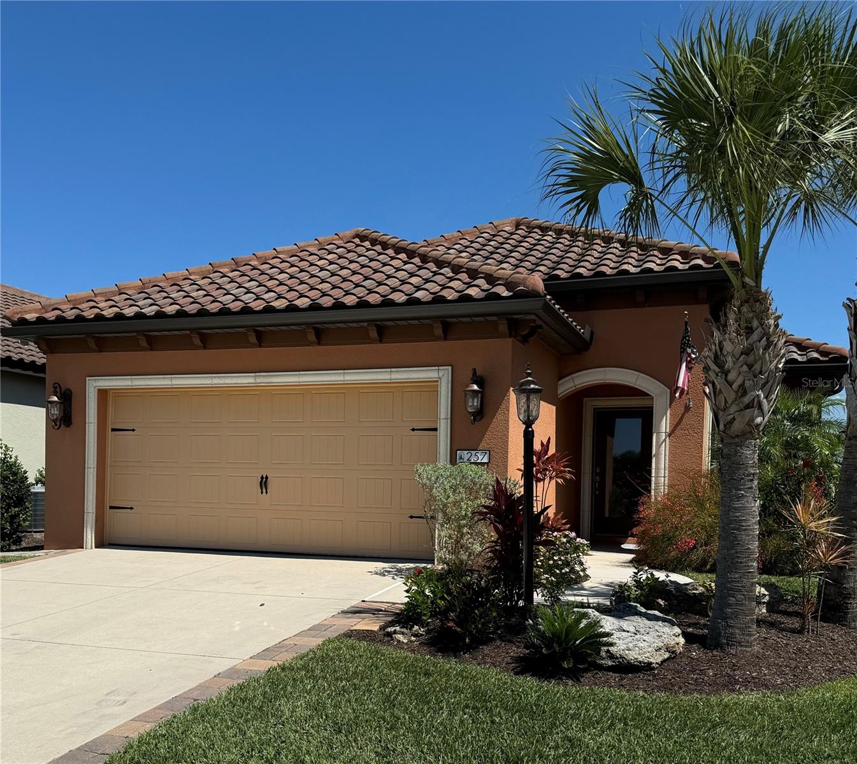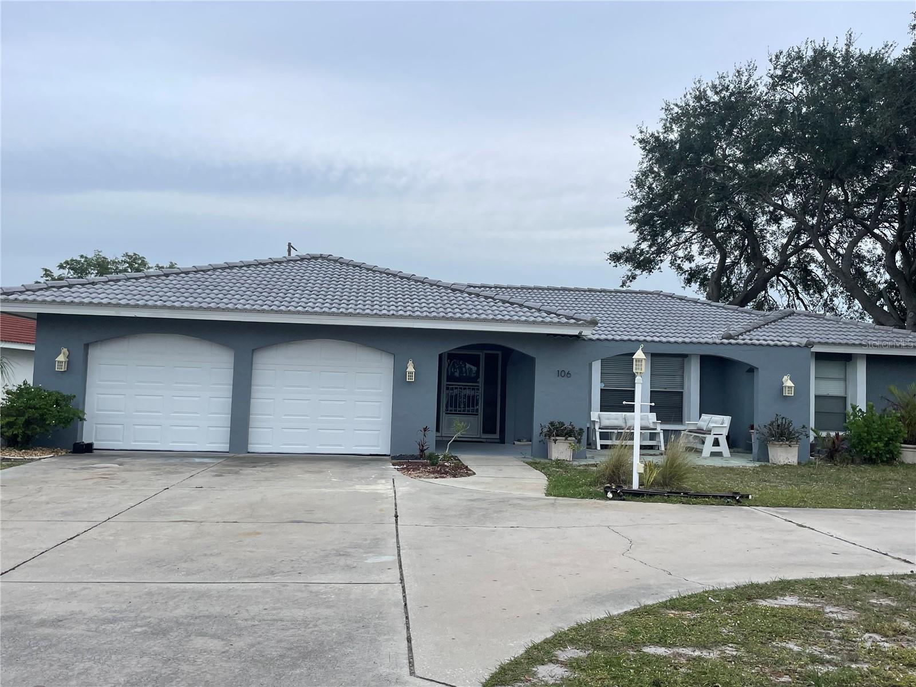238 Montelluna Dr , North Venice, Florida
List Price: $525,000
MLS Number:
A4136447
- Status: Sold
- Sold Date: Jan 15, 2016
- DOM: 68 days
- Square Feet: 2400
- Price / sqft: $219
- Bedrooms: 3
- Baths: 2
- Half Baths: 1
- Pool: Community, Private
- Garage: 2
- City: NORTH VENICE
- Zip Code: 34275
- Year Built: 2005
Misc Info
Subdivision: Venetian Golf & River Club Pha
Annual Taxes: $3,968
Annual CDD Fee: $3,599
Water View: Lake
Lot Size: Up to 10, 889 Sq. Ft.
Request the MLS data sheet for this property
Sold Information
CDD: $505,000
Sold Price per Sqft: $ 210.42 / sqft
Home Features
Interior: Eating Space In Kitchen, Formal Dining Room Separate, Great Room, Open Floor Plan, Volume Ceilings
Kitchen: Breakfast Bar, Pantry
Appliances: Dishwasher, Disposal, Dryer, Gas Water Heater, Microwave, Range, Refrigerator, Washer
Flooring: Carpet, Ceramic Tile
Master Bath Features: Dual Sinks, Garden Bath, Tub with Separate Shower Stall
Air Conditioning: Central Air
Exterior: Sliding Doors, Hurricane Shutters, Irrigation System, Rain Gutters
Garage Features: Driveway, Garage Door Opener, Off Street
Pool Type: Gunite/Concrete, In Ground, Screen Enclosure, Spa
Room Dimensions
Schools
- Elementary: Laurel Nokomis Elementary
- Middle: Laurel Nokomis Middle
- High: Venice Senior High
- Map
- Street View
