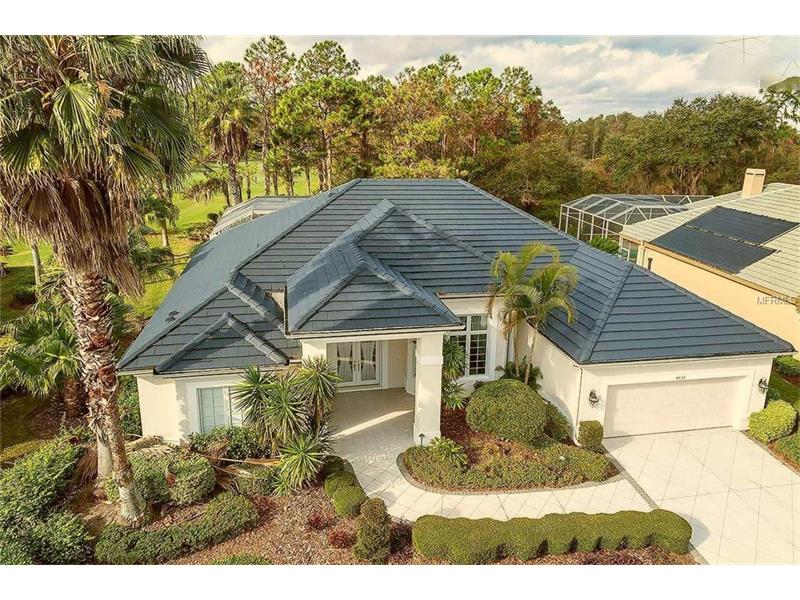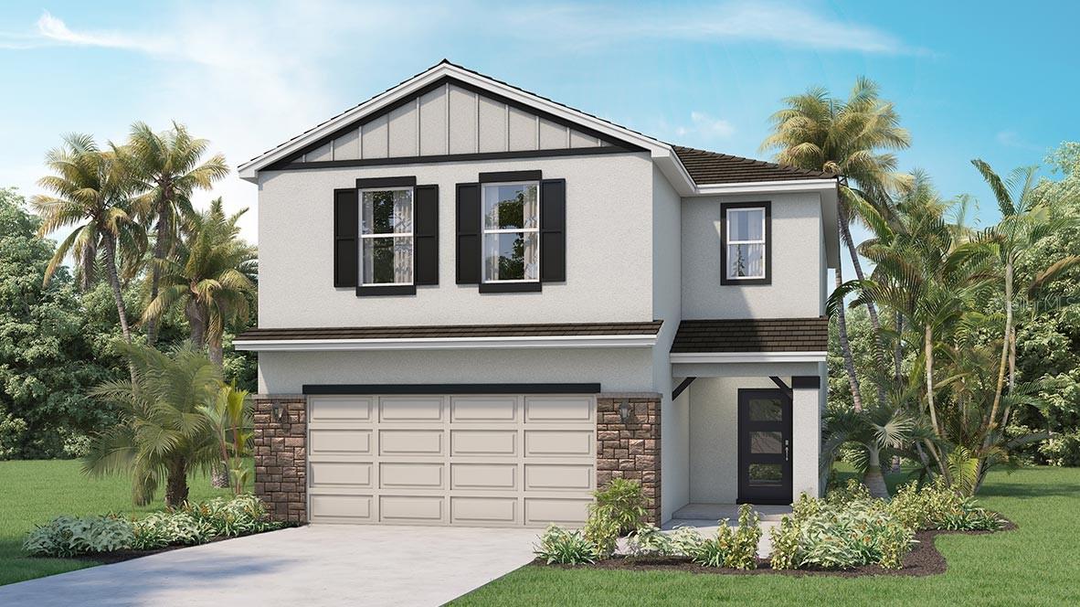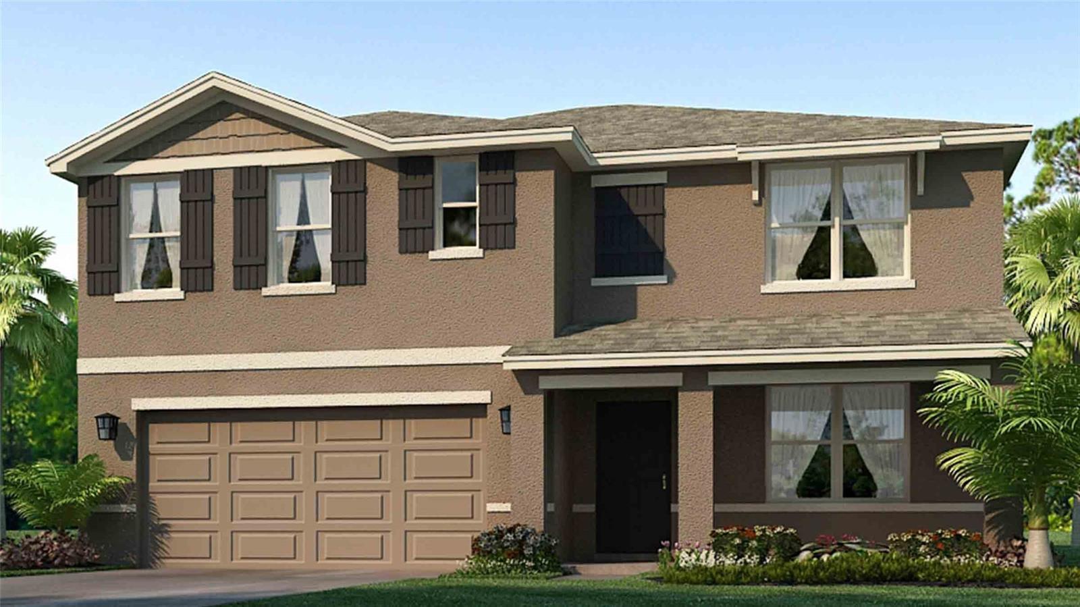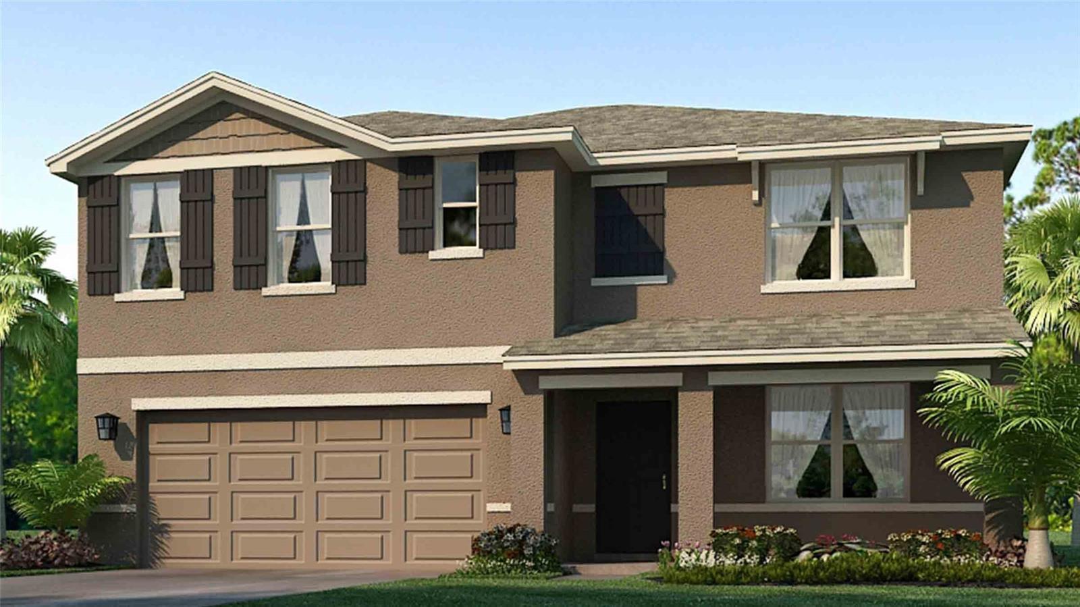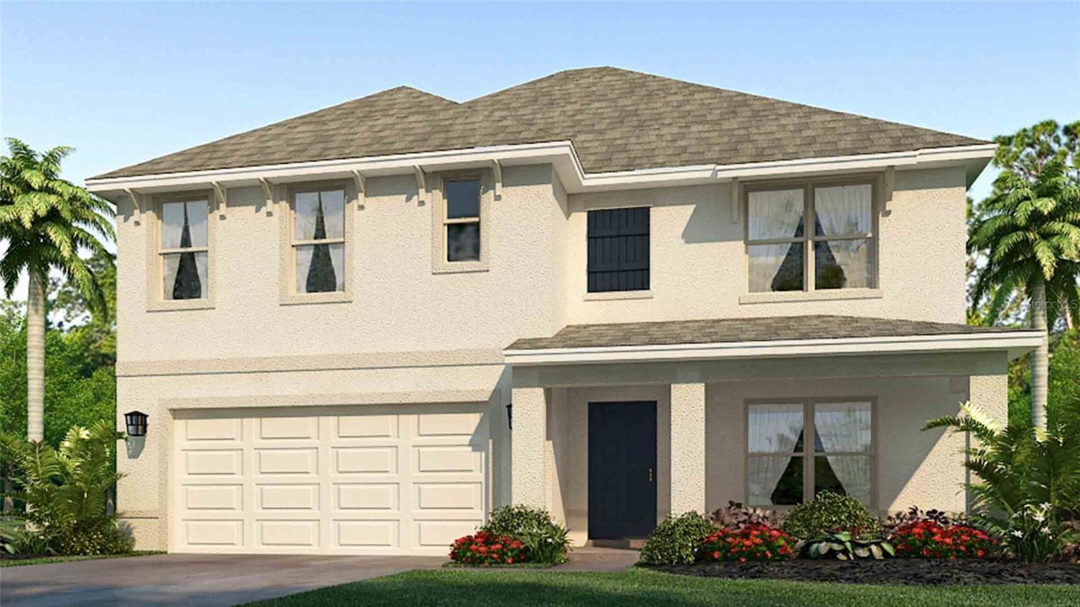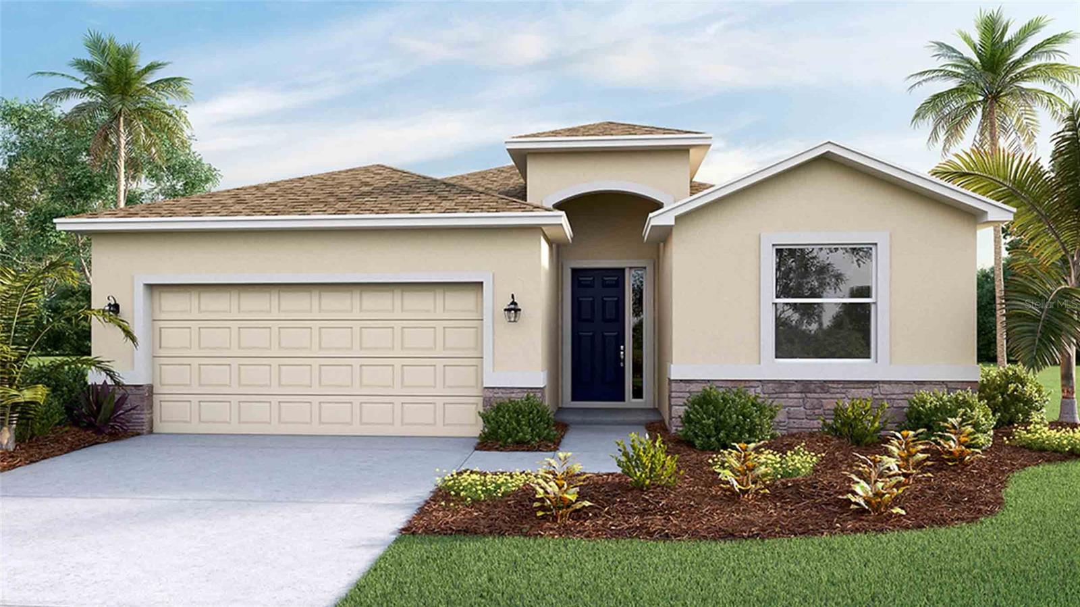4838 88th St E, Lakewood Ranch, Florida
List Price: $509,000
MLS Number:
A4136448
- Status: Sold
- Sold Date: Aug 03, 2016
- DOM: 265 days
- Square Feet: 2914
- Price / sqft: $175
- Bedrooms: 3
- Baths: 3
- Pool: Private
- Garage: 2
- City: LAKEWOOD RANCH
- Zip Code: 34211
- Year Built: 2000
- HOA Fee: $1,302
- Payments Due: Annually
Misc Info
Subdivision: Rosedale 10
Annual Taxes: $6,373
HOA Fee: $1,302
HOA Payments Due: Annually
Lot Size: Up to 10, 889 Sq. Ft.
Request the MLS data sheet for this property
Sold Information
CDD: $485,000
Sold Price per Sqft: $ 166.44 / sqft
Home Features
Interior: Breakfast Room Separate, Formal Dining Room Separate, Formal Living Room Separate, Kitchen/Family Room Combo, Master Bedroom Downstairs, Open Floor Plan, Split Bedroom, Volume Ceilings
Kitchen: Pantry
Appliances: Built-In Oven, Cooktop, Dishwasher, Disposal, Dryer, Exhaust Fan, Microwave, Oven, Refrigerator, Tankless Water Heater
Flooring: Carpet, Ceramic Tile
Master Bath Features: Dual Sinks, Tub with Separate Shower Stall
Air Conditioning: Central Air
Exterior: Sliding Doors, Outdoor Grill, Rain Gutters
Garage Features: Garage Door Opener
Pool Type: In Ground
Room Dimensions
Schools
- Elementary: Braden River Elementary
- Middle: Braden River Middle
- High: Lakewood Ranch High
- Map
- Street View
