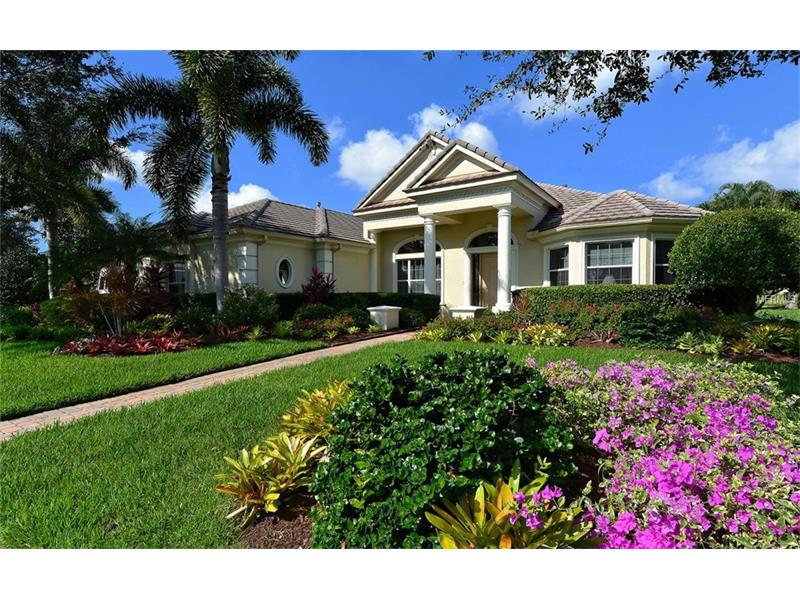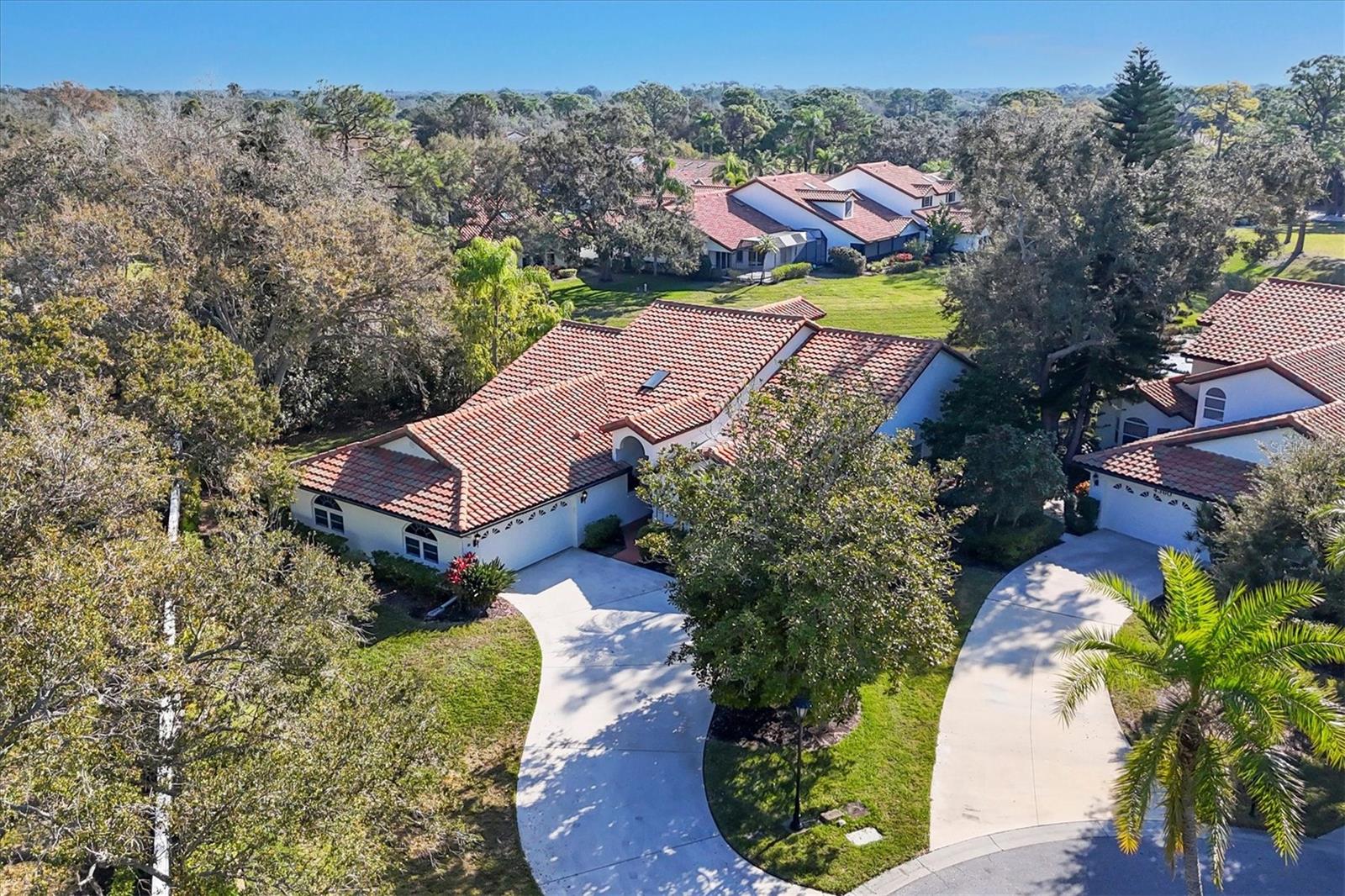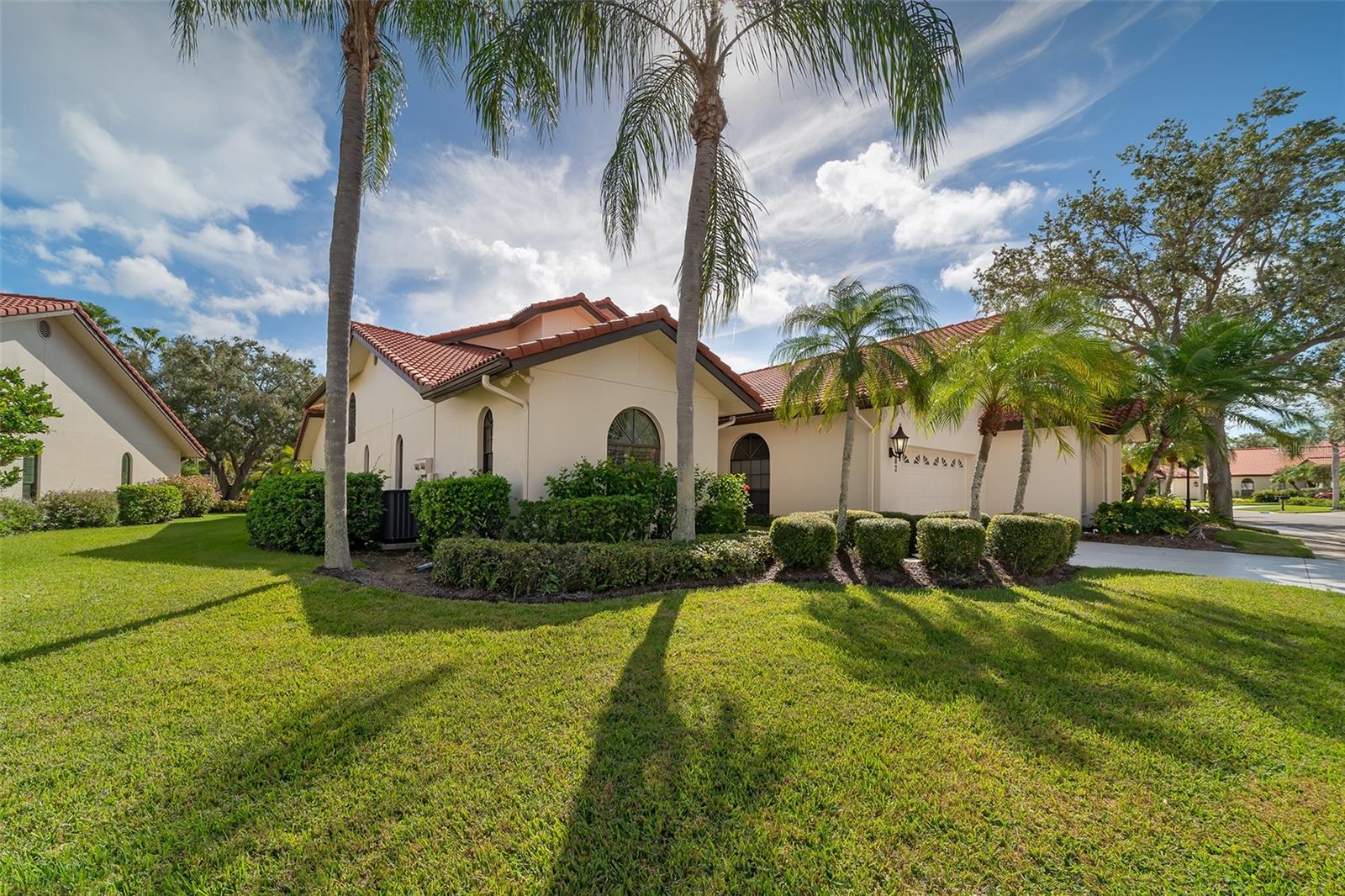8987 Wildlife Loop , Sarasota, Florida
List Price: $949,900
MLS Number:
A4136566
- Status: Sold
- Sold Date: Jan 28, 2016
- DOM: 64 days
- Square Feet: 3864
- Price / sqft: $246
- Bedrooms: 4
- Baths: 3
- Half Baths: 1
- Pool: Private
- Garage: 3
- City: SARASOTA
- Zip Code: 34238
- Year Built: 2003
- HOA Fee: $2,275
- Payments Due: Annually
Misc Info
Subdivision: Silver Oaks Unit 2a
Annual Taxes: $7,661
HOA Fee: $2,275
HOA Payments Due: Annually
Water View: Lake
Lot Size: 1/4 Acre to 21779 Sq. Ft.
Request the MLS data sheet for this property
Sold Information
CDD: $910,000
Sold Price per Sqft: $ 235.51 / sqft
Home Features
Interior: Breakfast Room Separate, Formal Dining Room Separate, Formal Living Room Separate, Kitchen/Family Room Combo, Master Bedroom Downstairs, Open Floor Plan, Split Bedroom, Volume Ceilings
Kitchen: Island, Walk In Pantry
Appliances: Built-In Oven, Dishwasher, Disposal, Dryer, Gas Water Heater, Microwave, Oven, Range, Refrigerator, Washer
Flooring: Carpet, Ceramic Tile
Master Bath Features: Dual Sinks, Garden Bath, Tub with Separate Shower Stall
Fireplace: Gas
Air Conditioning: Central Air
Exterior: Sliding Doors, Irrigation System, Lighting, Outdoor Kitchen, Sprinkler Metered
Garage Features: Driveway, Garage Door Opener, Off Street
Pool Type: Gunite/Concrete, In Ground, Spa
Room Dimensions
- Kitchen: 25x16
- Map
- Street View

























