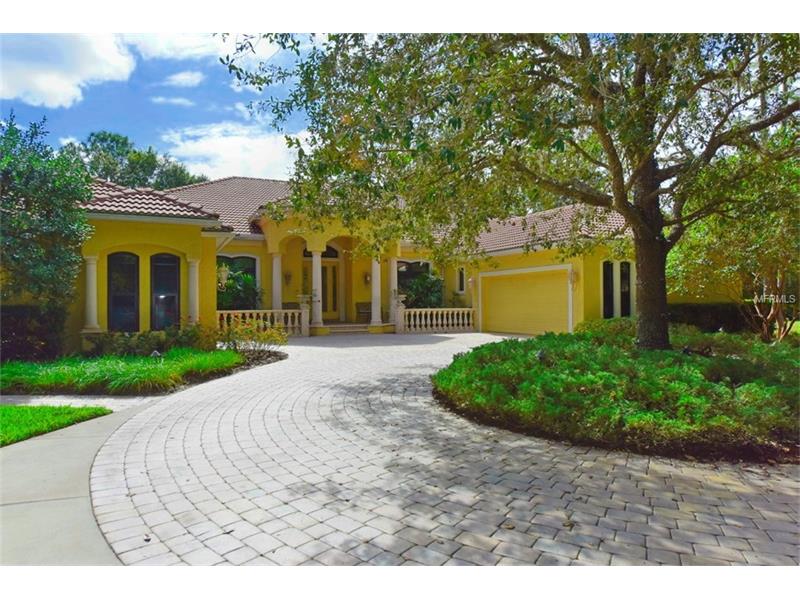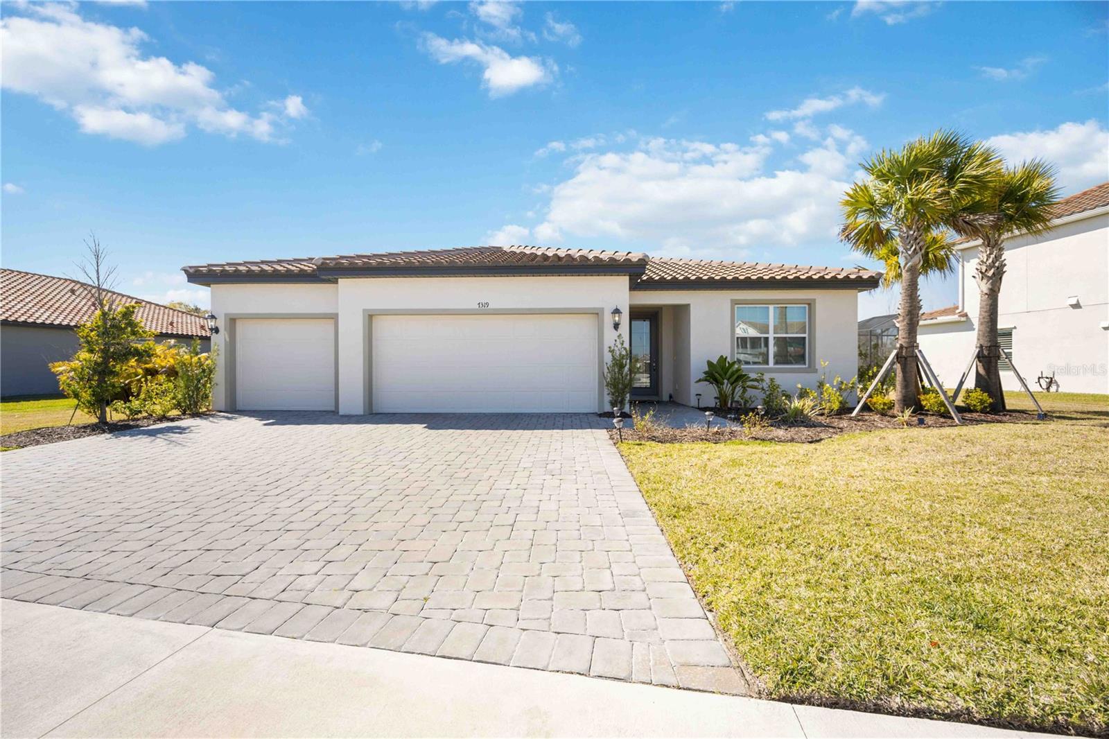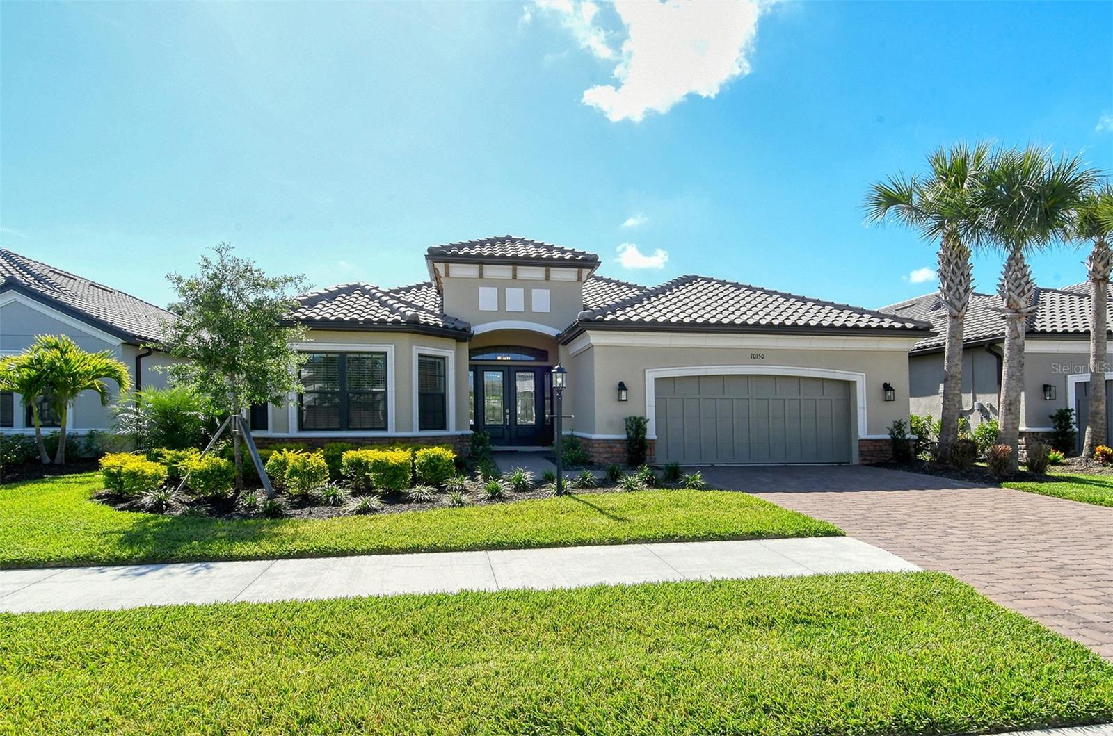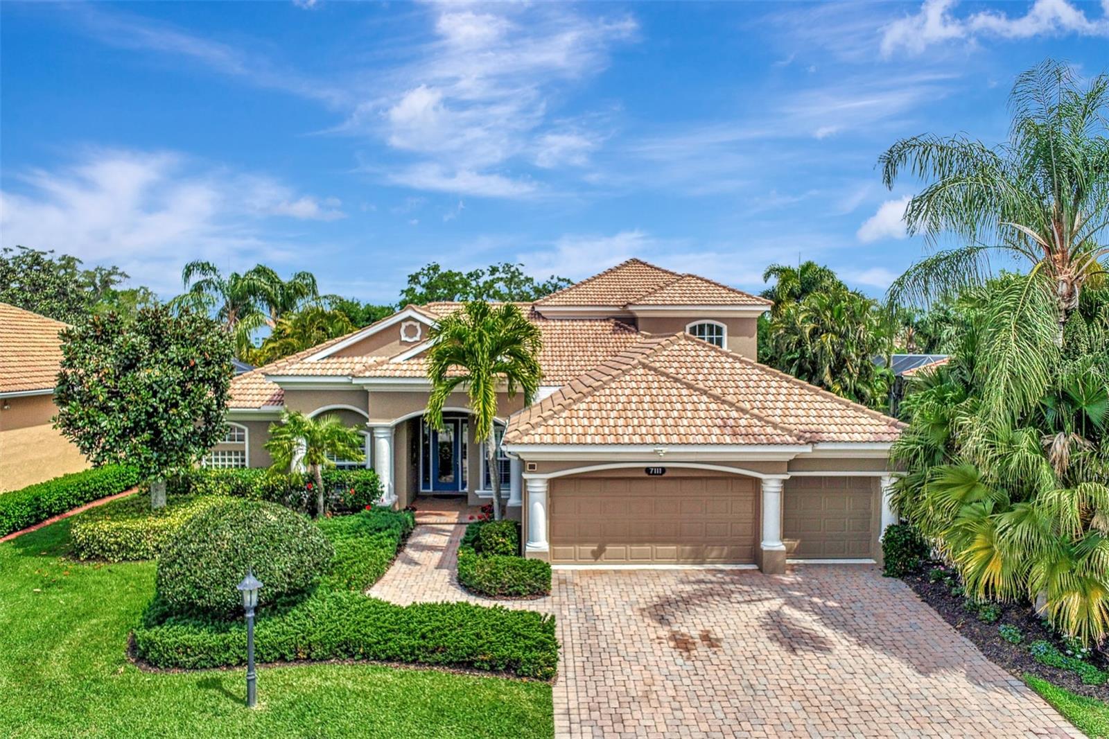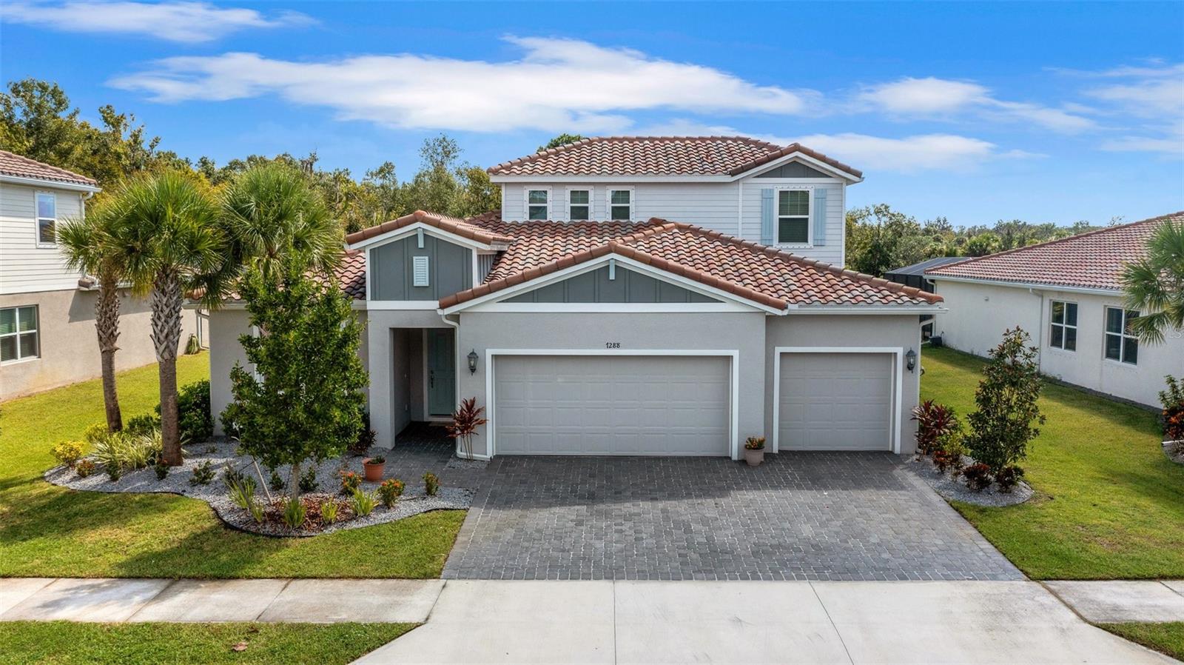4881 Hawkshead Park , Sarasota, Florida
List Price: $975,000
MLS Number:
A4136604
- Status: Sold
- Sold Date: Aug 11, 2016
- DOM: 267 days
- Square Feet: 4881
- Price / sqft: $200
- Bedrooms: 5
- Baths: 4
- Pool: Private
- Garage: 3
- City: SARASOTA
- Zip Code: 34241
- Year Built: 2001
- HOA Fee: $290
- Payments Due: Annually
Misc Info
Subdivision: Bent Tree Village
Annual Taxes: $5,746
HOA Fee: $290
HOA Payments Due: Annually
Water Front: Lake
Water View: Lake
Water Access: Lake
Lot Size: One + to Two Acres
Request the MLS data sheet for this property
Sold Information
CDD: $850,000
Sold Price per Sqft: $ 174.14 / sqft
Home Features
Interior: Eating Space In Kitchen, Formal Dining Room Separate, Formal Living Room Separate, Great Room, Kitchen/Family Room Combo, Master Bedroom Downstairs, Split Bedroom, Volume Ceilings
Kitchen: Breakfast Bar, Closet Pantry, Pantry, Walk In Pantry
Appliances: Built-In Oven, Convection Oven, Cooktop, Dishwasher, Disposal, Double Oven, Dryer, Electric Water Heater, Microwave, Refrigerator, Washer
Flooring: Carpet, Tile
Master Bath Features: Bidet, Dual Sinks, Tub With Shower, Other Specify In Remarks
Air Conditioning: Central Air, Zoned
Exterior: French Doors, Hurricane Shutters, Irrigation System, Lighting, Outdoor Kitchen
Garage Features: Garage Door Opener, Garage Faces Rear, Garage Faces Side
Pool Type: Gunite/Concrete, Heated Pool, In Ground
Pool Size: 24x11
Room Dimensions
- Room 3: 15x14
- Room 4: 14x14
- Room 5: 14x13
Schools
- Elementary: Lakeview Elementary
- Middle: Sarasota Middle
- High: Sarasota High
- Map
- Street View
