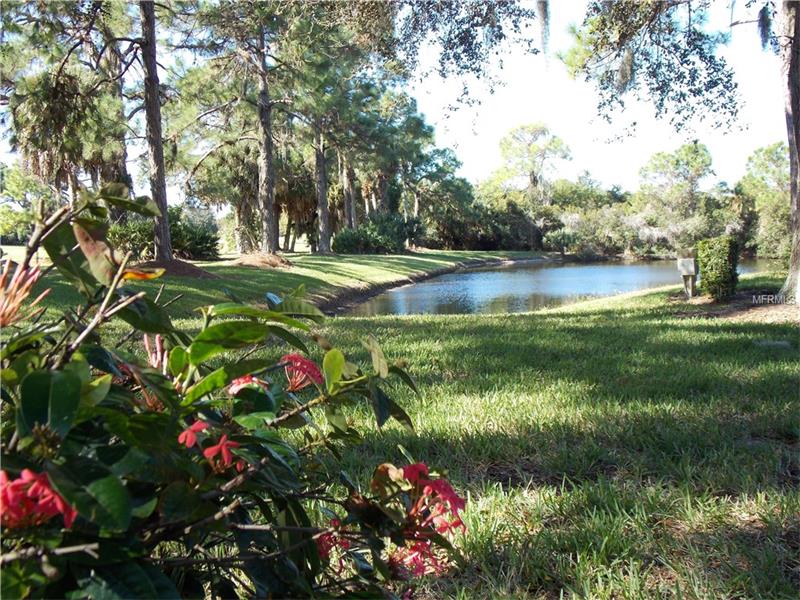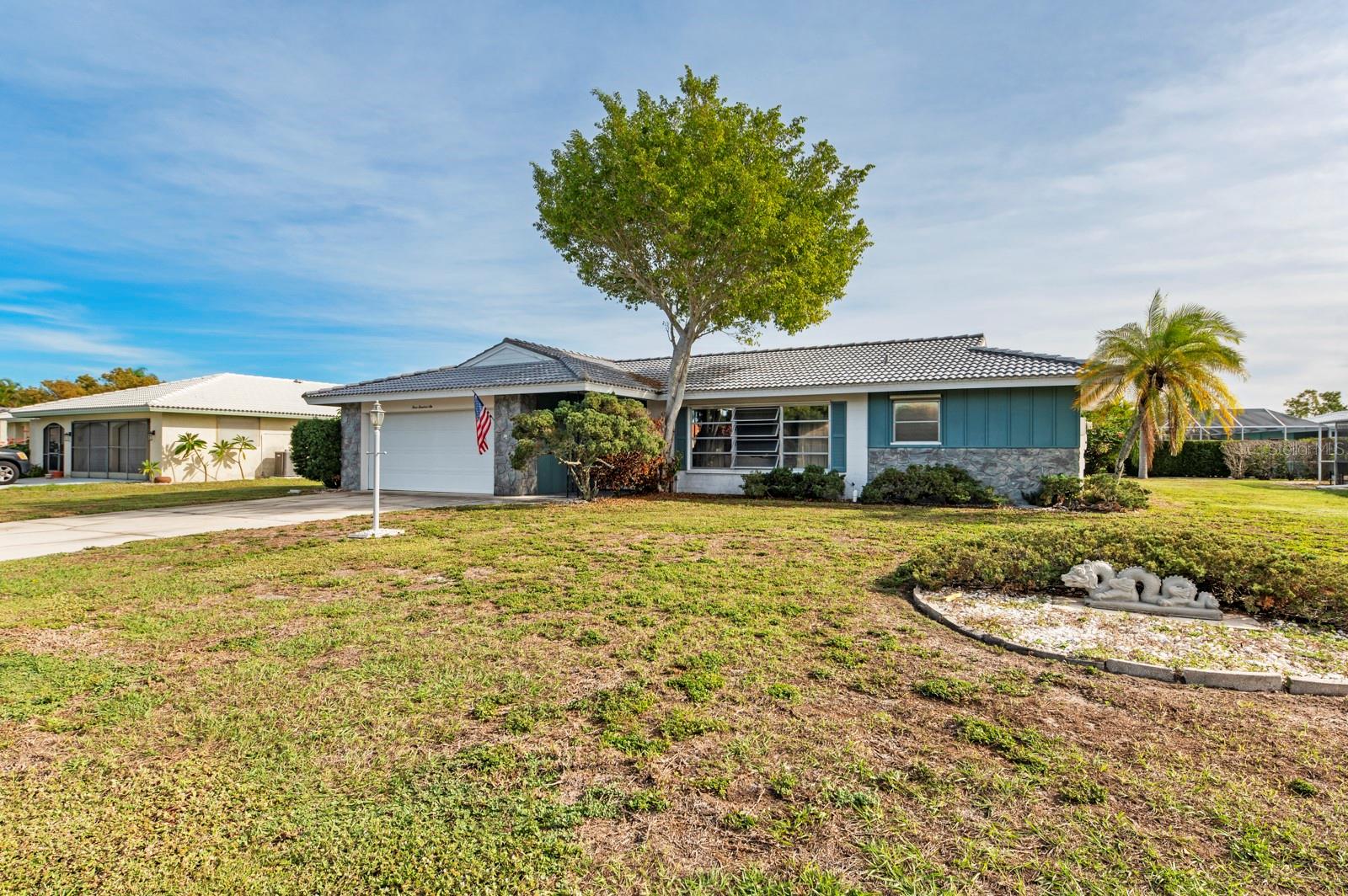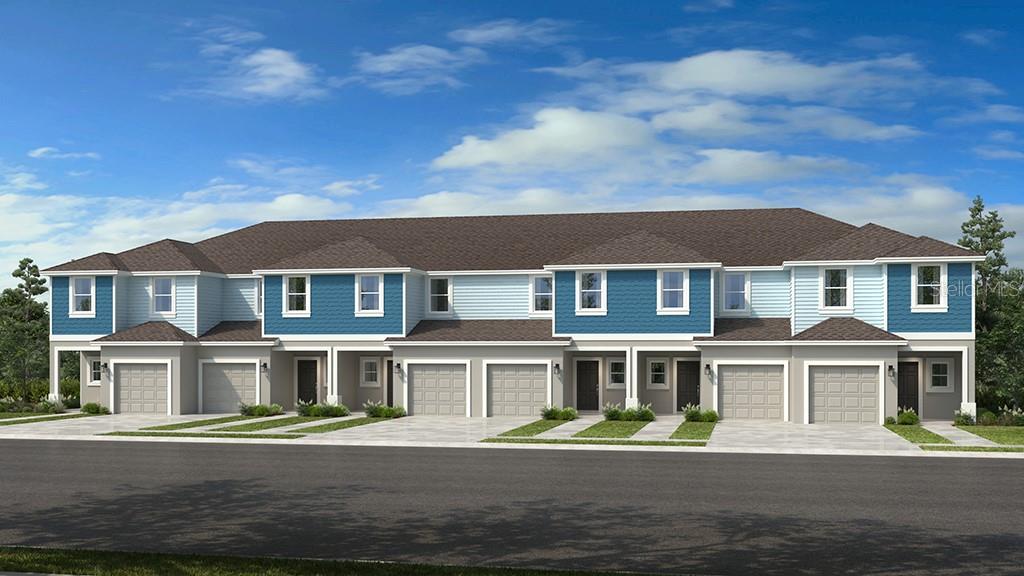2109 Tocobaga Ln , Nokomis, Florida
List Price: $379,000
MLS Number:
A4137147
- Status: Sold
- Sold Date: Mar 18, 2016
- DOM: 78 days
- Square Feet: 2035
- Price / sqft: $186
- Bedrooms: 3
- Baths: 2
- Pool: Community
- Garage: 2
- City: NOKOMIS
- Zip Code: 34275
- Year Built: 1992
- HOA Fee: $210
- Payments Due: Quarterly
Misc Info
Subdivision: Calusa Lakes Unit 2
Annual Taxes: $2,684
HOA Fee: $210
HOA Payments Due: Quarterly
Water View: Pond
Water Access: Pond
Lot Size: Up to 10, 889 Sq. Ft.
Request the MLS data sheet for this property
Sold Information
CDD: $335,000
Sold Price per Sqft: $ 164.62 / sqft
Home Features
Interior: Eating Space In Kitchen, Formal Dining Room Separate, Open Floor Plan, Volume Ceilings
Kitchen: Breakfast Bar, Closet Pantry, Desk Built In
Appliances: Dishwasher, Dryer, Microwave, Oven, Refrigerator, Washer
Flooring: Carpet, Ceramic Tile
Master Bath Features: Dual Sinks, Tub with Separate Shower Stall
Air Conditioning: Central Air
Exterior: Sliding Doors, Irrigation System
Garage Features: Garage Door Opener
Room Dimensions
- Living Room: 20x20
- Dining: 10x11
- Kitchen: 20x10
- Master: 18x16
- Room 2: 12x12
Schools
- Elementary: Laurel Nokomis Elementary
- Middle: Laurel Nokomis Middle
- High: Venice Senior High
- Map
- Street View



























