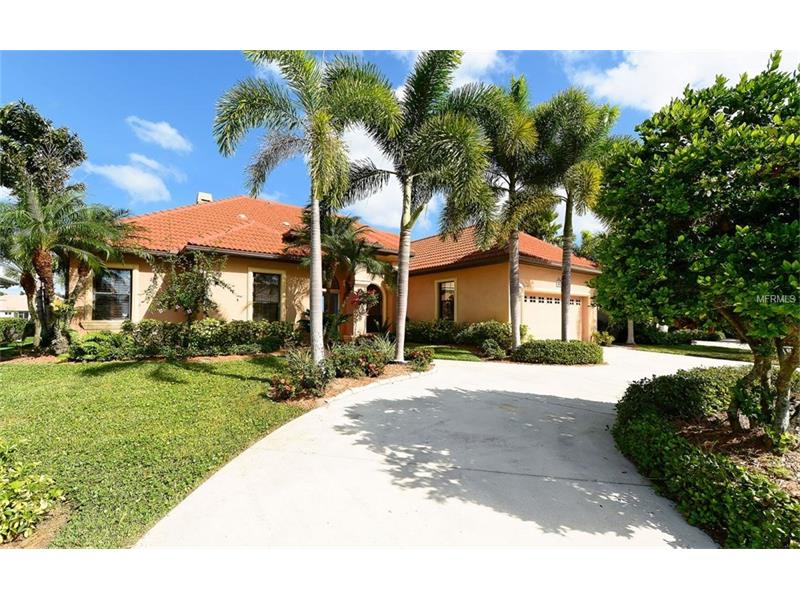4967 Sabal Lake Cir , Sarasota, Florida
List Price: $559,000
MLS Number:
A4137178
- Status: Sold
- Sold Date: Jul 01, 2016
- DOM: 171 days
- Square Feet: 3218
- Price / sqft: $174
- Bedrooms: 5
- Baths: 3
- Half Baths: 1
- Pool: Private
- Garage: 2
- City: SARASOTA
- Zip Code: 34238
- Year Built: 2001
Misc Info
Subdivision: Turtle Rock Parcels I & J
Annual Taxes: $4,700
Water Front: Lake
Water View: Lake
Water Access: Lake
Lot Size: Up to 10, 889 Sq. Ft.
Request the MLS data sheet for this property
Sold Information
CDD: $500,000
Sold Price per Sqft: $ 155.38 / sqft
Home Features
Interior: Eating Space In Kitchen, Formal Dining Room Separate, Formal Living Room Separate, Great Room, Kitchen/Family Room Combo, Master Bedroom Downstairs, Open Floor Plan, Volume Ceilings
Kitchen: Breakfast Bar, Closet Pantry
Appliances: Convection Oven, Dishwasher, Disposal, Dryer, Exhaust Fan, Microwave, Range, Range Hood, Refrigerator
Flooring: Carpet, Tile
Master Bath Features: Dual Sinks, Tub with Separate Shower Stall
Fireplace: Gas, Living Room
Air Conditioning: Central Air
Exterior: Sliding Doors, Irrigation System, Outdoor Kitchen, Rain Gutters
Garage Features: Circular Driveway, Garage Door Opener
Pool Type: Gunite/Concrete, Heated Pool, In Ground, Pool Sweep, Outside Bath Access
Room Dimensions
Schools
- Elementary: Ashton Elementary
- Middle: Sarasota Middle
- High: Riverview High
- Map
- Street View

























