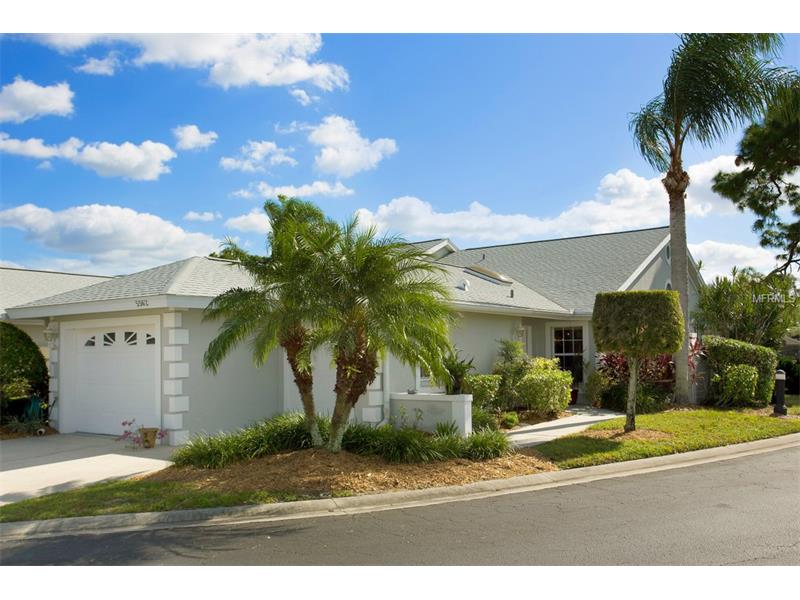5562 Country Club Way , Sarasota, Florida
List Price: $289,000
MLS Number:
A4137471
- Status: Sold
- Sold Date: Jan 15, 2016
- DOM: 20 days
- Square Feet: 1872
- Price / sqft: $154
- Bedrooms: 2
- Baths: 2
- Pool: Community
- Garage: 1
- City: SARASOTA
- Zip Code: 34243
- Year Built: 1990
Misc Info
Subdivision: Club Villas Ii At Palm Aire Xii
Annual Taxes: $2,227
Lot Size: Up to 10, 889 Sq. Ft.
Request the MLS data sheet for this property
Sold Information
CDD: $285,000
Sold Price per Sqft: $ 152.24 / sqft
Home Features
Interior: Eating Space In Kitchen, Living Room/Dining Room Combo, Open Floor Plan, Volume Ceilings
Kitchen: Closet Pantry
Appliances: Dishwasher, Disposal, Dryer, Electric Water Heater, Microwave Hood, Range, Refrigerator, Washer
Flooring: Carpet, Ceramic Tile
Master Bath Features: Dual Sinks, Tub with Separate Shower Stall
Air Conditioning: Central Air
Exterior: Sliding Doors, Irrigation System
Garage Features: Garage Door Opener, Golf Cart Garage
Pool Type: Heated Pool, In Ground
Room Dimensions
Schools
- Elementary: Kinnan Elementary
- Middle: Braden River Middle
- High: Braden River High
- Map
- Street View


























