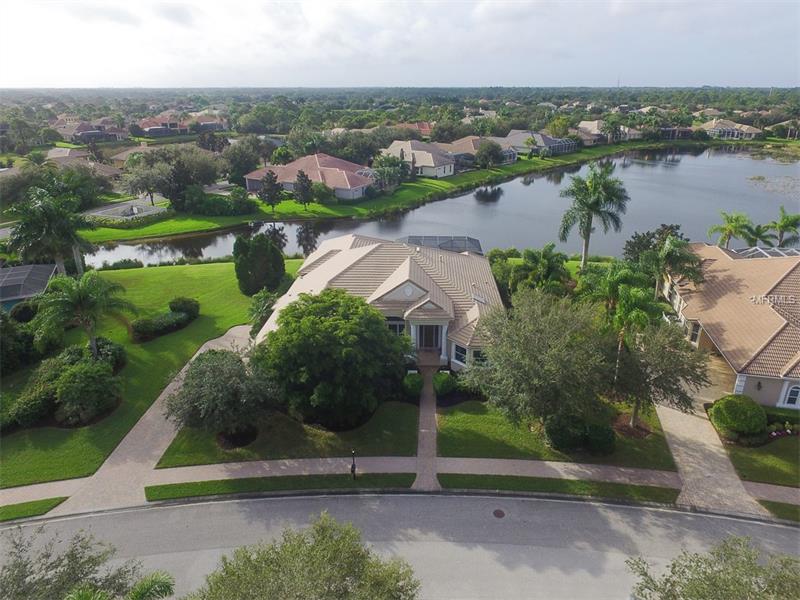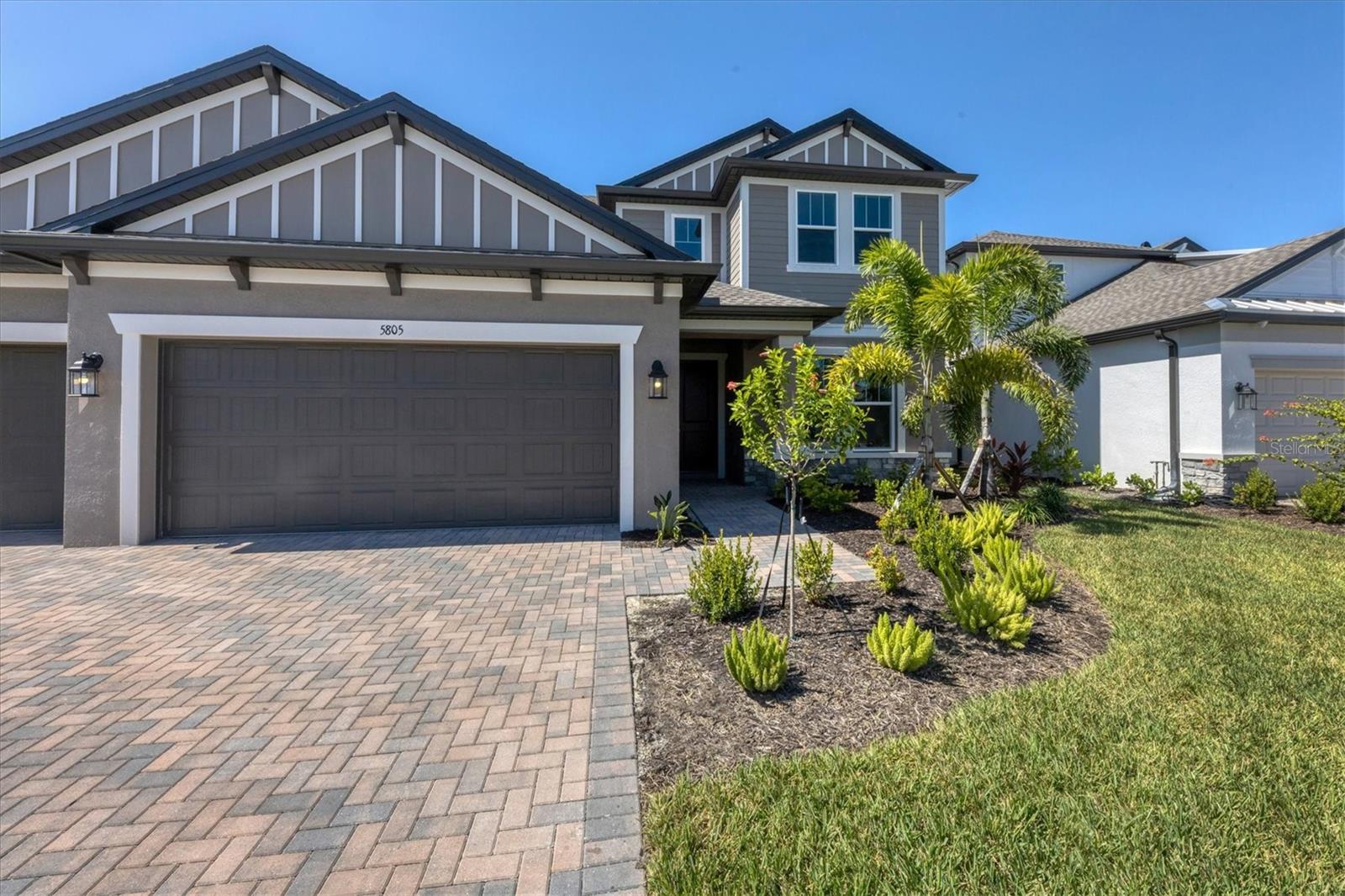5220 Sand Lake Ct , Sarasota, Florida
List Price: $1,100,000
MLS Number:
A4137567
- Status: Sold
- Sold Date: Mar 31, 2016
- DOM: 41 days
- Square Feet: 4030
- Price / sqft: $273
- Bedrooms: 4
- Baths: 3
- Half Baths: 1
- Pool: Private
- Garage: 3
- City: SARASOTA
- Zip Code: 34238
- Year Built: 2004
- HOA Fee: $2,275
- Payments Due: Annually
Misc Info
Subdivision: Silver Oak Unit 2b
Annual Taxes: $9,716
HOA Fee: $2,275
HOA Payments Due: Annually
Water Front: Lake
Water View: Lake
Water Extras: Boathouse
Lot Size: 1/4 Acre to 21779 Sq. Ft.
Request the MLS data sheet for this property
Sold Information
CDD: $1,000,000
Sold Price per Sqft: $ 248.14 / sqft
Home Features
Interior: Eating Space In Kitchen, Formal Dining Room Separate, Formal Living Room Separate, Great Room, Master Bedroom Downstairs, Open Floor Plan, Split Bedroom
Kitchen: Breakfast Bar, Closet Pantry, Desk Built In, Island
Appliances: Bar Fridge, Built-In Oven, Convection Oven, Dishwasher, Disposal, Dryer, Exhaust Fan, Range, Range Hood, Refrigerator, Washer, Water Softener Owned, Wine Refrigerator
Flooring: Carpet, Ceramic Tile
Fireplace: Gas, Living Room
Air Conditioning: Central Air
Exterior: Sliding Doors, Irrigation System, Lighting, Outdoor Grill, Outdoor Kitchen, Rain Gutters, Sprinkler Metered
Garage Features: Garage Door Opener
Pool Type: Heated Pool, Heated Spa, In Ground, Screen Enclosure
Room Dimensions
Schools
- Elementary: Laurel Nokomis Elementary
- Middle: Laurel Nokomis Middle
- High: Venice Senior High
- Map
- Street View


























