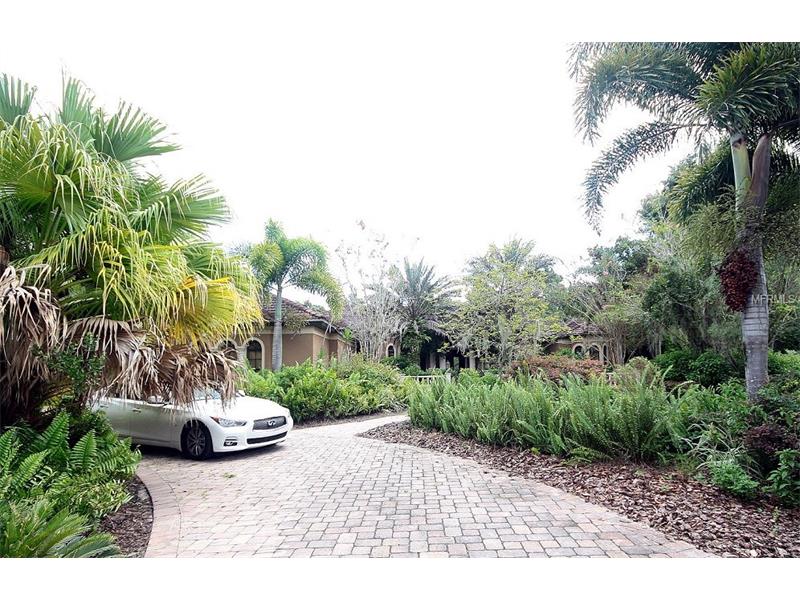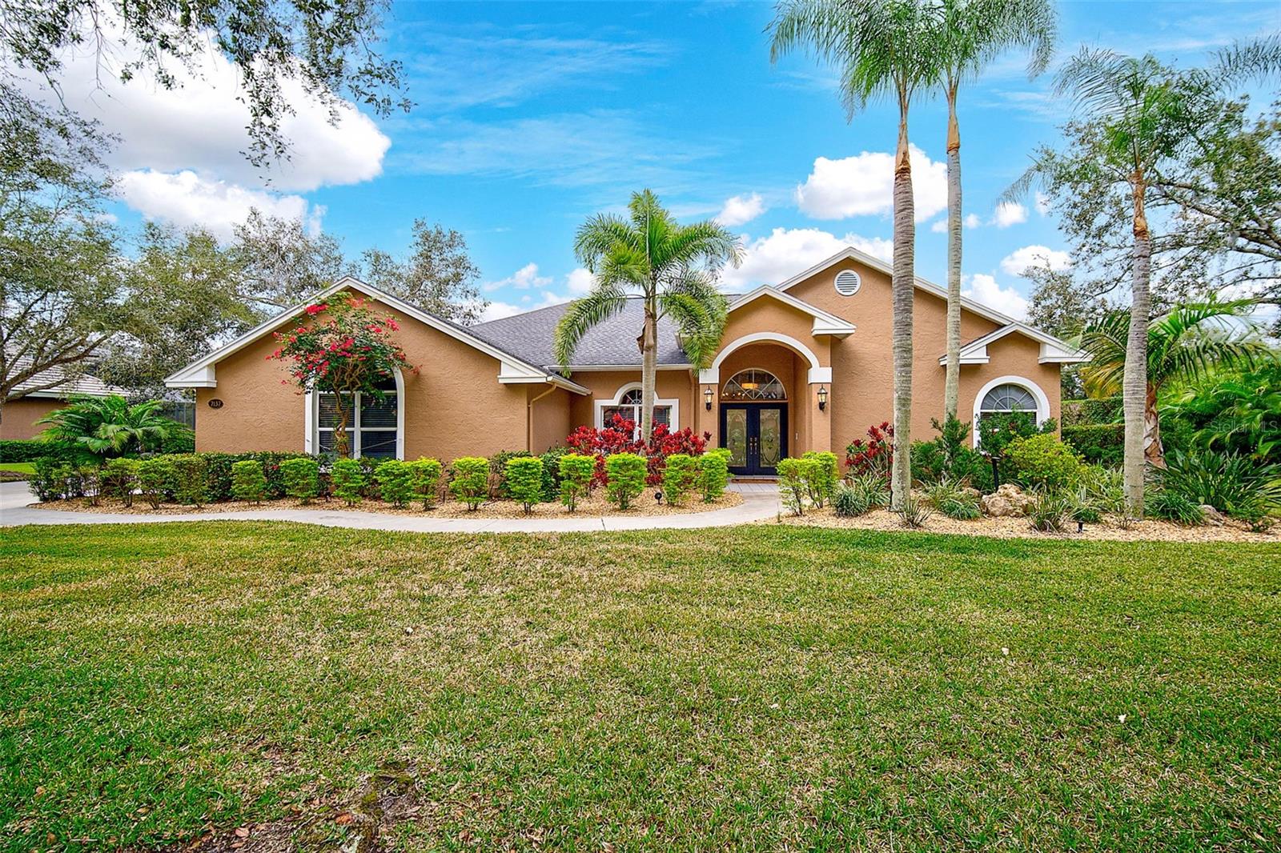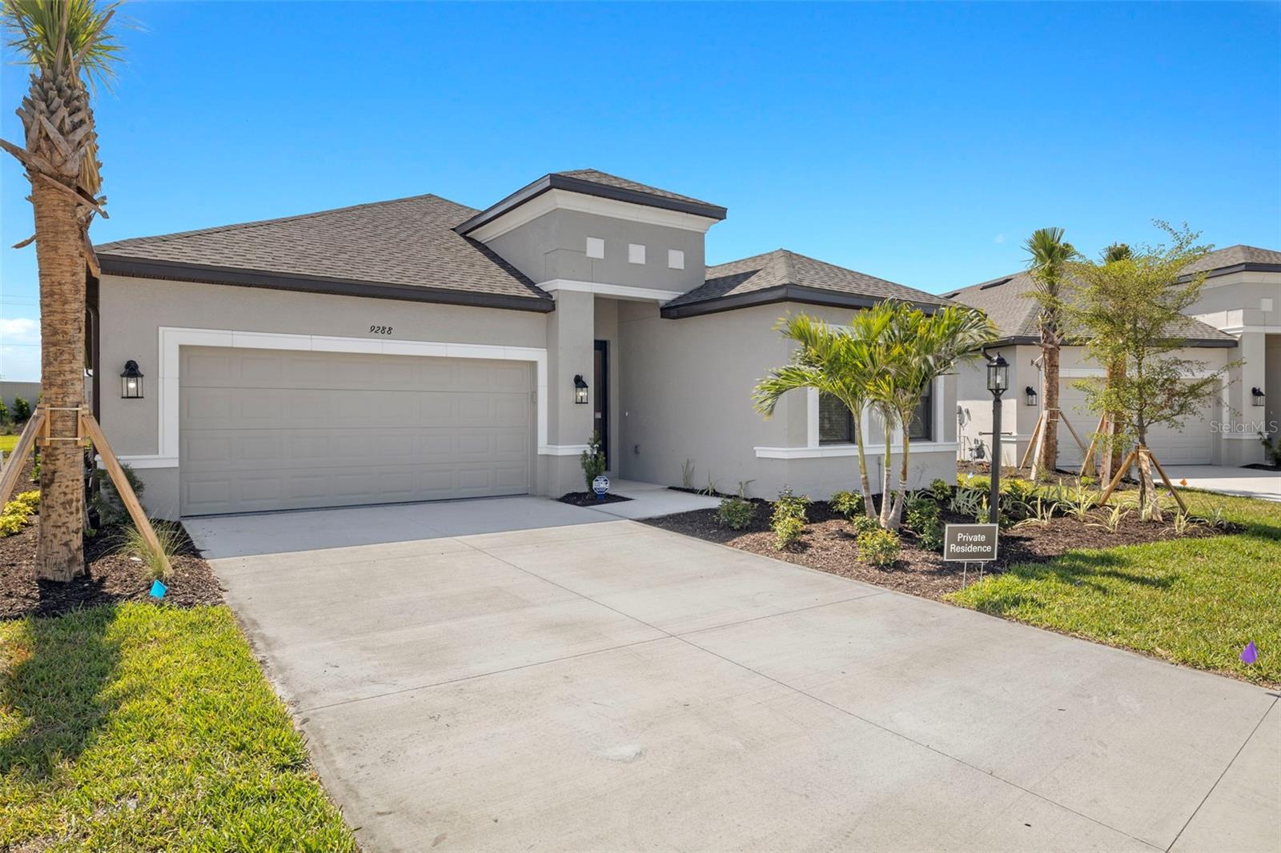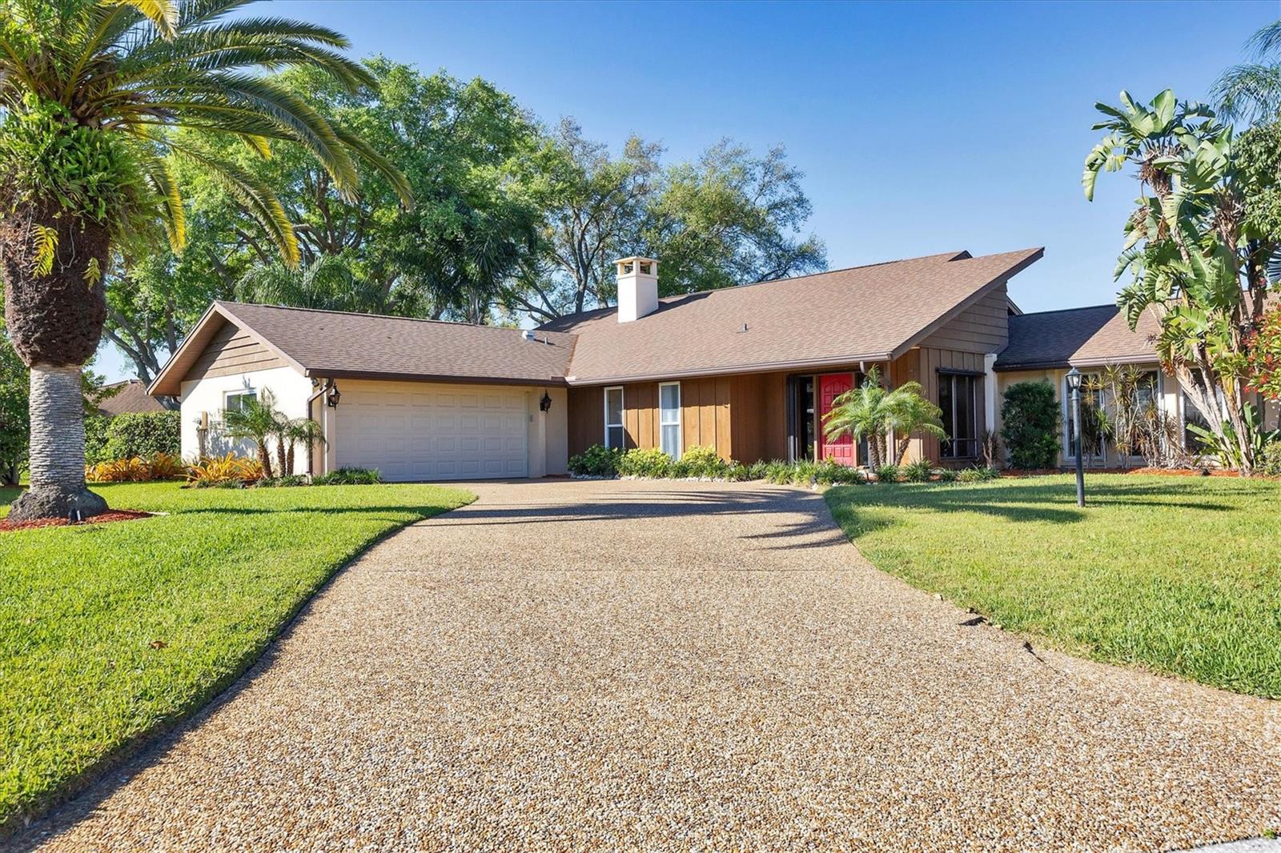7750 Cherry Laurel Ct , Sarasota, Florida
List Price: $796,400
MLS Number:
A4137680
- Status: Sold
- Sold Date: Sep 08, 2016
- DOM: 286 days
- Square Feet: 6215
- Price / sqft: $128
- Bedrooms: 5
- Baths: 5
- Half Baths: 2
- Pool: Private
- Garage: 2
- City: SARASOTA
- Zip Code: 34241
- Year Built: 2003
- HOA Fee: $1,190
- Payments Due: Annually
Misc Info
Subdivision: Bent Tree Village Unit 4
Annual Taxes: $9,891
HOA Fee: $1,190
HOA Payments Due: Annually
Lot Size: Two + to Five Acres
Request the MLS data sheet for this property
Sold Information
CDD: $796,400
Sold Price per Sqft: $ 128.14 / sqft
Home Features
Interior: Eating Space In Kitchen, Formal Dining Room Separate, Formal Living Room Separate, Great Room, Kitchen/Family Room Combo, Master Bedroom Downstairs, Volume Ceilings
Kitchen: Breakfast Bar, Closet Pantry, Desk Built In, Island
Appliances: Dishwasher, Disposal, Dryer, Electric Water Heater, Exhaust Fan, Range, Range Hood, Refrigerator, Washer
Flooring: Carpet, Ceramic Tile, Wood
Master Bath Features: Dual Sinks, Tub with Separate Shower Stall
Air Conditioning: Central Air
Exterior: French Doors, Balcony, Outdoor Grill, Outdoor Kitchen
Garage Features: Driveway, Garage Door Opener
Pool Type: Gunite/Concrete, In Ground, Screen Enclosure, Spa, Tile
Room Dimensions
- Living Room: 22x18
- Dining: 15x17
- Kitchen: 32x20
- Master: 20x16
- Room 2: 18x14
- Map
- Street View






















