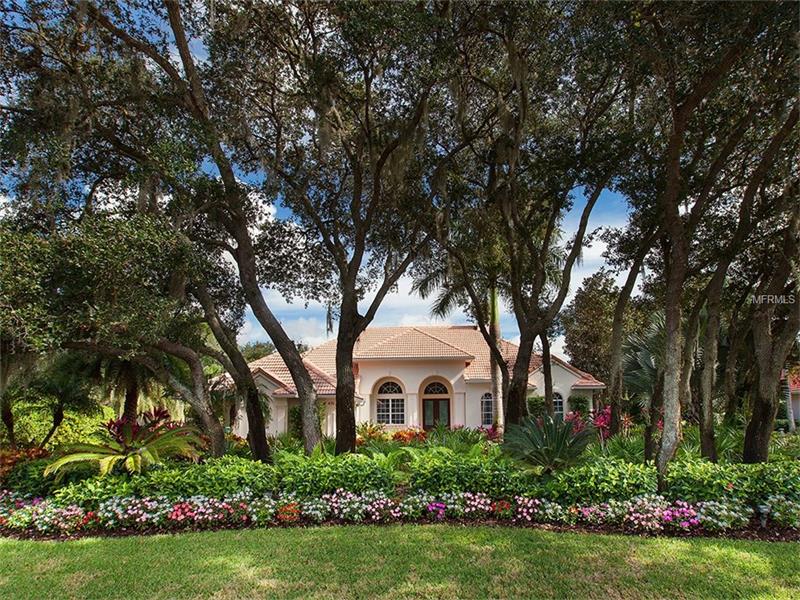470 E Macewen Dr , Osprey, Florida
List Price: $1,896,400
MLS Number:
A4137714
- Status: Sold
- Sold Date: Apr 18, 2016
- DOM: 150 days
- Square Feet: 5267
- Price / sqft: $360
- Bedrooms: 4
- Baths: 4
- Pool: Community
- Garage: 3
- City: OSPREY
- Zip Code: 34229
- Year Built: 1998
- HOA Fee: $400
- Payments Due: Quarterly
Misc Info
Subdivision: Oaks
Annual Taxes: $10,490
HOA Fee: $400
HOA Payments Due: Quarterly
Lot Size: 1/2 Acre to 1 Acre
Request the MLS data sheet for this property
Sold Information
CDD: $1,750,000
Sold Price per Sqft: $ 332.26 / sqft
Home Features
Kitchen: Breakfast Bar, Pantry
Appliances: Dishwasher, Disposal, Dryer, Microwave, Range, Refrigerator, Washer
Flooring: Carpet
Master Bath Features: Bath w Spa/Hydro Massage Tub, Dual Sinks, Tub with Separate Shower Stall
Fireplace: Living Room, Master Bedroom
Air Conditioning: Central Air
Garage Features: Driveway, Garage Door Opener, Garage Faces Rear, Garage Faces Side
Pool Type: Child Safety Fence, Gunite/Concrete, Heated Pool, Heated Spa, In Ground, Screen Enclosure
Room Dimensions
Schools
- Elementary: Laurel Nokomis Elementary
- Middle: Laurel Nokomis Middle
- High: Venice Senior High
- Map
- Street View

























