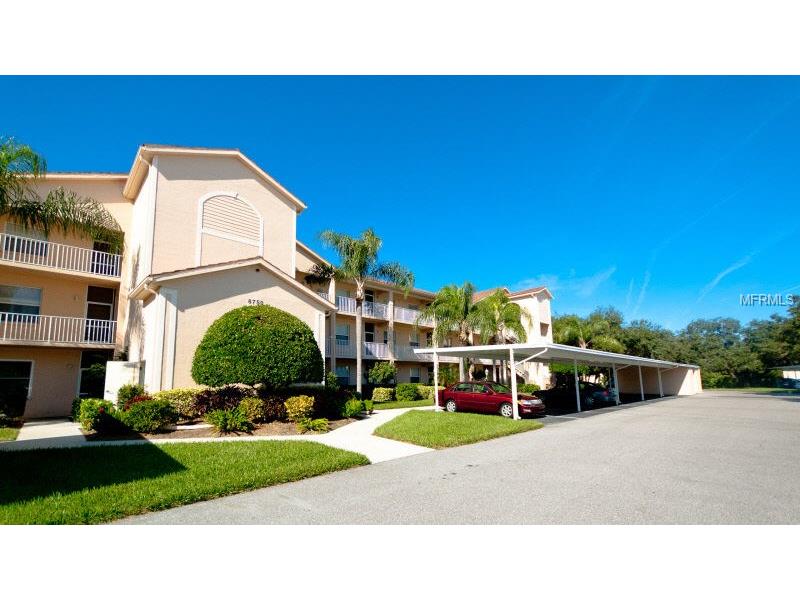8750 Olde Hickory Ave #9110, Sarasota, Florida
List Price: $199,900
MLS Number:
A4138044
- Status: Sold
- Sold Date: Apr 01, 2016
- DOM: 132 days
- Square Feet: 1314
- Price / sqft: $152
- Bedrooms: 2
- Baths: 2
- Pool: Community
- Garage: 1
- City: SARASOTA
- Zip Code: 34238
- Year Built: 1996
- HOA Fee: $3,613
- Payments Due: Annually
Misc Info
Subdivision: Stoneybrook Terrace 1
Annual Taxes: $2,035
HOA Fee: $3,613
HOA Payments Due: Annually
Request the MLS data sheet for this property
Sold Information
CDD: $195,000
Sold Price per Sqft: $ 148.40 / sqft
Home Features
Interior: Eating Space In Kitchen, Master Bedroom Downstairs, Open Floor Plan
Kitchen: Breakfast Bar, Closet Pantry
Appliances: Dishwasher, Disposal, Dryer, Electric Water Heater, Microwave, Microwave Hood, Oven, Range, Refrigerator, Washer
Flooring: Ceramic Tile
Master Bath Features: Shower No Tub
Air Conditioning: Central Air, Humidity Control
Exterior: Sliding Doors, Lighting, Tennis Court(s)
Garage Features: Covered
Pool Type: Heated Pool, In Ground
Room Dimensions
Schools
- Elementary: Laurel Nokomis Elementary
- Middle: Laurel Nokomis Middle
- High: Venice Senior High
- Map
- Street View

























