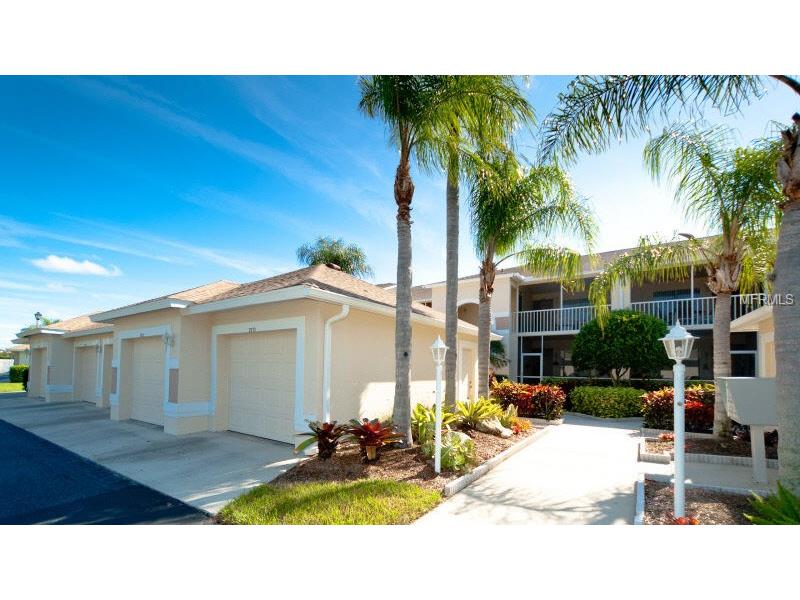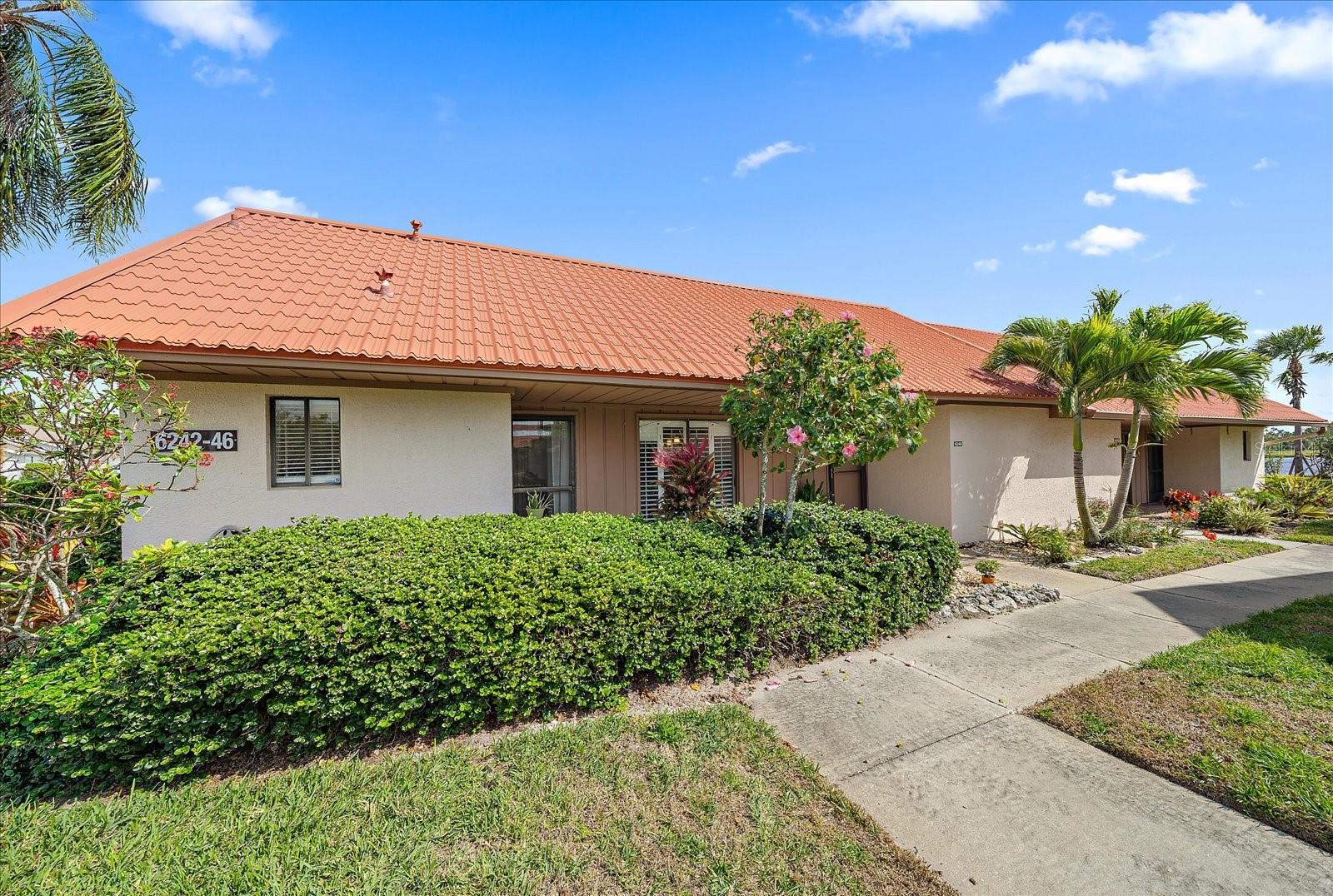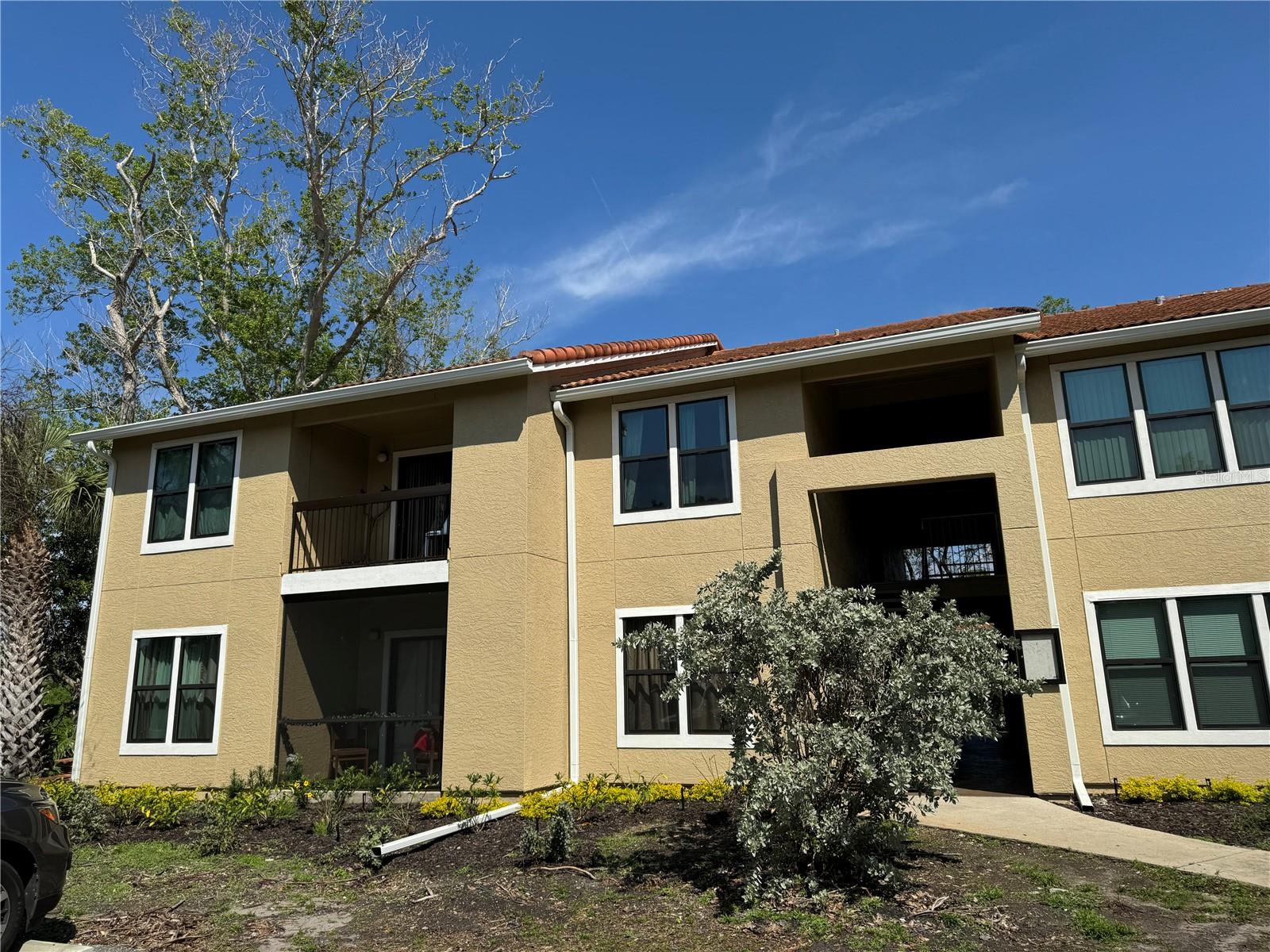4639 Chapel Hill Dr #2923, Sarasota, Florida
List Price: $276,800
MLS Number:
A4138258
- Status: Sold
- Sold Date: Mar 30, 2016
- DOM: 119 days
- Square Feet: 1414
- Price / sqft: $196
- Bedrooms: 2
- Baths: 2
- Pool: Community
- Garage: 1
- City: SARASOTA
- Zip Code: 34238
- Year Built: 1997
- HOA Fee: $3,613
- Payments Due: Annually
Misc Info
Subdivision: Stoneybrook Veranda Greens North 02
Annual Taxes: $2,676
HOA Fee: $3,613
HOA Payments Due: Annually
Request the MLS data sheet for this property
Sold Information
CDD: $269,800
Sold Price per Sqft: $ 190.81 / sqft
Home Features
Interior: Eating Space In Kitchen, Living Room/Dining Room Combo, Open Floor Plan, Split Bedroom, Volume Ceilings
Kitchen: Breakfast Bar, Closet Pantry
Appliances: Dishwasher, Disposal, Dryer, Electric Water Heater, Microwave, Microwave Hood, Oven, Range, Refrigerator, Washer
Flooring: Carpet, Ceramic Tile
Master Bath Features: Shower No Tub
Air Conditioning: Central Air, Humidity Control
Exterior: Sliding Doors, Lighting
Garage Features: Garage Door Opener, Guest
Pool Type: Heated Pool, In Ground
Room Dimensions
Schools
- Elementary: Laurel Nokomis Elementary
- Middle: Laurel Nokomis Middle
- High: Venice Senior High
- Map
- Street View



























