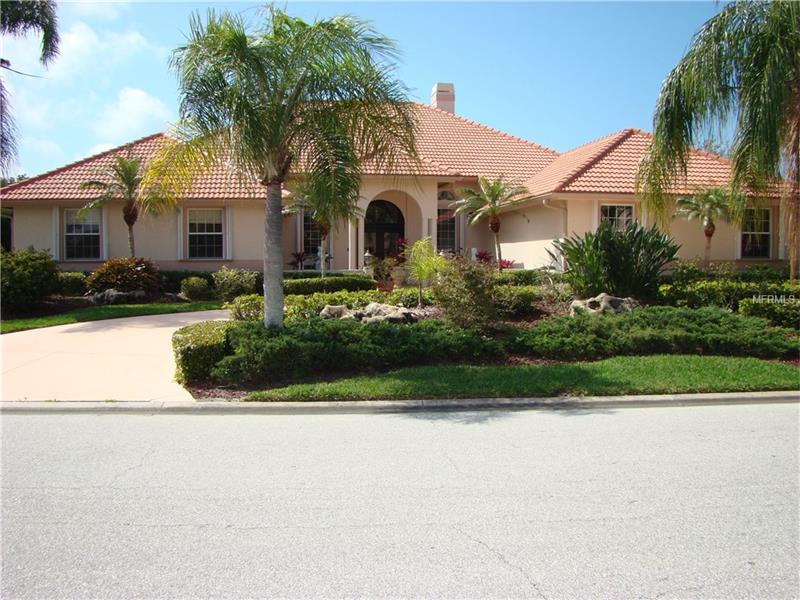4126 Las Palmas Way , Sarasota, Florida
List Price: $870,000
MLS Number:
A4138510
- Status: Sold
- Sold Date: Mar 10, 2016
- DOM: 7 days
- Square Feet: 4175
- Price / sqft: $208
- Bedrooms: 4
- Baths: 4
- Pool: Private
- Garage: 3
- City: SARASOTA
- Zip Code: 34238
- Year Built: 1988
- HOA Fee: $2,670
- Payments Due: Annually
Misc Info
Subdivision: Prestancia
Annual Taxes: $7,941
HOA Fee: $2,670
HOA Payments Due: Annually
Lot Size: 1/4 Acre to 21779 Sq. Ft.
Request the MLS data sheet for this property
Sold Information
CDD: $855,000
Sold Price per Sqft: $ 204.79 / sqft
Home Features
Kitchen: Breakfast Bar, Closet Pantry, Desk Built In, Island, Walk In Pantry
Appliances: Bar Fridge, Convection Oven, Dishwasher, Disposal, Exhaust Fan, Indoor Grill, Microwave, Oven, Range, Range Hood, Refrigerator, Wine Refrigerator
Flooring: Carpet, Ceramic Tile, Marble, Tile, Wood
Master Bath Features: Bath w Spa/Hydro Massage Tub, Bidet, Dual Sinks, Tub with Separate Shower Stall
Air Conditioning: Central Air, Zoned
Exterior: Sliding Doors, Hurricane Shutters, Irrigation System, Lighting, Outdoor Grill, Outdoor Kitchen, Rain Gutters
Garage Features: Circular Driveway, Garage Door Opener, Garage Faces Rear, Garage Faces Side, Guest, On Street, Open, Oversized, Secured, Workshop in Garage
Room Dimensions
Schools
- High: Riverview High
- Map
- Street View













