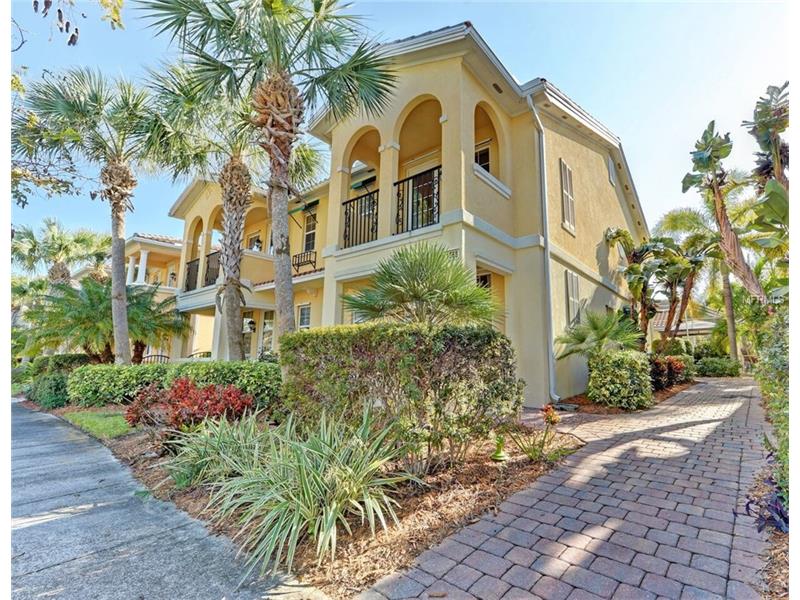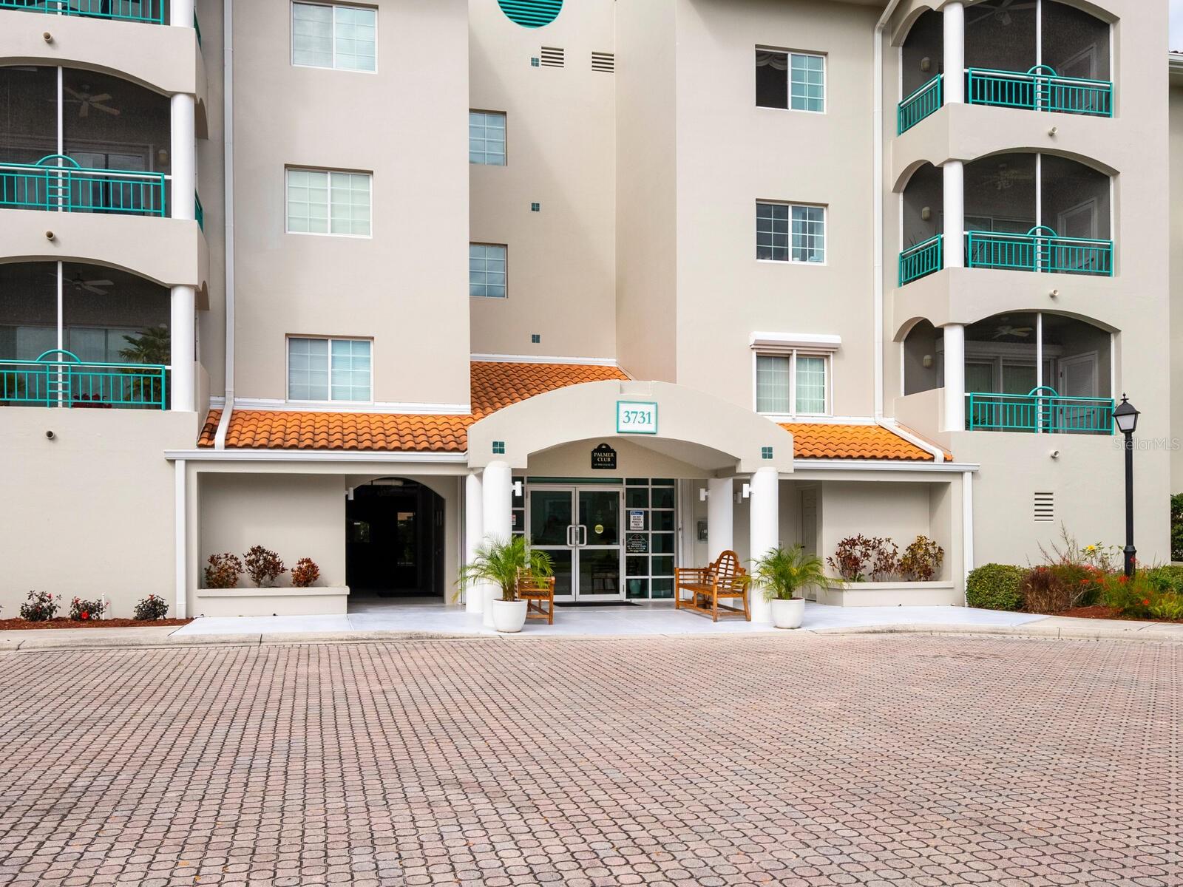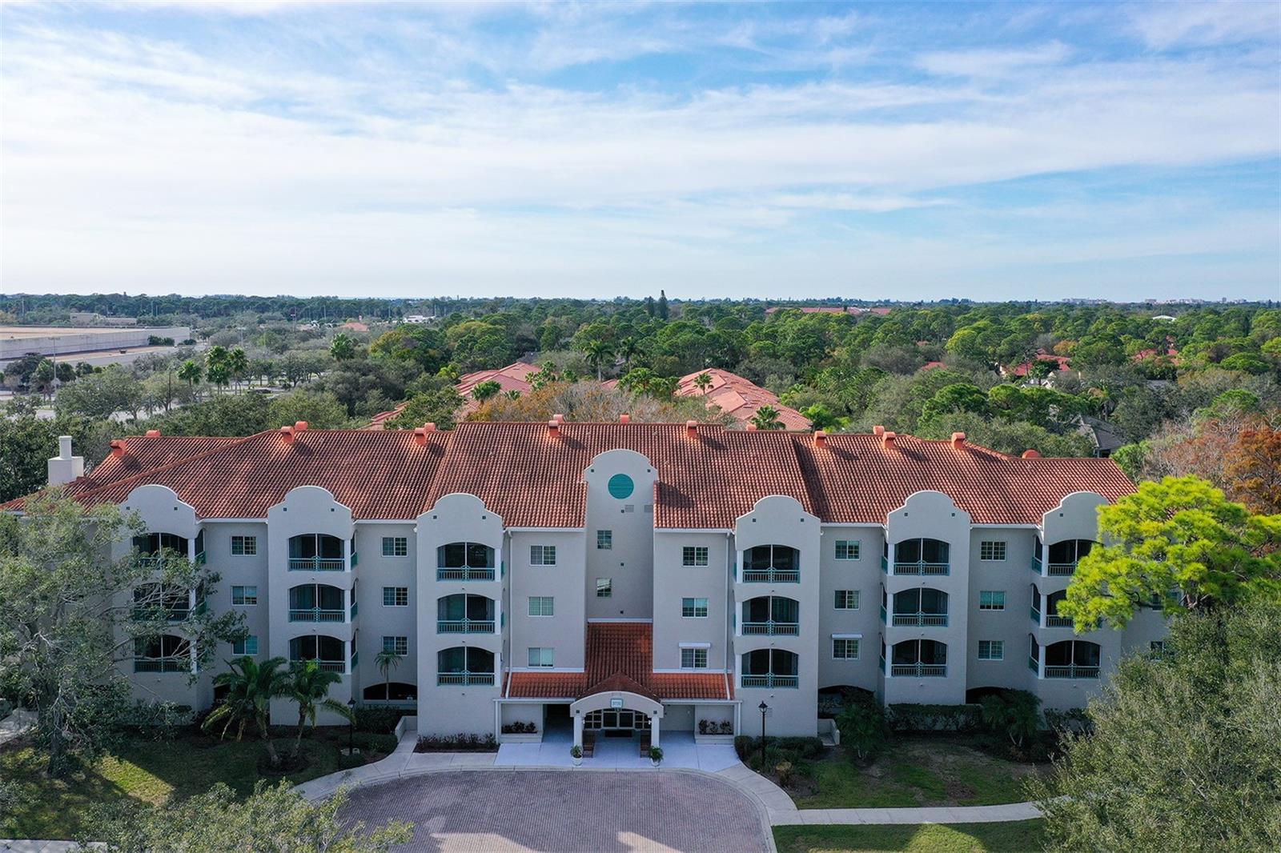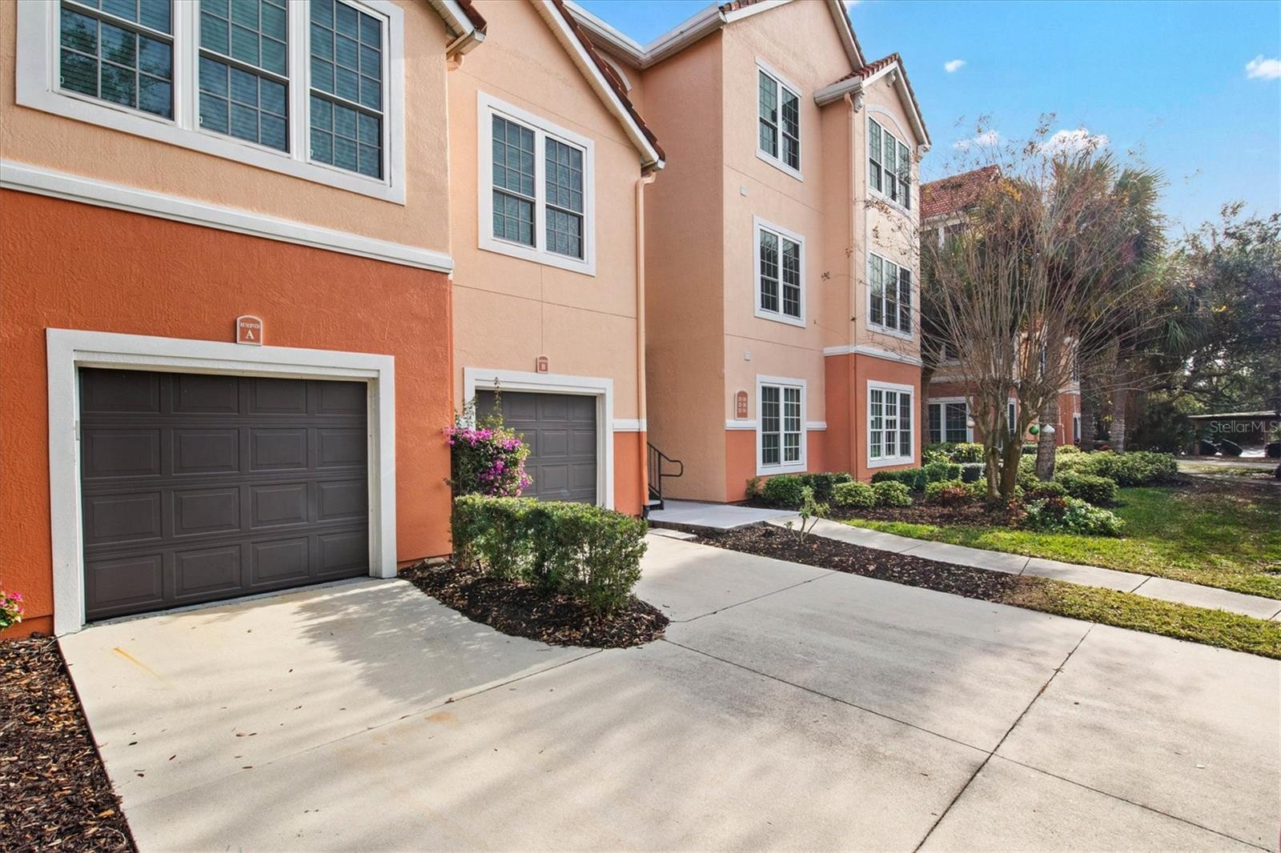1568 Dorgali Dr , Sarasota, Florida
List Price: $299,900
MLS Number:
A4138786
- Status: Sold
- Sold Date: Apr 15, 2016
- DOM: 135 days
- Square Feet: 1846
- Price / sqft: $162
- Bedrooms: 4
- Baths: 3
- Pool: Community
- Garage: 2
- City: SARASOTA
- Zip Code: 34238
- Year Built: 2006
- HOA Fee: $685
- Payments Due: Quarterly
Misc Info
Subdivision: Isles Of Sarasota Unit 1
Annual Taxes: $3,479
HOA Fee: $685
HOA Payments Due: Quarterly
Lot Size: Up to 10, 889 Sq. Ft.
Request the MLS data sheet for this property
Sold Information
CDD: $295,000
Sold Price per Sqft: $ 159.80 / sqft
Home Features
Interior: Great Room, Kitchen/Family Room Combo, Open Floor Plan
Appliances: Dishwasher, Disposal, Dryer, Electric Water Heater, Microwave Hood, Range, Refrigerator, Washer
Flooring: Laminate, Marble, Tile, Wood
Master Bath Features: Dual Sinks, Tub with Separate Shower Stall
Air Conditioning: Central Air
Exterior: Balcony
Garage Features: Garage Door Opener
Pool Type: Heated Pool, In Ground
Room Dimensions
- Master: 14x14
- Map
- Street View




























