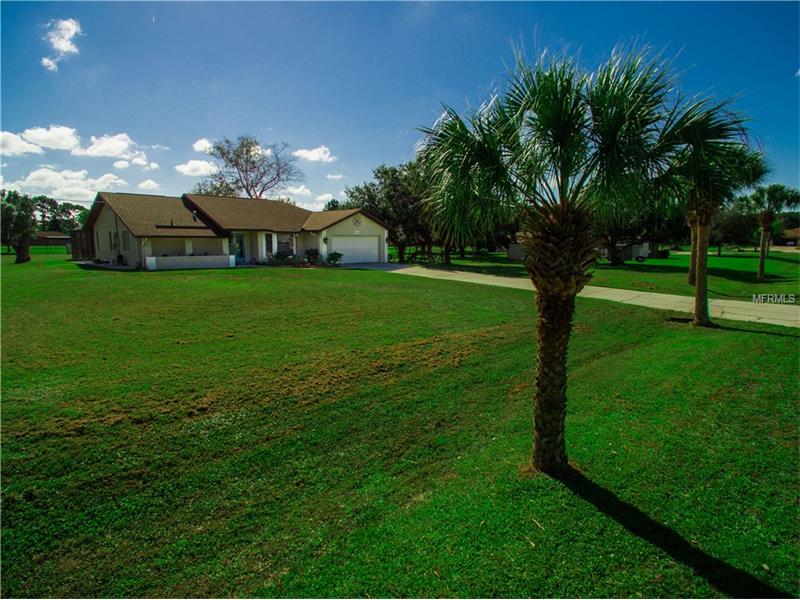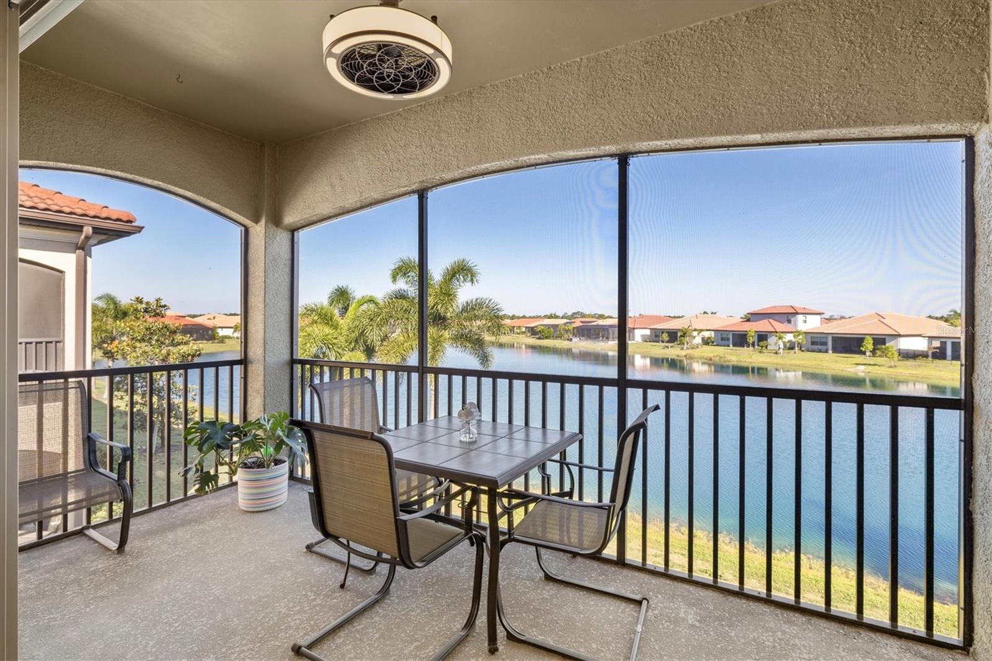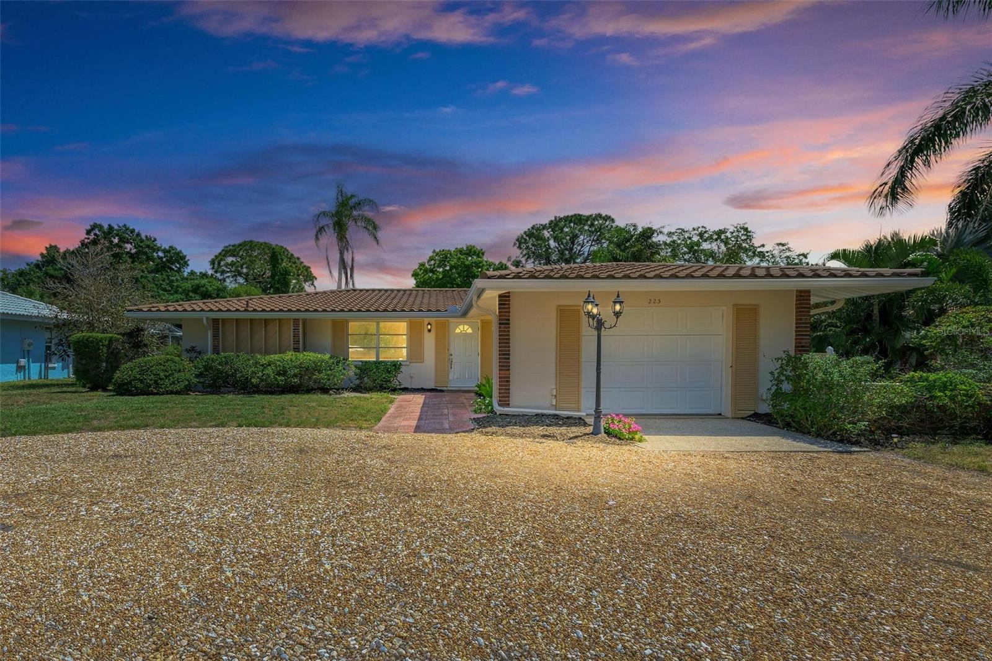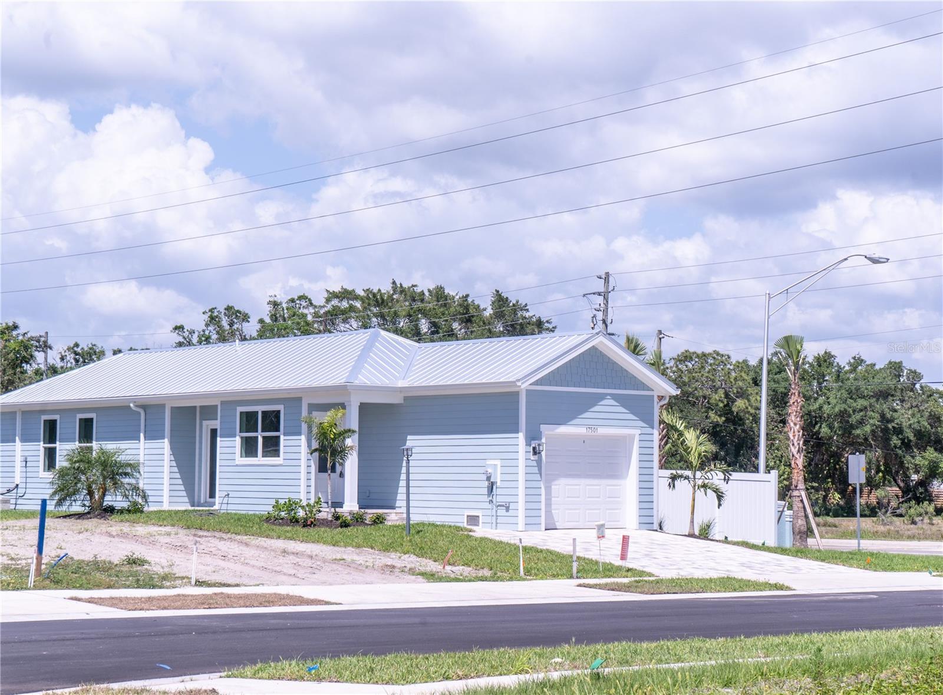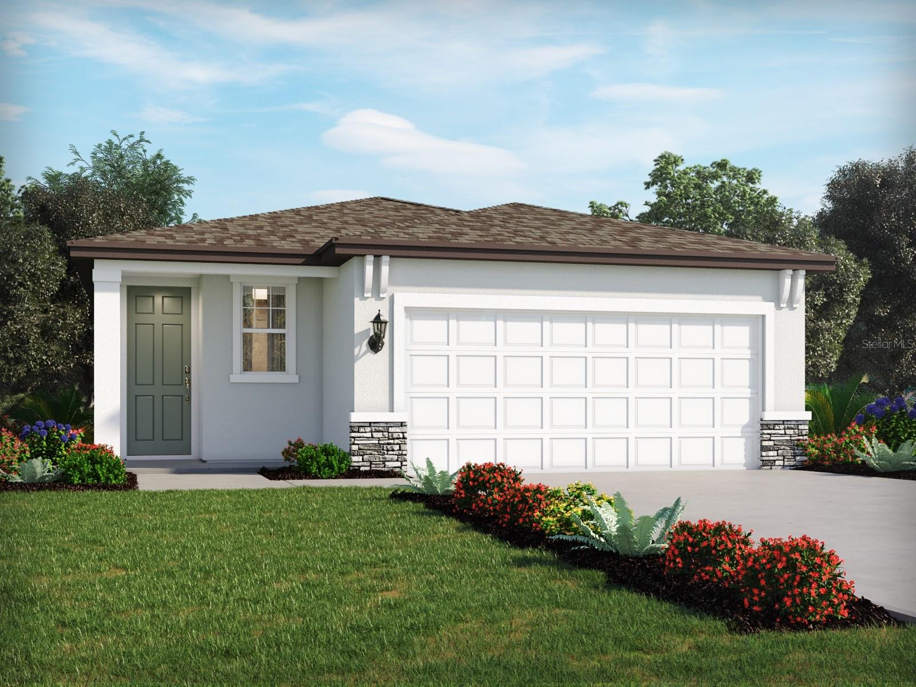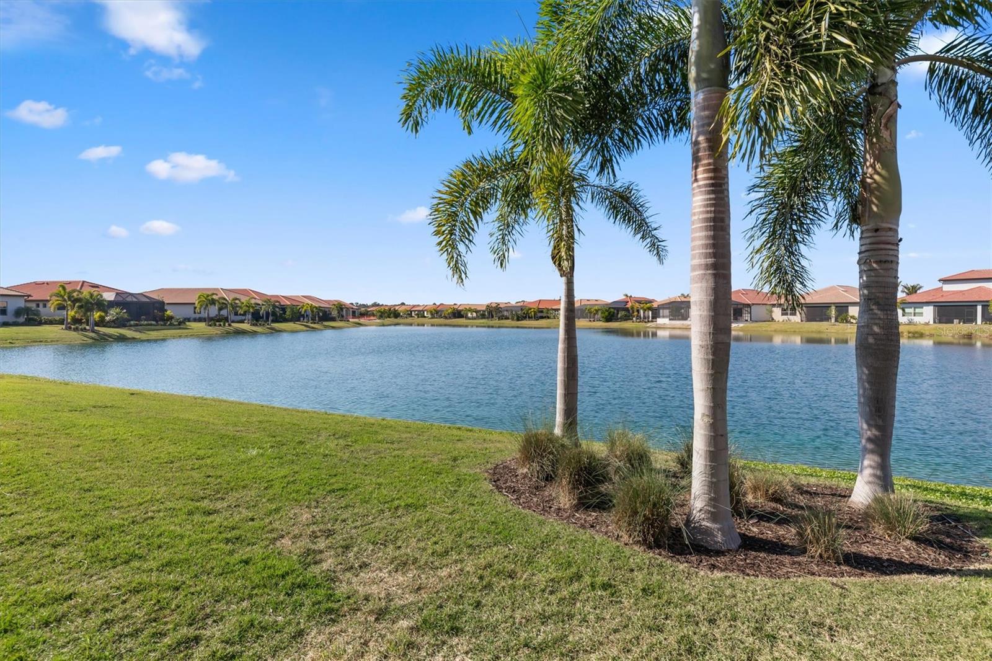1240 Mustang St , Nokomis, Florida
List Price: $387,000
MLS Number:
A4139291
- Status: Sold
- Sold Date: Apr 15, 2016
- DOM: 112 days
- Square Feet: 1894
- Price / sqft: $204
- Bedrooms: 3
- Baths: 2
- Pool: Private
- Garage: 2
- City: NOKOMIS
- Zip Code: 34275
- Year Built: 1985
Misc Info
Subdivision: Diegel
Annual Taxes: $2,123
Lot Size: One + to Two Acres
Request the MLS data sheet for this property
Sold Information
CDD: $380,000
Sold Price per Sqft: $ 200.63 / sqft
Home Features
Interior: Formal Dining Room Separate, Formal Living Room Separate, Open Floor Plan, Split Bedroom
Kitchen: Breakfast Bar, Pantry
Appliances: Dishwasher, Dryer, Kitchen Reverse Osmosis System, Microwave, Oven, Range, Range Hood, Refrigerator, Washer
Flooring: Ceramic Tile, Wood
Master Bath Features: Dual Sinks, Garden Bath, Tub with Separate Shower Stall
Air Conditioning: Central Air
Exterior: Sliding Doors
Pool Type: In Ground
Room Dimensions
- Map
- Street View
