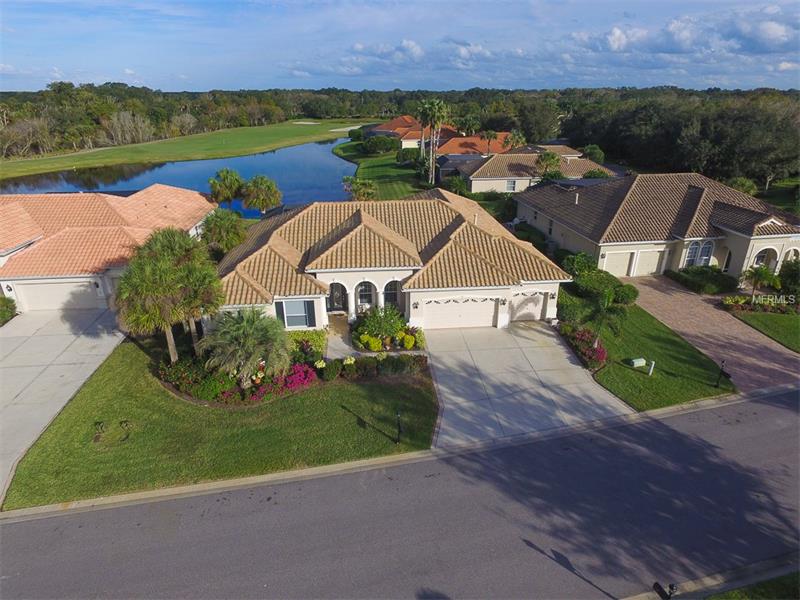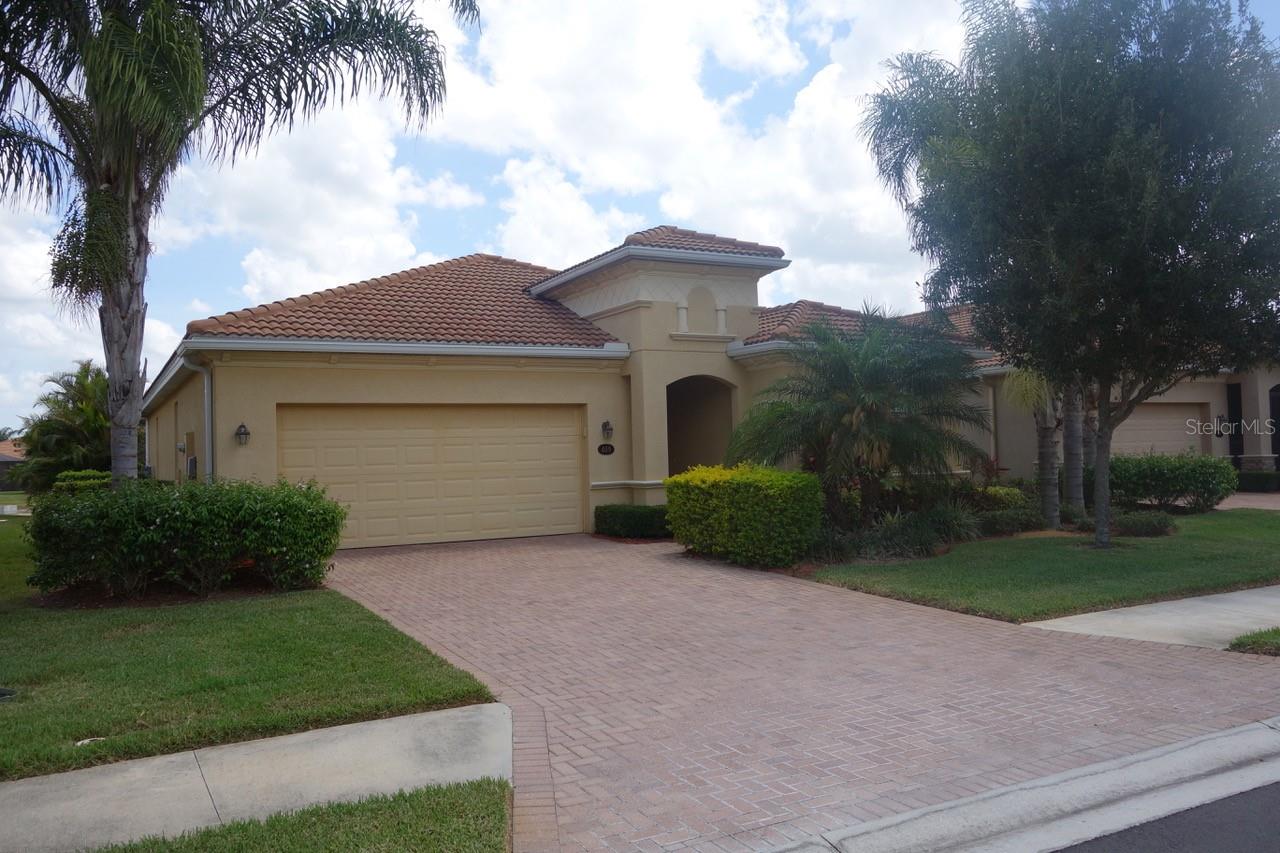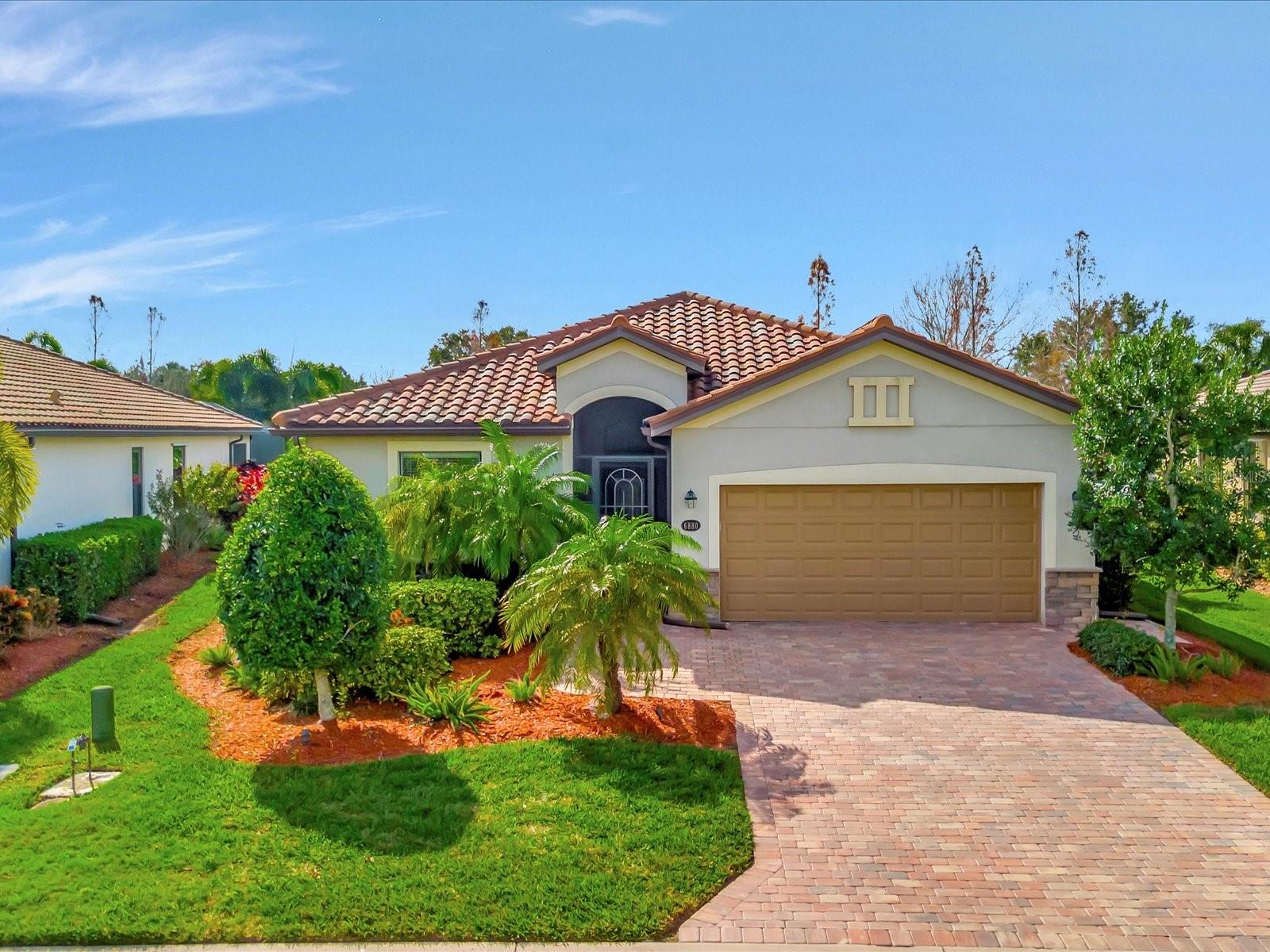619 Sand Crane Ct , Bradenton, Florida
List Price: $640,000
MLS Number:
A4139714
- Status: Sold
- Sold Date: Aug 15, 2016
- DOM: 245 days
- Square Feet: 2890
- Price / sqft: $221
- Bedrooms: 3
- Baths: 3
- Pool: Community, Private
- Garage: 3
- City: BRADENTON
- Zip Code: 34212
- Year Built: 2000
- HOA Fee: $545
- Payments Due: Quarterly
Misc Info
Subdivision: Waterlefe Golf & River Club
Annual Taxes: $4,666
Annual CDD Fee: $2,353
HOA Fee: $545
HOA Payments Due: Quarterly
Water Front: Lake
Water View: Lake
Water Extras: Fishing Pier
Lot Size: 1/4 Acre to 21779 Sq. Ft.
Request the MLS data sheet for this property
Sold Information
CDD: $612,000
Sold Price per Sqft: $ 211.76 / sqft
Home Features
Interior: Eating Space In Kitchen, Formal Living Room Separate, Kitchen/Family Room Combo, Open Floor Plan, Split Bedroom
Kitchen: Breakfast Bar, Pantry
Appliances: Bar Fridge, Built-In Oven, Cooktop, Dishwasher, Disposal, Dryer, Electric Water Heater, Microwave, Range Hood, Refrigerator, Washer, Wine Refrigerator
Flooring: Marble
Master Bath Features: Bath w Spa/Hydro Massage Tub, Dual Sinks
Air Conditioning: Central Air
Exterior: Sliding Doors, Irrigation System
Garage Features: Garage Door Opener
Pool Type: In Ground
Room Dimensions
Schools
- Elementary: Freedom Elementary
- Middle: Carlos E. Haile Middle
- High: Braden River High
- Map
- Street View



























