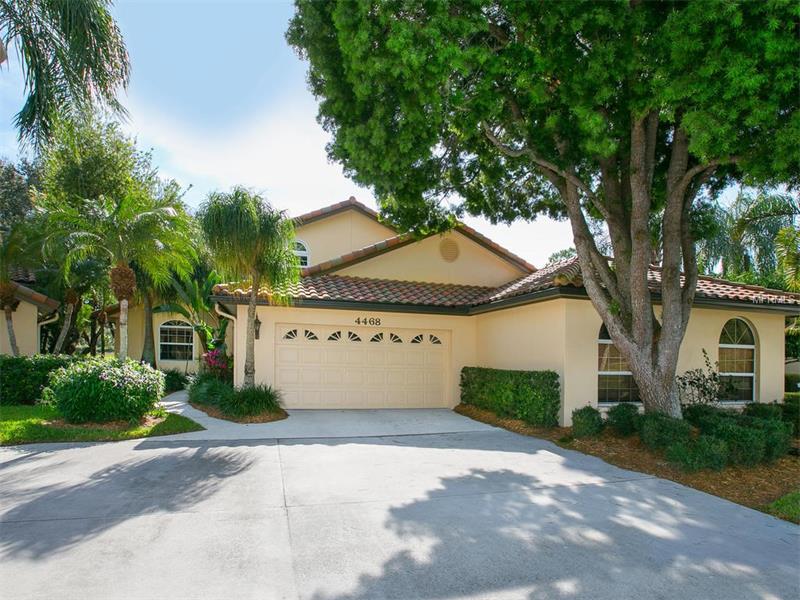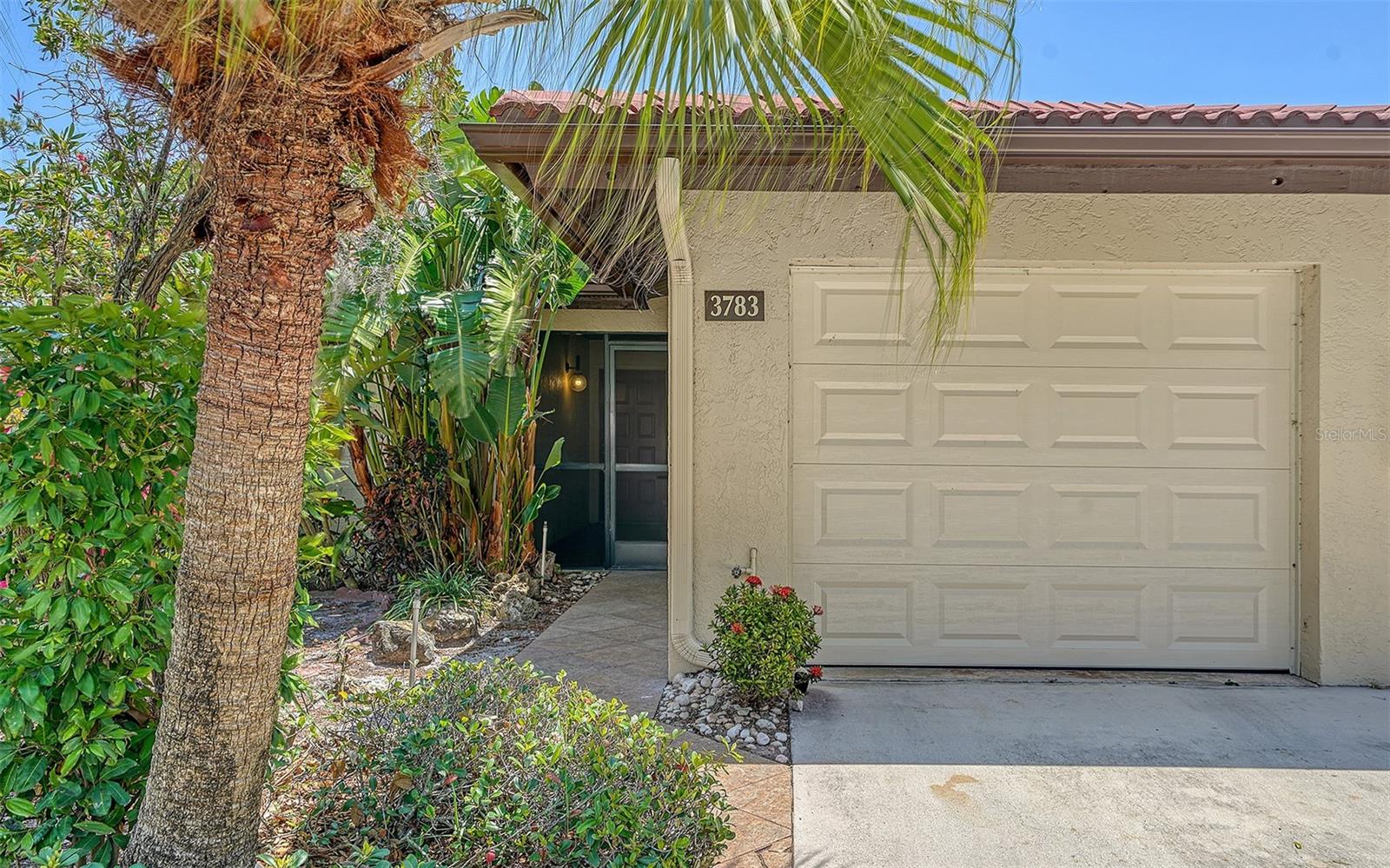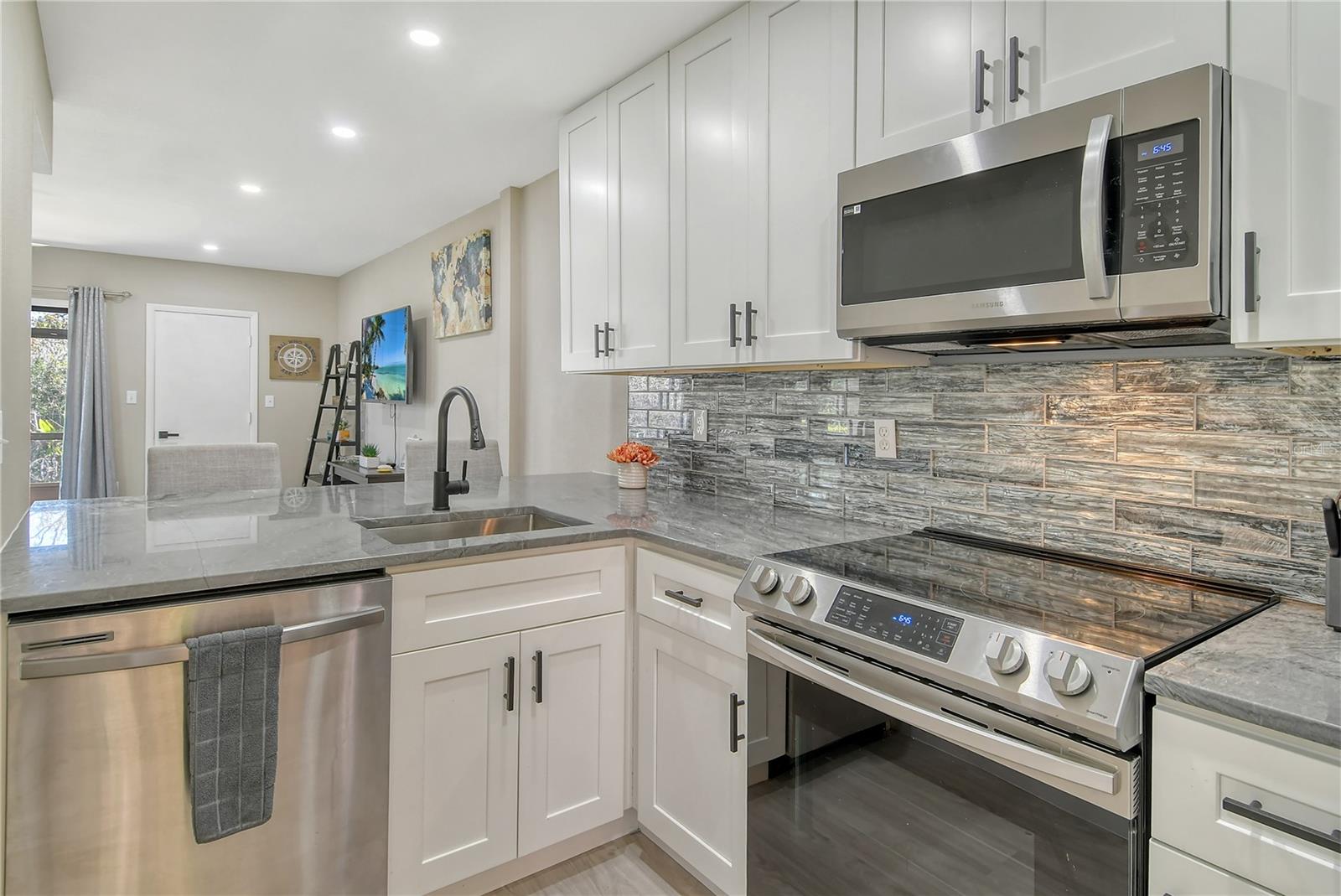4468 Calle Serena , Sarasota, Florida
List Price: $395,000
MLS Number:
A4140382
- Status: Sold
- Sold Date: Aug 11, 2016
- DOM: 218 days
- Square Feet: 2980
- Price / sqft: $133
- Bedrooms: 3
- Baths: 2
- Half Baths: 1
- Pool: Community
- Garage: 2
- City: SARASOTA
- Zip Code: 34238
- Year Built: 1988
- HOA Fee: $443
- Payments Due: Quarterly
Misc Info
Subdivision: Prestancia/villa Palmeras
Annual Taxes: $3,367
HOA Fee: $443
HOA Payments Due: Quarterly
Water View: Lake
Lot Size: Up to 10, 889 Sq. Ft.
Request the MLS data sheet for this property
Sold Information
CDD: $375,000
Sold Price per Sqft: $ 125.84 / sqft
Home Features
Interior: Eating Space In Kitchen, Living Room/Dining Room Combo, Master Bedroom Downstairs, Open Floor Plan, Split Bedroom, Volume Ceilings
Appliances: Convection Oven, Dishwasher, Disposal, Dryer, Microwave Hood, Range, Refrigerator, Washer
Flooring: Carpet, Ceramic Tile, Wood
Air Conditioning: Central Air, Zoned
Exterior: Sliding Doors, Irrigation System
Garage Features: Driveway, Garage Door Opener
Pool Type: Heated Pool, In Ground
Room Dimensions
- Room 2: 14x6
Schools
- Elementary: Gulf Gate Elementary
- Middle: Sarasota Middle
- High: Riverview High
- Map
- Street View




























