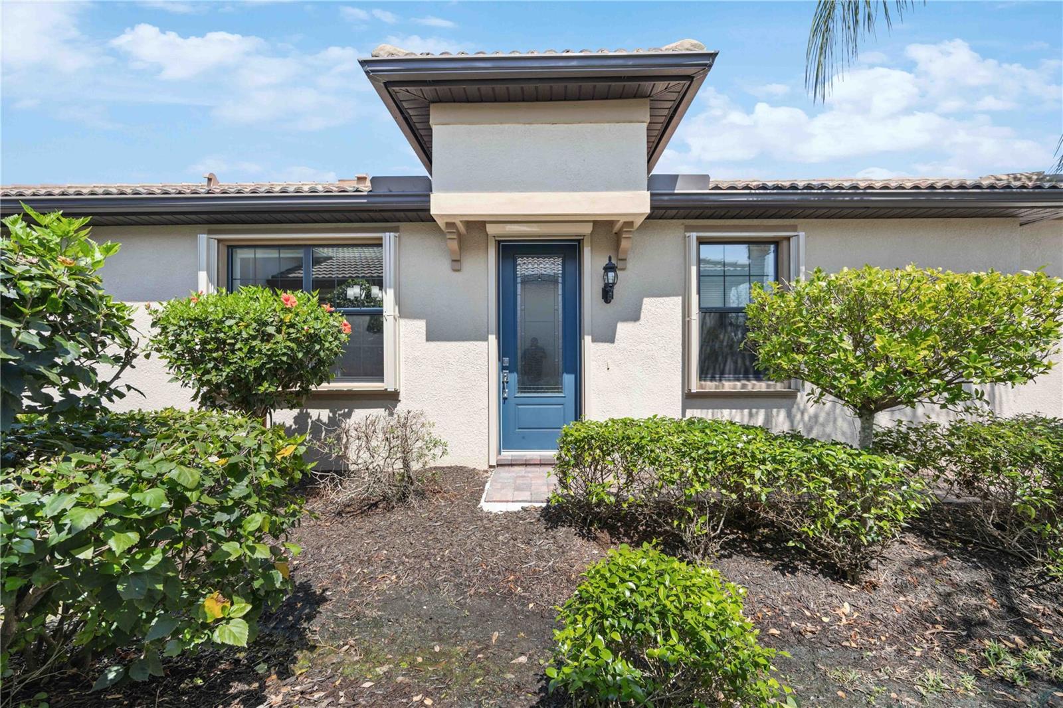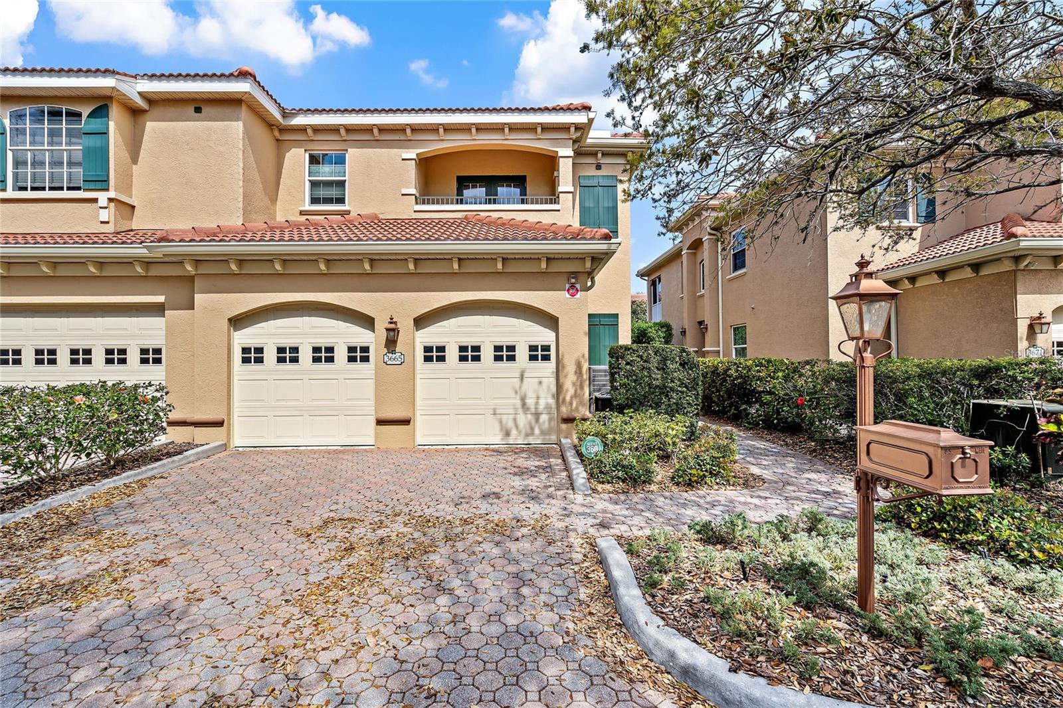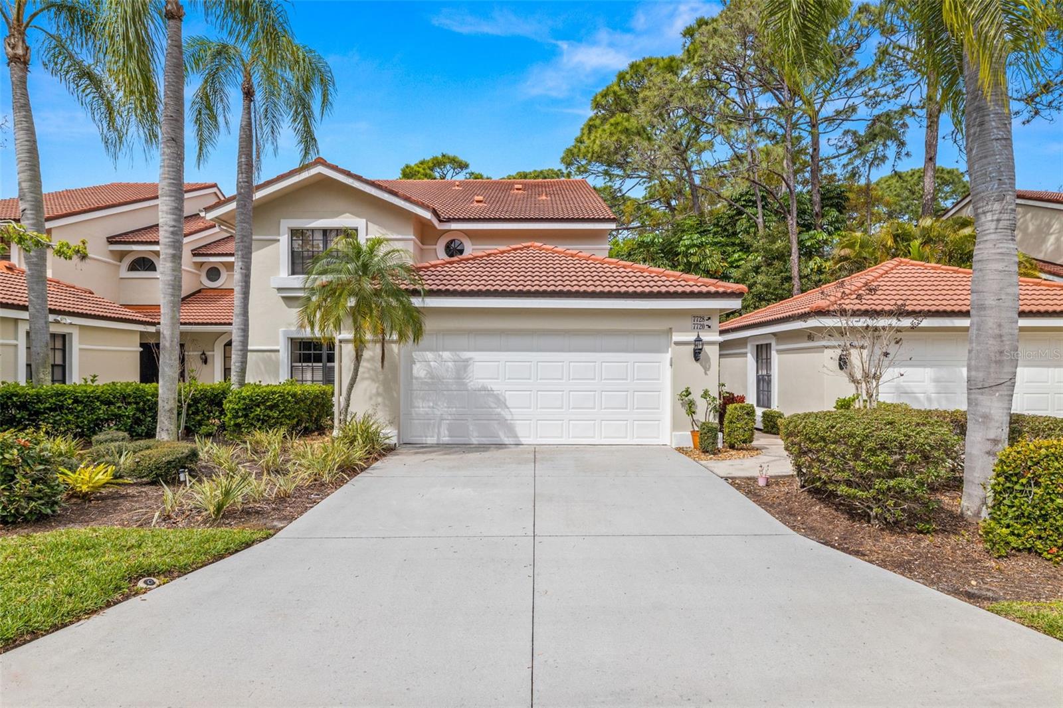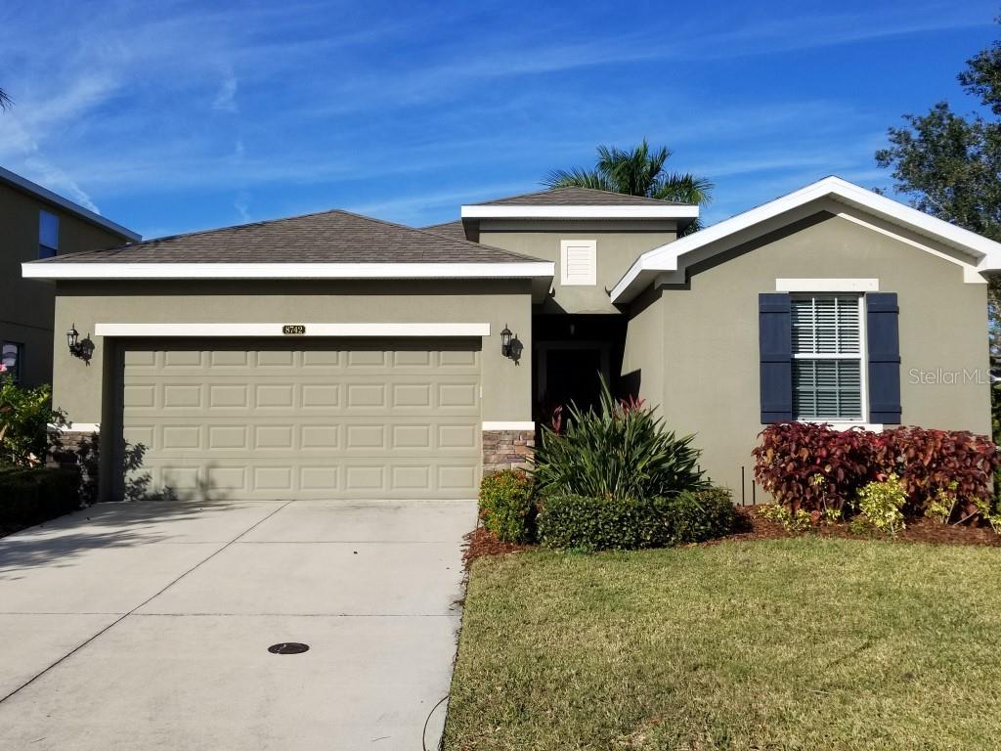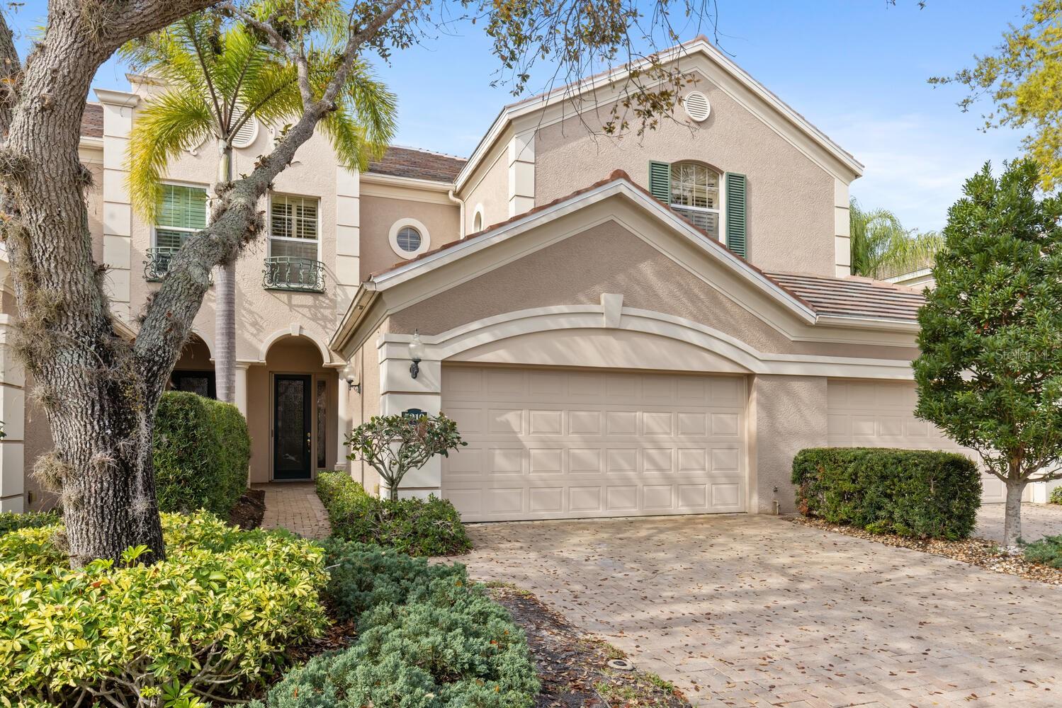8757 Merion Ave , Sarasota, Florida
List Price: $515,000
MLS Number:
A4140396
- Status: Sold
- Sold Date: Mar 24, 2016
- DOM: 78 days
- Square Feet: 2391
- Price / sqft: $215
- Bedrooms: 4
- Baths: 3
- Pool: Private
- Garage: 3
- City: SARASOTA
- Zip Code: 34238
- Year Built: 1997
- HOA Fee: $4,022
- Payments Due: Annually
Misc Info
Subdivision: Stoneybrook Veranda Greens Ii
Annual Taxes: $5,164
HOA Fee: $4,022
HOA Payments Due: Annually
Lot Size: 1/4 Acre to 21779 Sq. Ft.
Request the MLS data sheet for this property
Sold Information
CDD: $495,000
Sold Price per Sqft: $ 207.03 / sqft
Home Features
Appliances: Dishwasher, Disposal, Dryer, Electric Water Heater, Microwave, Oven, Range, Refrigerator, Washer
Flooring: Carpet, Ceramic Tile
Air Conditioning: Central Air
Exterior: Sliding Doors, Irrigation System, Storage
Garage Features: Garage Door Opener
Room Dimensions
- Map
- Street View


























