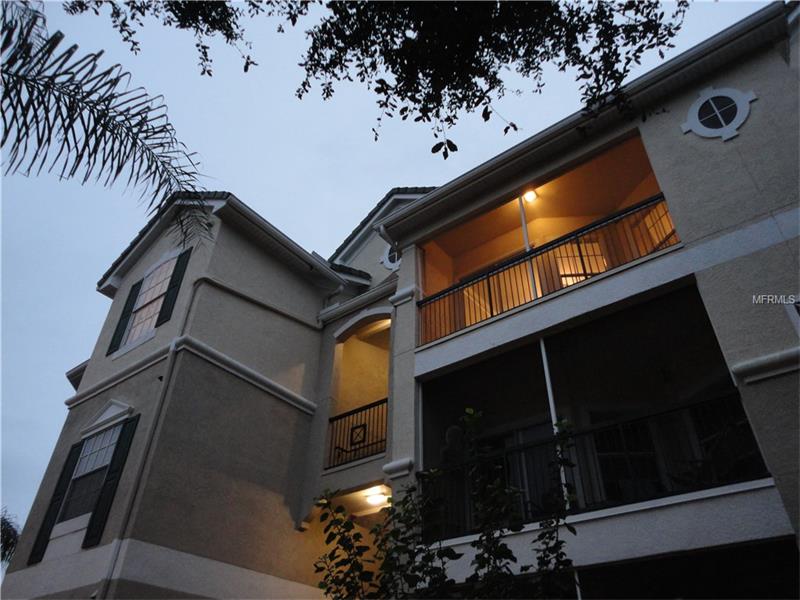5110 Northridge Rd #302, Sarasota, Florida
List Price: $150,000
MLS Number:
A4140507
- Status: Sold
- Sold Date: May 27, 2016
- DOM: 115 days
- Square Feet: 1116
- Price / sqft: $134
- Bedrooms: 2
- Baths: 1
- Pool: Community
- City: SARASOTA
- Zip Code: 34238
- Year Built: 1999
- HOA Fee: $275
- Payments Due: Monthly
Misc Info
Subdivision: Serenade On Palmer Ranch
Annual Taxes: $1,623
HOA Fee: $275
HOA Payments Due: Monthly
Lot Size: Non-Applicable
Request the MLS data sheet for this property
Sold Information
CDD: $150,000
Sold Price per Sqft: $ 134.41 / sqft
Home Features
Interior: Living Room/Great Room, Volume Ceilings
Kitchen: Breakfast Bar, Walk In Pantry
Appliances: Dishwasher, Disposal, Dryer, Electric Water Heater, Microwave, Range, Refrigerator, Washer
Flooring: Carpet, Ceramic Tile
Master Bath Features: Tub With Shower
Air Conditioning: Central Air
Exterior: Sliding Doors, Balcony, Lighting, Storage
Garage Features: Guest, None, Open, Secured
Pool Type: Heated Pool, Heated Spa, In Ground
Room Dimensions
- Living Room: 15x12
- Kitchen: 9x9
- Master: 13x11
- Room 2: 12x10
Schools
- Elementary: Ashton Elementary
- Middle: Sarasota Middle
- High: Riverview High
- Map
- Street View

























