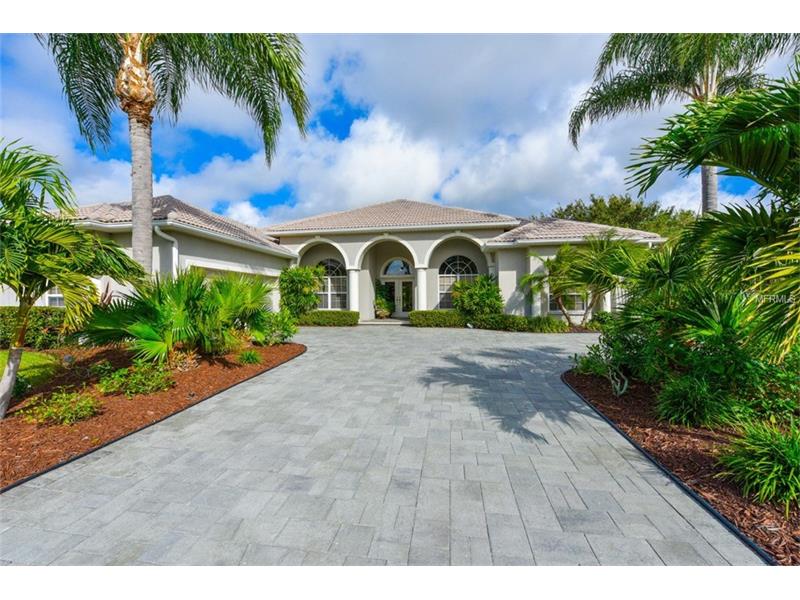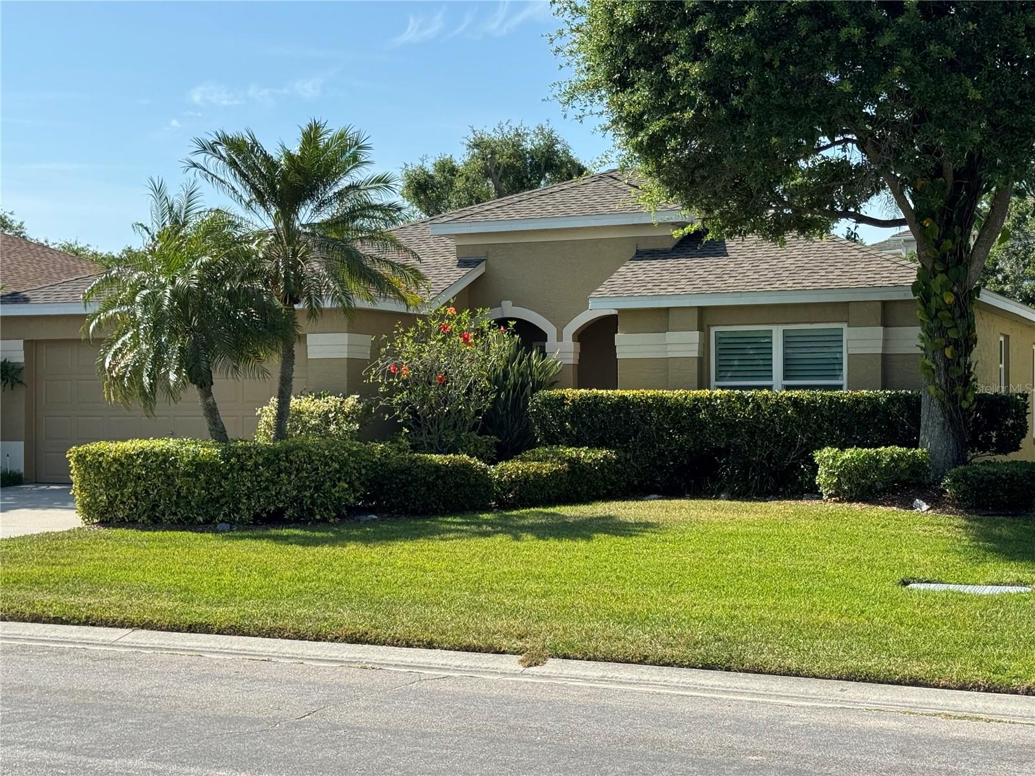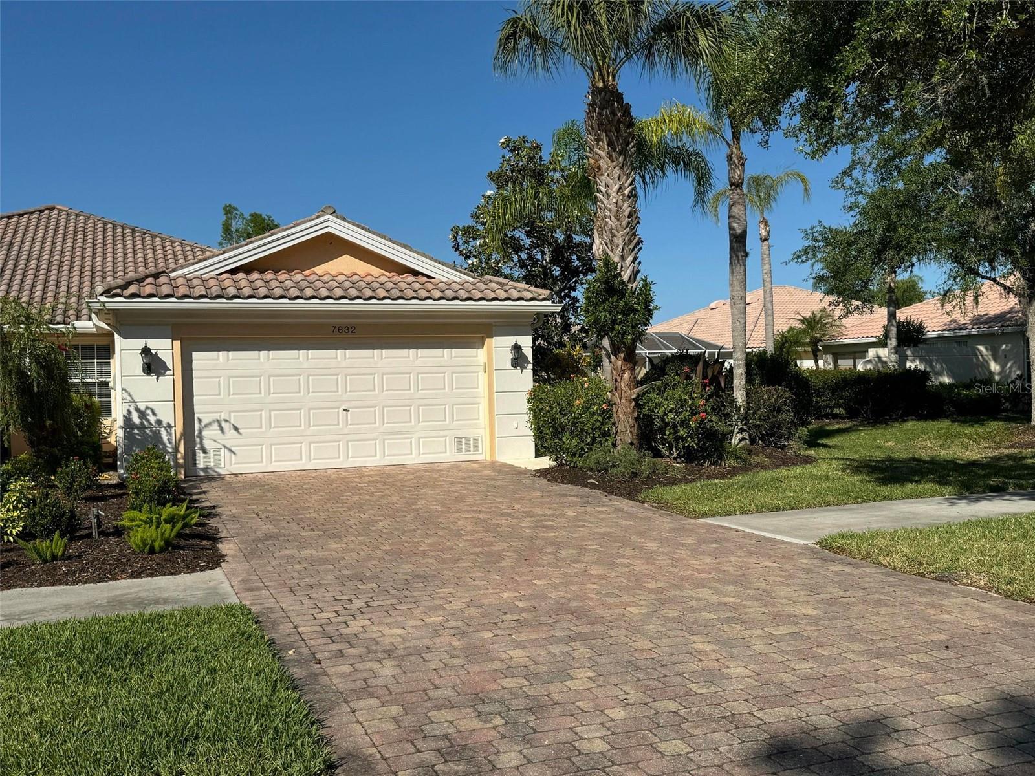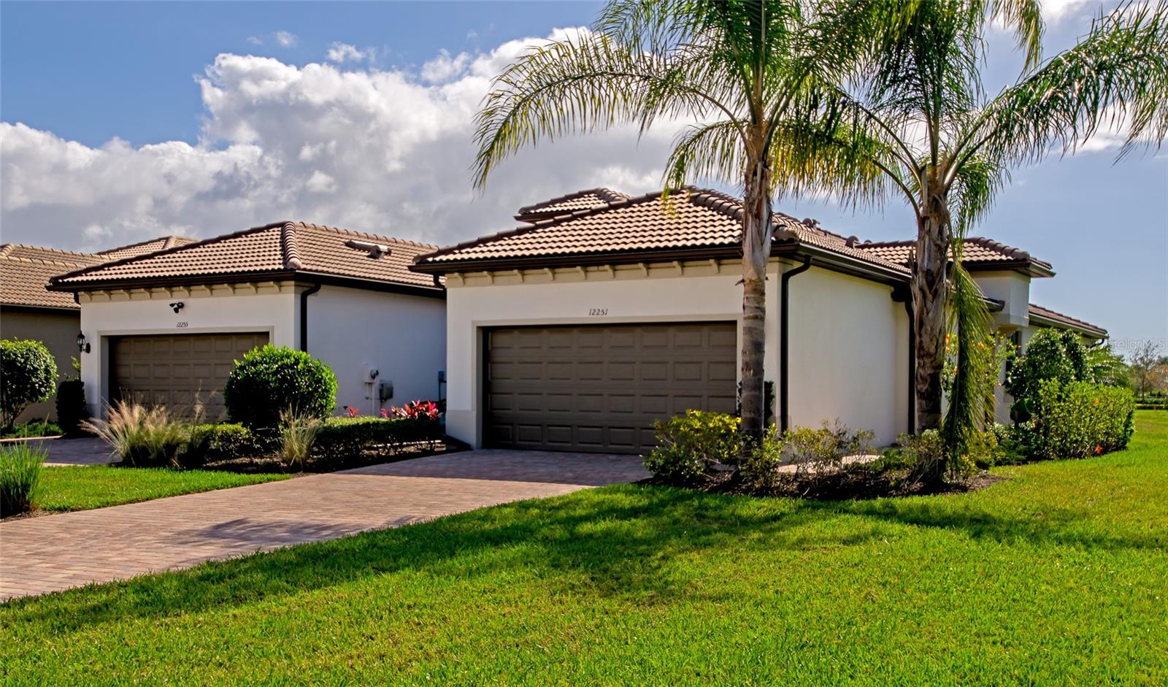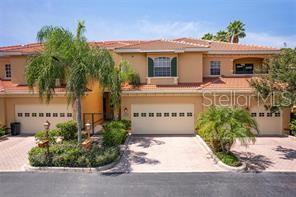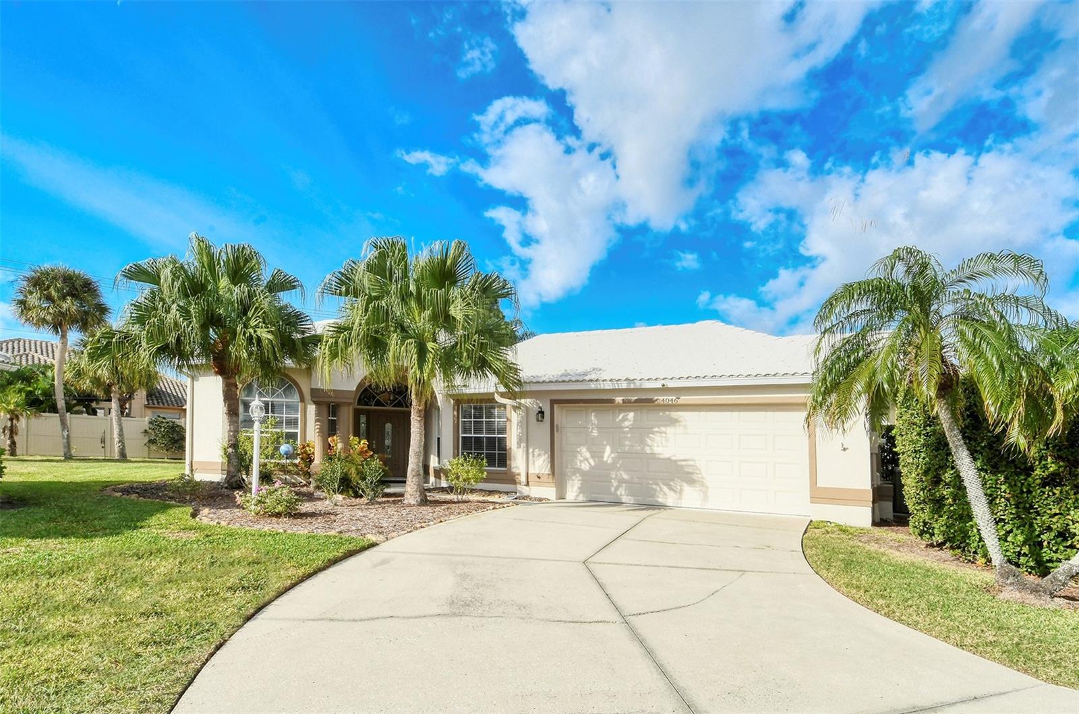4823 Sweetmeadow Cir , Sarasota, Florida
List Price: $569,000
MLS Number:
A4140947
- Status: Sold
- Sold Date: Mar 17, 2016
- DOM: 66 days
- Square Feet: 2675
- Price / sqft: $213
- Bedrooms: 3
- Baths: 3
- Pool: Community, Private
- Garage: 2
- City: SARASOTA
- Zip Code: 34238
- Year Built: 1996
- HOA Fee: $400
- Payments Due: Quarterly
Misc Info
Subdivision: Turtle Rock
Annual Taxes: $4,299
HOA Fee: $400
HOA Payments Due: Quarterly
Lot Size: 1/4 Acre to 21779 Sq. Ft.
Request the MLS data sheet for this property
Sold Information
CDD: $550,000
Sold Price per Sqft: $ 205.61 / sqft
Home Features
Interior: Breakfast Room Separate, Formal Dining Room Separate, Formal Living Room Separate, Open Floor Plan, Split Bedroom
Kitchen: Breakfast Bar, Closet Pantry
Appliances: Dishwasher, Disposal, Dryer, Gas Water Heater, Microwave, Range, Refrigerator, Washer
Flooring: Carpet, Ceramic Tile, Laminate
Master Bath Features: Dual Sinks, Tub with Separate Shower Stall
Fireplace: Family Room, Gas
Air Conditioning: Central Air
Exterior: French Doors, Irrigation System, Lighting, Outdoor Grill, Outdoor Kitchen, Outdoor Shower, Rain Gutters
Garage Features: Driveway, Garage Door Opener, Oversized
Pool Type: Auto Cleaner, In Ground, Outside Bath Access, Screen Enclosure
Room Dimensions
Schools
- Elementary: Ashton Elementary
- Middle: Sarasota Middle
- High: Riverview High
- Map
- Street View
