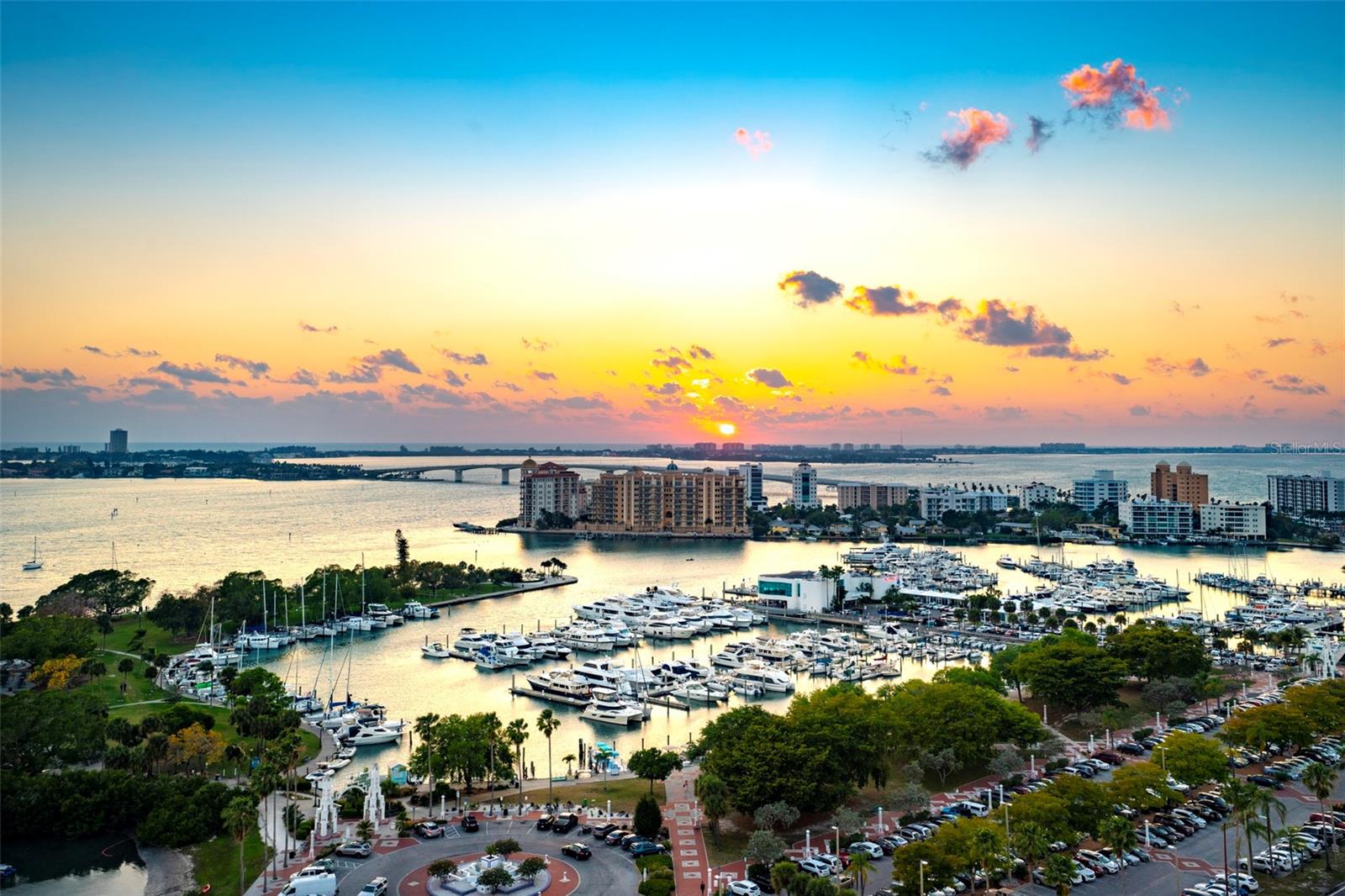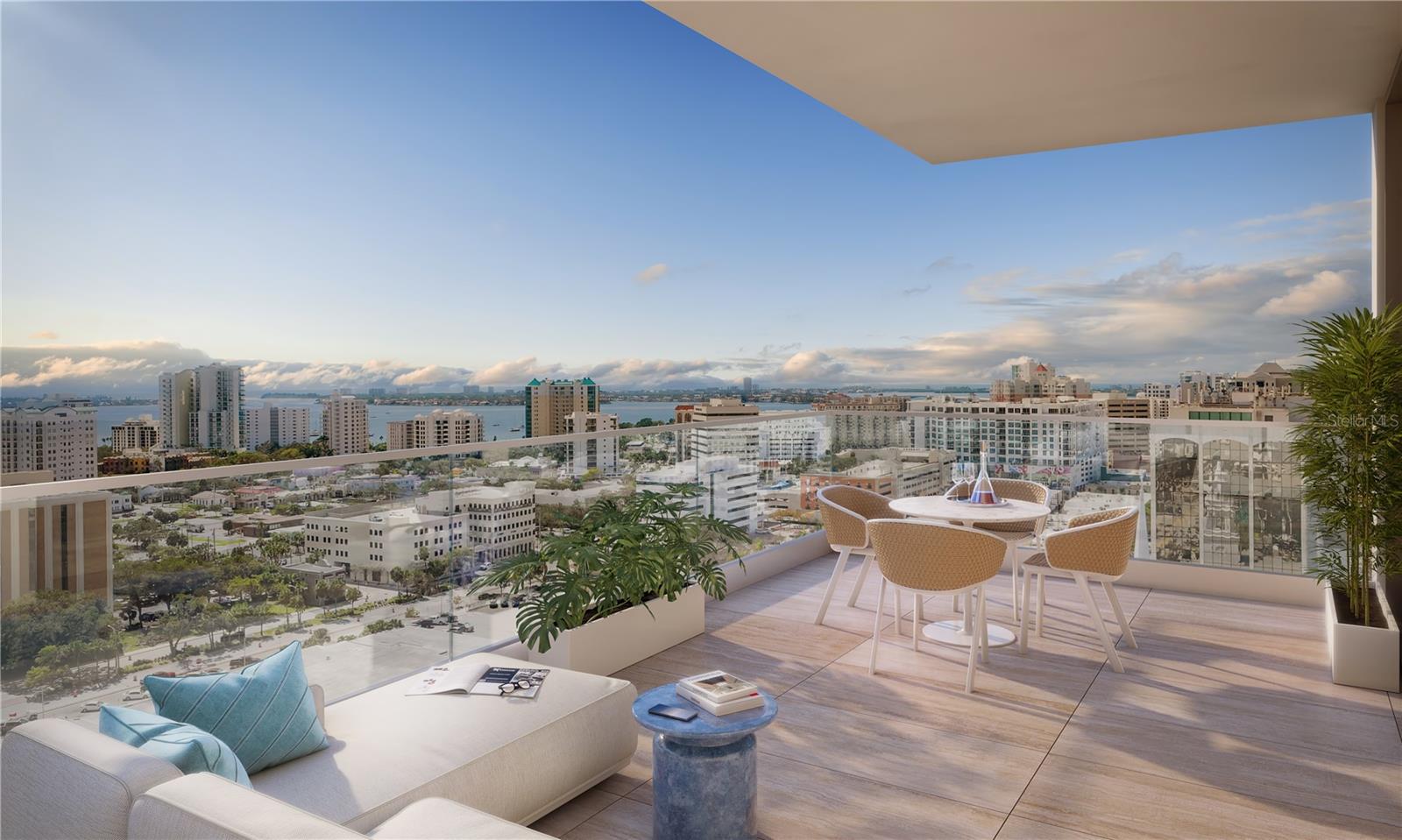1111 Ritz Carlton Dr #ph-1804, Sarasota, Florida
List Price: $3,390,000
MLS Number:
A4140984
- Status: Sold
- Sold Date: May 24, 2018
- DOM: 802 days
- Square Feet: 4943
- Price / sqft: $686
- Bedrooms: 3
- Baths: 3
- Half Baths: 1
- Pool: Community
- Garage: 2
- City: SARASOTA
- Zip Code: 34236
- Year Built: 2001
Misc Info
Subdivision: The Residences
Annual Taxes: $43,703
Water View: Bay/Harbor - Partial
Lot Size: Up to 10, 889 Sq. Ft.
Request the MLS data sheet for this property
Sold Information
CDD: $3,190,000
Sold Price per Sqft: $ 645.36 / sqft
Home Features
Interior: Breakfast Room Separate, Formal Dining Room Separate, Formal Living Room Separate, Living Room/Great Room, Open Floor Plan, Split Bedroom
Kitchen: Breakfast Bar, Pantry
Appliances: Bar Fridge, Built-In Oven, Convection Oven, Cooktop, Dishwasher, Disposal, Double Oven, Dryer, Electric Water Heater, Exhaust Fan, Range Hood, Refrigerator, Washer, Wine Refrigerator
Flooring: Carpet, Marble, Tile
Master Bath Features: Bidet, Dual Sinks, Handicapped Accessible, Tub with Separate Shower Stall
Fireplace: Decorative, Electric
Air Conditioning: Central Air, Zoned
Exterior: Balcony, Lighting, Storage
Garage Features: Assigned, Garage Door Opener, Secured, Underground
Room Dimensions
- Living Room: 27x30
- Dining: 14x19
- Kitchen: 13x18
Schools
- Elementary: Southside Elementary
- Middle: Booker Middle
- High: Booker High
- Map
- Street View



























