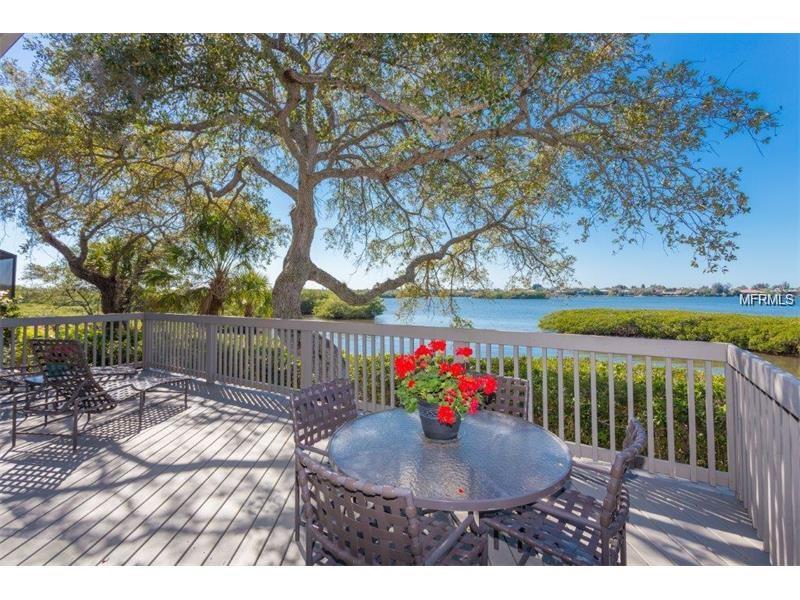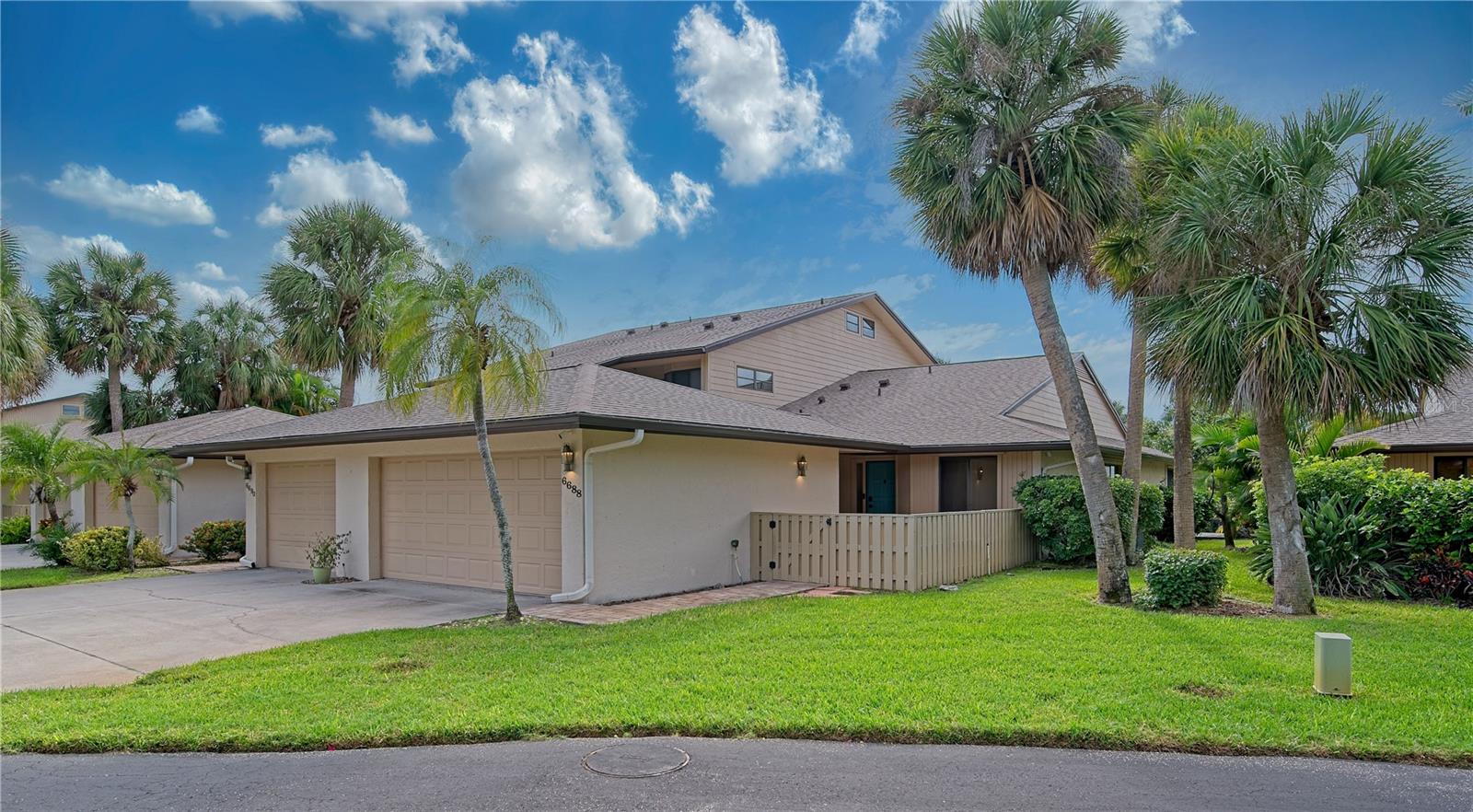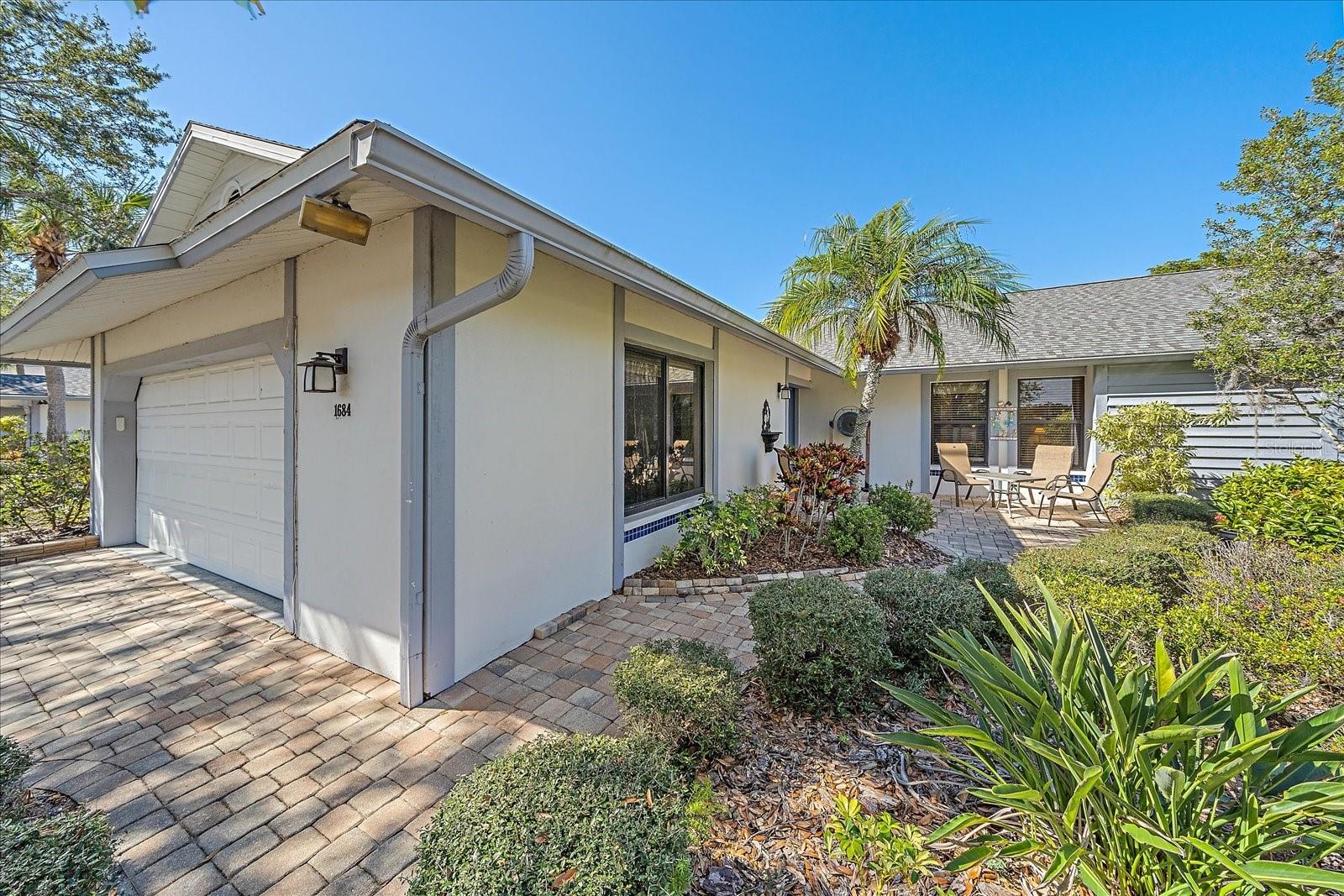1307 Landings Dr #16, Sarasota, Florida
List Price: $639,000
MLS Number:
A4141068
- Status: Sold
- Sold Date: Mar 15, 2016
- DOM: 62 days
- Square Feet: 2436
- Price / sqft: $262
- Bedrooms: 3
- Baths: 2
- Half Baths: 1
- Pool: Community
- Garage: 1
- City: SARASOTA
- Zip Code: 34231
- Year Built: 1981
- HOA Fee: $1,093
- Payments Due: Annually
Misc Info
Subdivision: Landings Treehouse
Annual Taxes: $5,127
HOA Fee: $1,093
HOA Payments Due: Annually
Water Front: Bay/Harbor, Intracoastal Waterway
Water View: Intracoastal Waterway
Water Access: Bay/Harbor, Intracoastal Waterway
Lot Size: Non-Applicable
Request the MLS data sheet for this property
Sold Information
CDD: $633,000
Sold Price per Sqft: $ 259.85 / sqft
Home Features
Interior: Breakfast Room Separate, Formal Dining Room Separate, Formal Living Room Separate, Open Floor Plan, Split Bedroom, Volume Ceilings
Kitchen: Closet Pantry
Appliances: Dishwasher, Disposal, Dryer, Electric Water Heater, Microwave, Range, Refrigerator, Washer
Flooring: Carpet, Ceramic Tile, Wood
Master Bath Features: Bath w Spa/Hydro Massage Tub, Dual Sinks, Tub with Separate Shower Stall
Fireplace: Living Room, Wood Burning
Air Conditioning: Central Air, Zoned
Exterior: Sliding Doors, Balcony
Garage Features: Assigned, Garage Door Opener, Guest
Pool Type: Heated Pool, In Ground
Room Dimensions
- Family: 22x13
- Master: 17x13
- Room 2: 12x14
- Room 3: 12x15
Schools
- Elementary: Phillippi Shores Elementa
- Middle: Brookside Middle
- High: Riverview High
- Map
- Street View

























