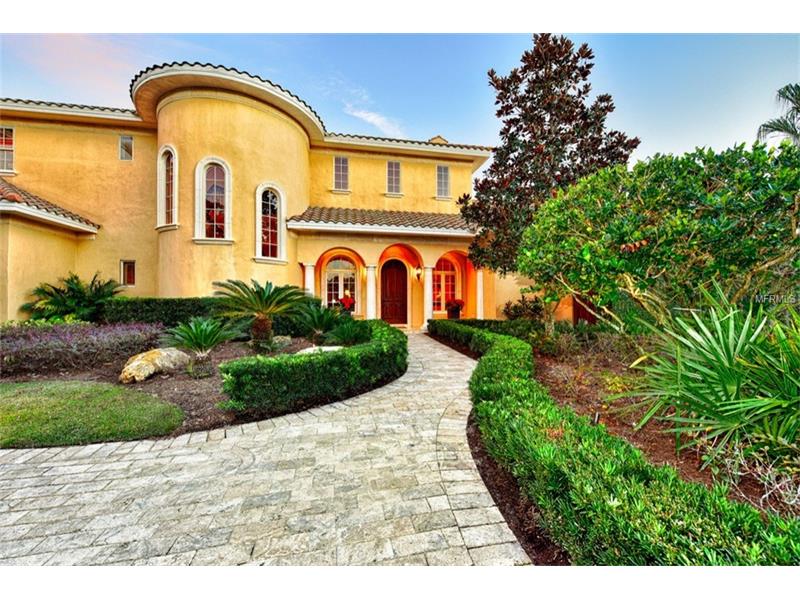19110 Ganton Ave , Bradenton, Florida
List Price: $3,148,000
MLS Number:
A4141251
- Status: Sold
- Sold Date: Apr 12, 2016
- DOM: 99 days
- Square Feet: 7174
- Price / sqft: $439
- Bedrooms: 4
- Baths: 5
- Half Baths: 2
- Pool: Private
- Garage: 4
- City: BRADENTON
- Zip Code: 34202
- Year Built: 2007
- HOA Fee: $740
- Payments Due: Quarterly
Misc Info
Subdivision: Concession Ph Ii Blk A
Annual Taxes: $38,284
HOA Fee: $740
HOA Payments Due: Quarterly
Water Front: Lake
Water View: Lake
Lot Size: 1 to less than 2
Request the MLS data sheet for this property
Sold Information
CDD: $2,500,000
Sold Price per Sqft: $ 348.48 / sqft
Home Features
Interior: Breakfast Room Separate, Eating Space In Kitchen, Kitchen/Family Room Combo, Living Room/Dining Room Combo, Master Bedroom Downstairs, Volume Ceilings
Kitchen: Breakfast Bar, Island, Walk In Pantry
Appliances: Bar Fridge, Dishwasher, Disposal, Double Oven, Dryer, Electric Water Heater, Microwave, Range, Range Hood, Refrigerator, Washer, Water Softener Owned, Wine Refrigerator
Flooring: Brick, Carpet, Ceramic Tile, Marble
Master Bath Features: Bath w Spa/Hydro Massage Tub, Bidet, Dual Sinks, Tub with Separate Shower Stall
Fireplace: Master Bedroom, Other
Air Conditioning: Central Air, Humidity Control
Exterior: Irrigation System, Lighting, Outdoor Grill, Outdoor Kitchen, Sliding Doors
Garage Features: Circular Driveway, Driveway, Garage Door Opener, Garage Faces Rear, Garage Faces Side, Parking Pad
Pool Type: Auto Cleaner, Child Safety Fence, Heated Pool, Heated Spa
Room Dimensions
- Dinette: 15x11
- Master: 25x16
Schools
- Elementary: Robert E Willis Elementar
- Middle: Nolan Middle
- High: Lakewood Ranch High
- Map
- Street View

























