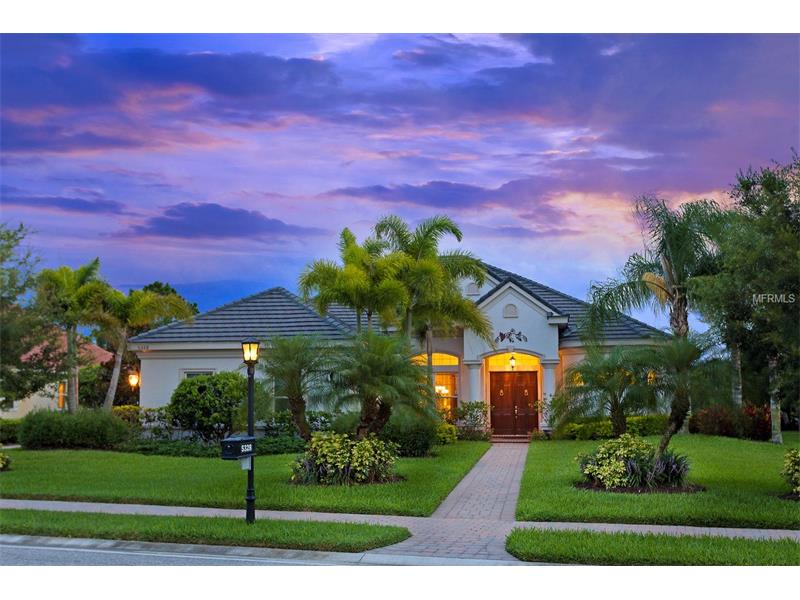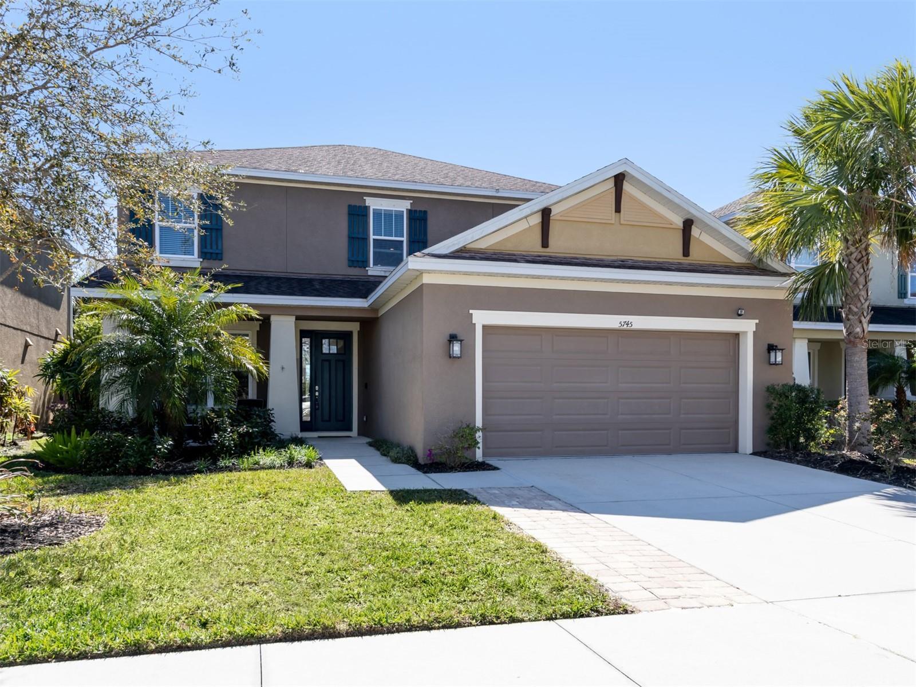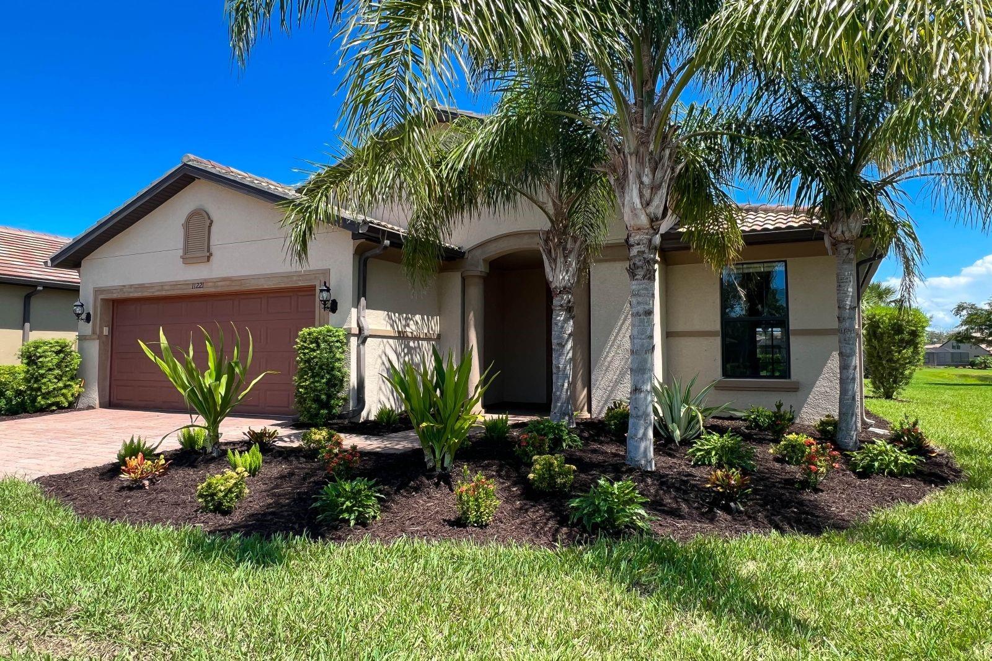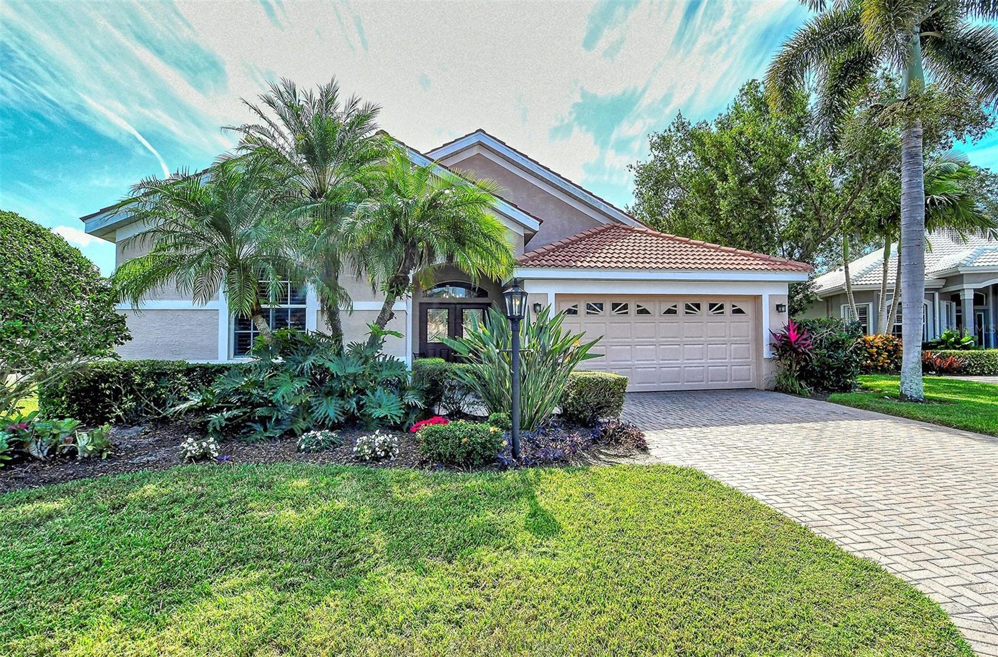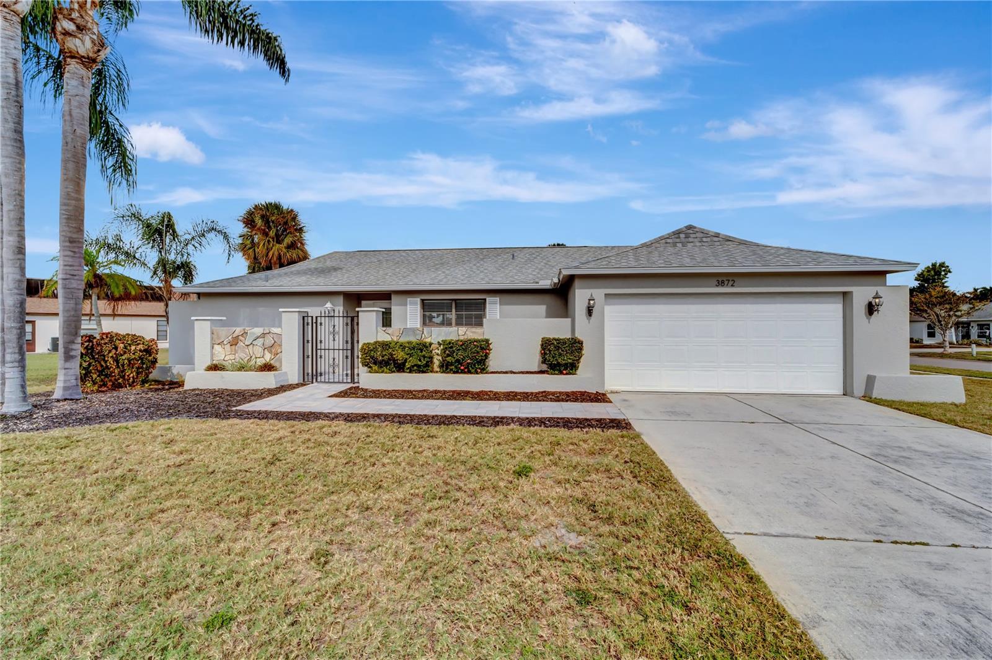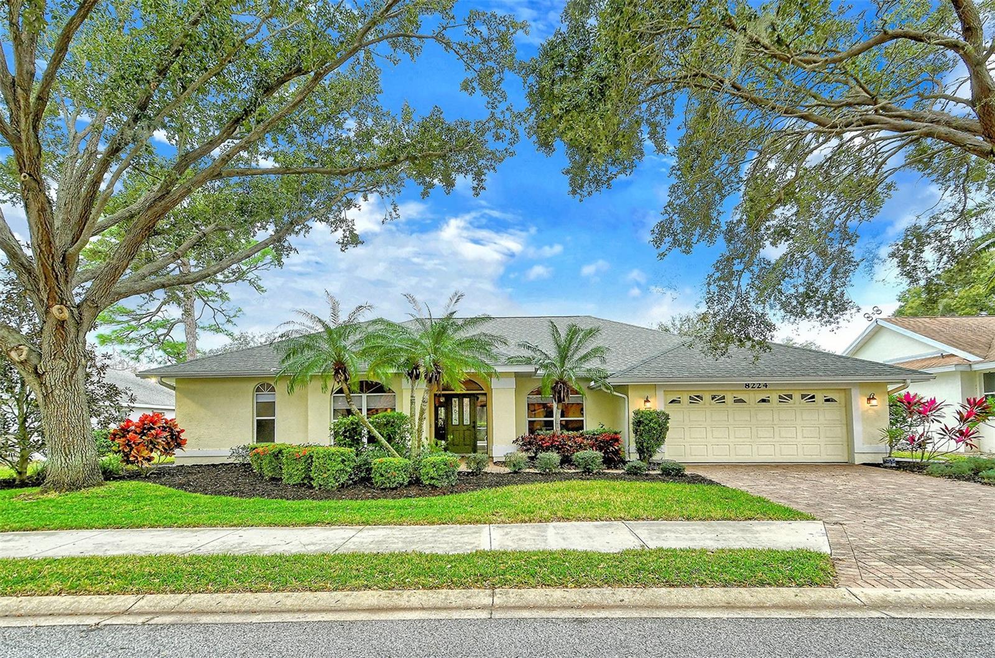5328 Hunt Club Way , Sarasota, Florida
List Price: $699,000
MLS Number:
A4141462
- Status: Sold
- Sold Date: May 17, 2016
- DOM: 127 days
- Square Feet: 3623
- Price / sqft: $193
- Bedrooms: 4
- Baths: 4
- Half Baths: 1
- Pool: Private
- Garage: 3
- City: SARASOTA
- Zip Code: 34238
- Year Built: 2006
- HOA Fee: $2,375
- Payments Due: Annually
Misc Info
Subdivision: Silver Oak
Annual Taxes: $8,715
HOA Fee: $2,375
HOA Payments Due: Annually
Lot Size: Up to 10, 889 Sq. Ft.
Request the MLS data sheet for this property
Sold Information
CDD: $650,000
Sold Price per Sqft: $ 179.41 / sqft
Home Features
Interior: Eating Space In Kitchen, Formal Dining Room Separate, Living Room/Great Room, Master Bedroom Downstairs
Kitchen: Breakfast Bar, Desk Built In, Island, Pantry
Appliances: Built-In Oven, Dishwasher, Disposal, Dryer, Gas Water Heater, Microwave, Range, Refrigerator
Flooring: Carpet, Ceramic Tile
Master Bath Features: Dual Sinks, Garden Bath, Tub with Separate Shower Stall
Fireplace: Family Room, Gas
Air Conditioning: Central Air, Zoned
Exterior: Balcony, Irrigation System, Rain Gutters
Pool Type: Child Safety Fence, Gunite/Concrete, Heated Pool, Heated Spa, In Ground, Screen Enclosure
Room Dimensions
Schools
- Elementary: Laurel Nokomis Elementary
- Middle: Laurel Nokomis Middle
- High: Venice Senior High
- Map
- Street View
