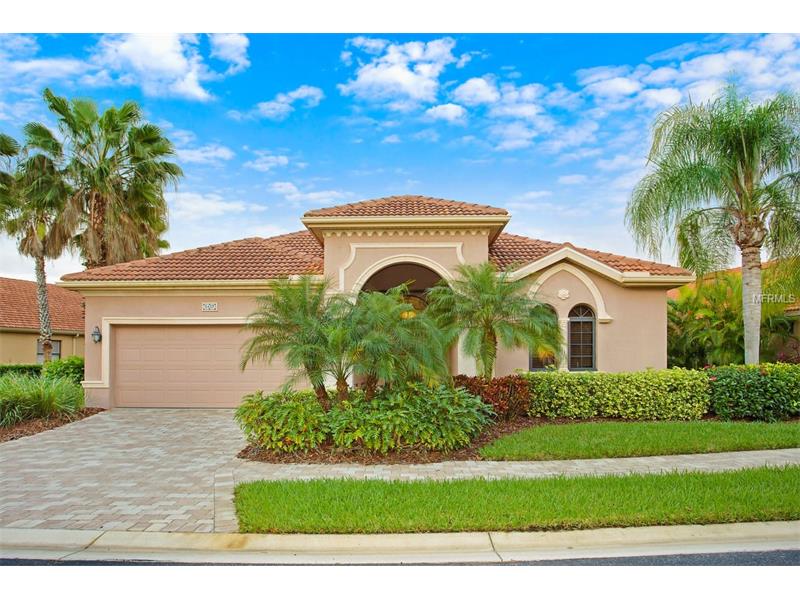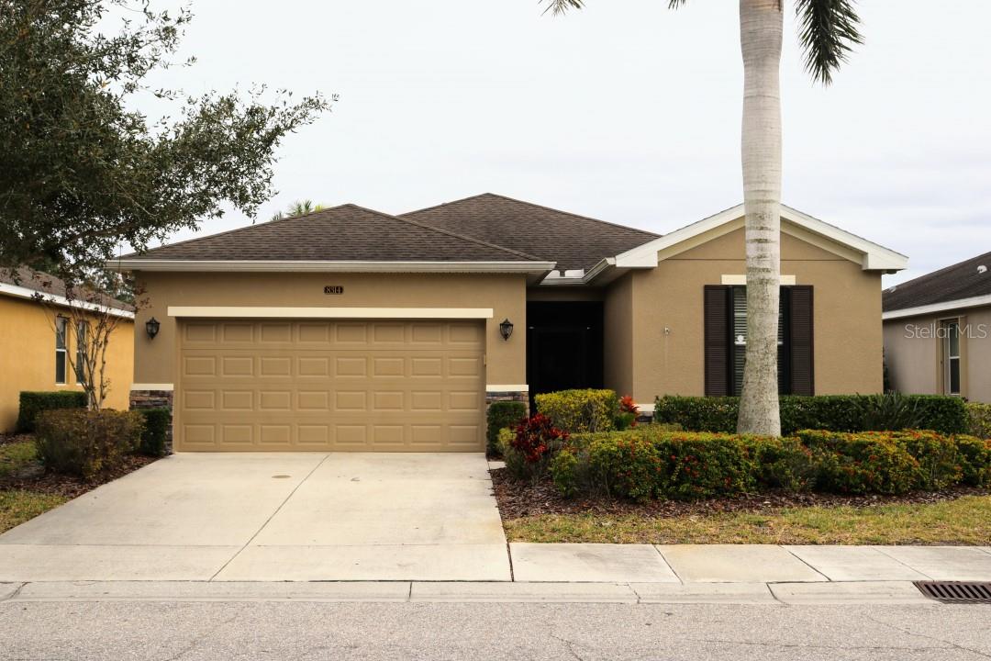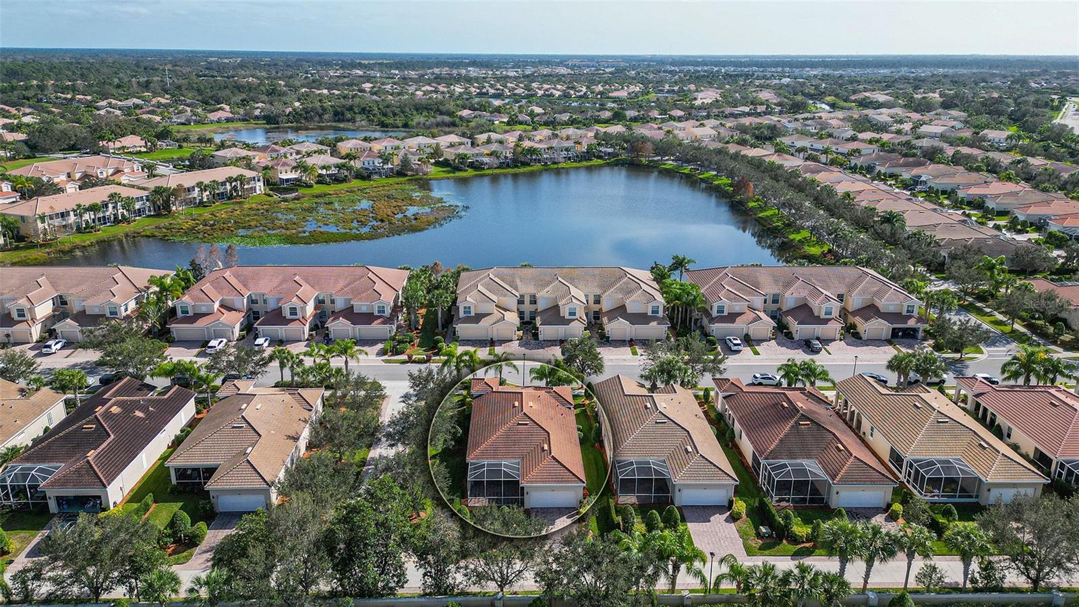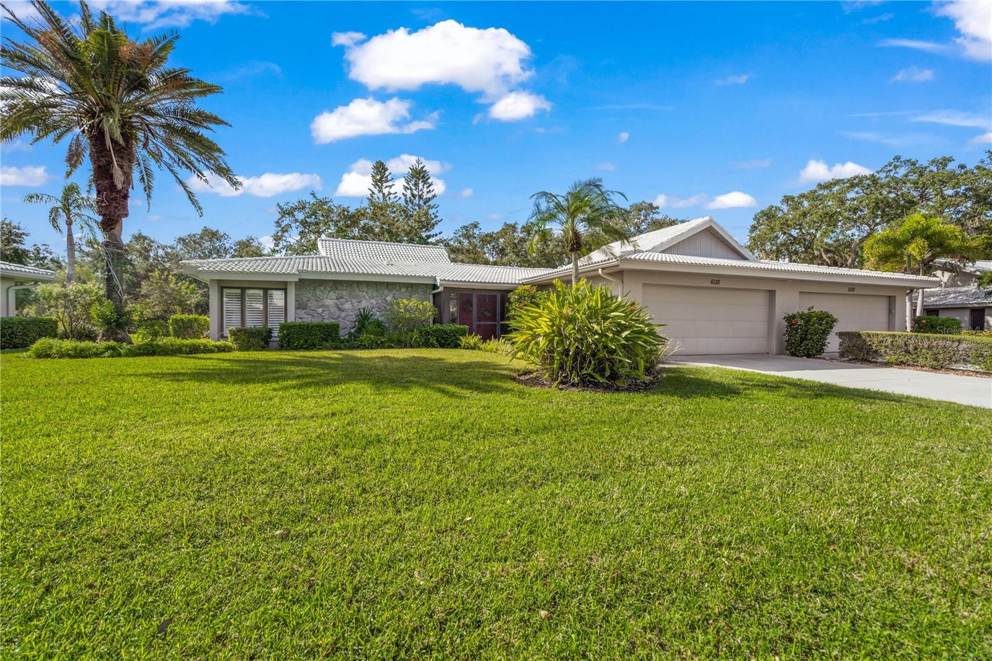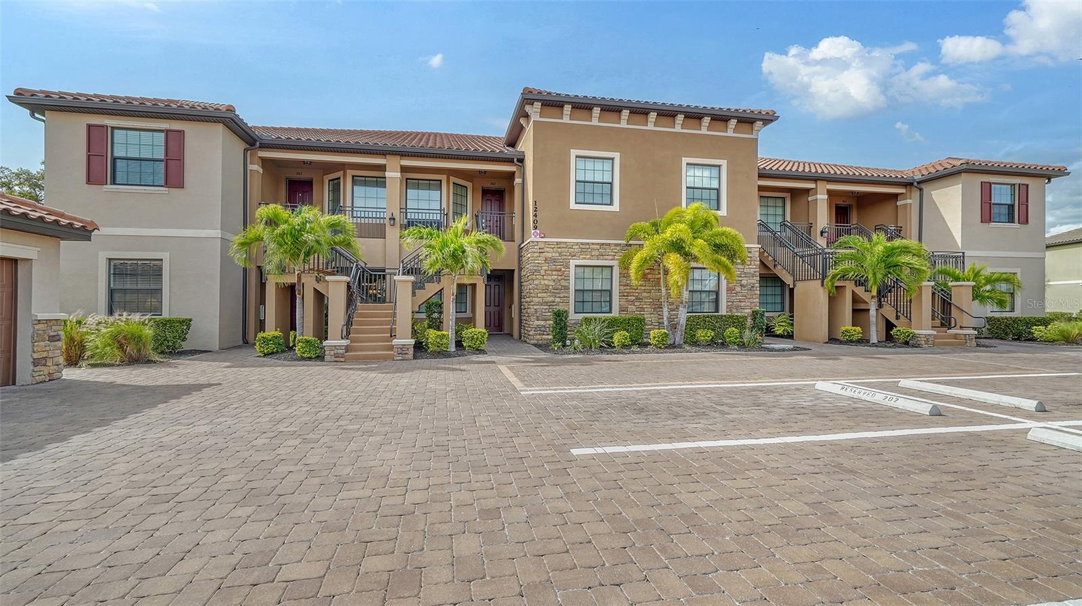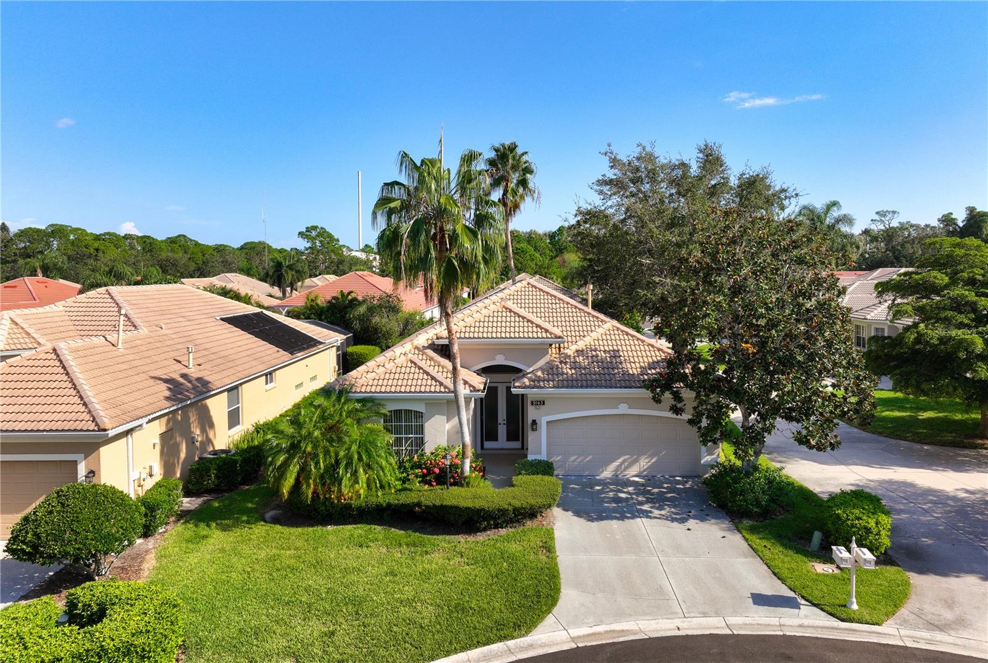5137 Cantabria Crst , Sarasota, Florida
List Price: $525,000
MLS Number:
A4141852
- Status: Sold
- Sold Date: May 27, 2016
- DOM: 117 days
- Square Feet: 2442
- Price / sqft: $215
- Bedrooms: 2
- Baths: 2
- Pool: Community
- Garage: 2
- City: SARASOTA
- Zip Code: 34238
- Year Built: 2003
- HOA Fee: $1,336
- Payments Due: Quarterly
Misc Info
Subdivision: Silver Oak
Annual Taxes: $4,198
HOA Fee: $1,336
HOA Payments Due: Quarterly
Water Front: Lake
Water View: Lake
Lot Size: Up to 10, 889 Sq. Ft.
Request the MLS data sheet for this property
Sold Information
CDD: $500,000
Sold Price per Sqft: $ 204.75 / sqft
Home Features
Interior: Great Room, Master Bedroom Downstairs, Open Floor Plan
Kitchen: Breakfast Bar, Closet Pantry, Desk Built In
Appliances: Convection Oven, Dishwasher, Disposal, Dryer, Gas Water Heater, Microwave, Refrigerator, Washer
Flooring: Carpet, Ceramic Tile
Master Bath Features: Dual Sinks, Tub with Separate Shower Stall
Air Conditioning: Central Air
Exterior: Sliding Doors, Hurricane Shutters, Irrigation System, Rain Gutters
Pool Type: Gunite/Concrete, Heated Pool
Room Dimensions
Schools
- Elementary: Laurel Nokomis Elementary
- Middle: Laurel Nokomis Middle
- High: Venice Senior High
- Map
- Street View
