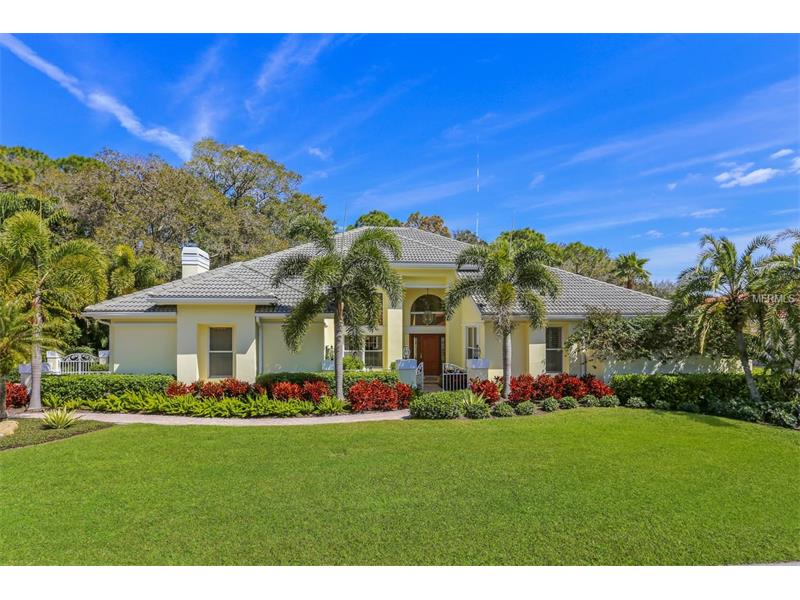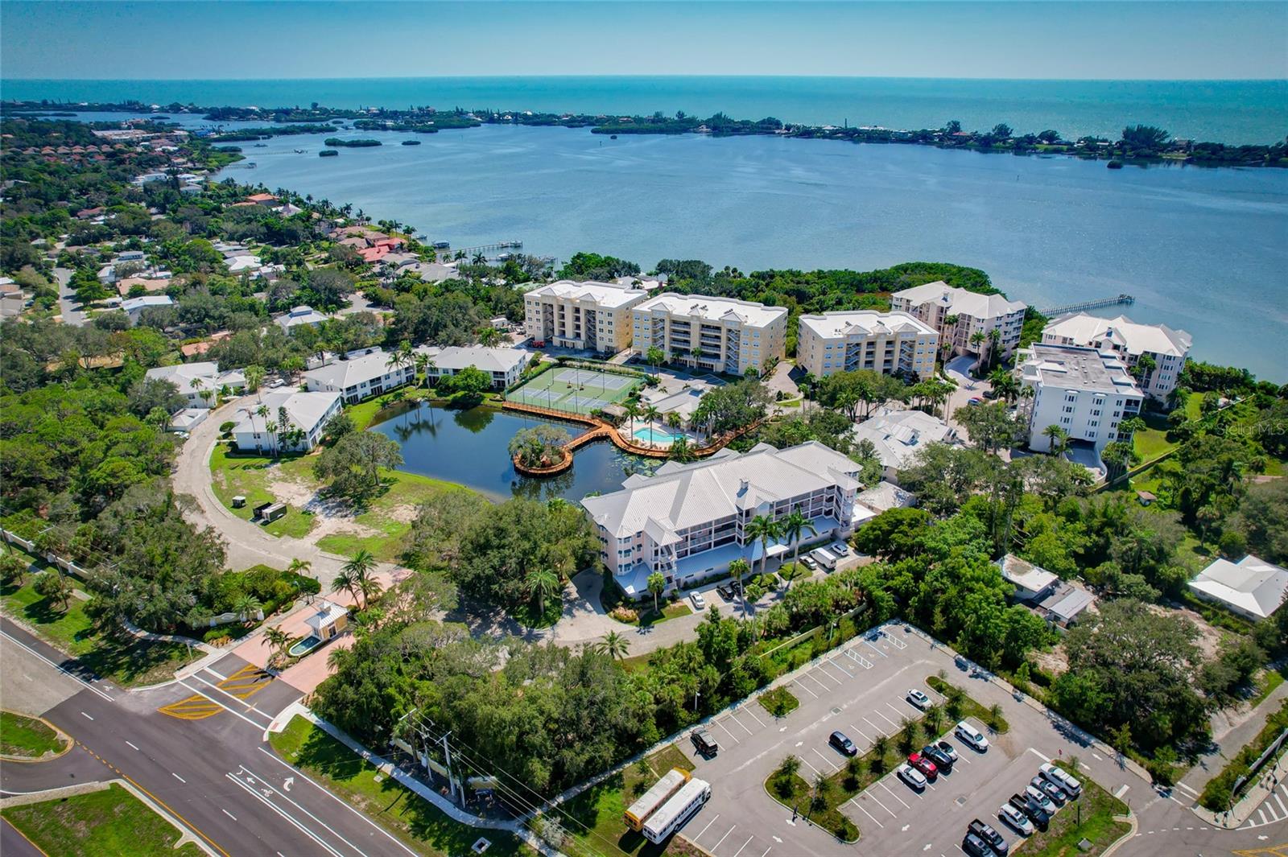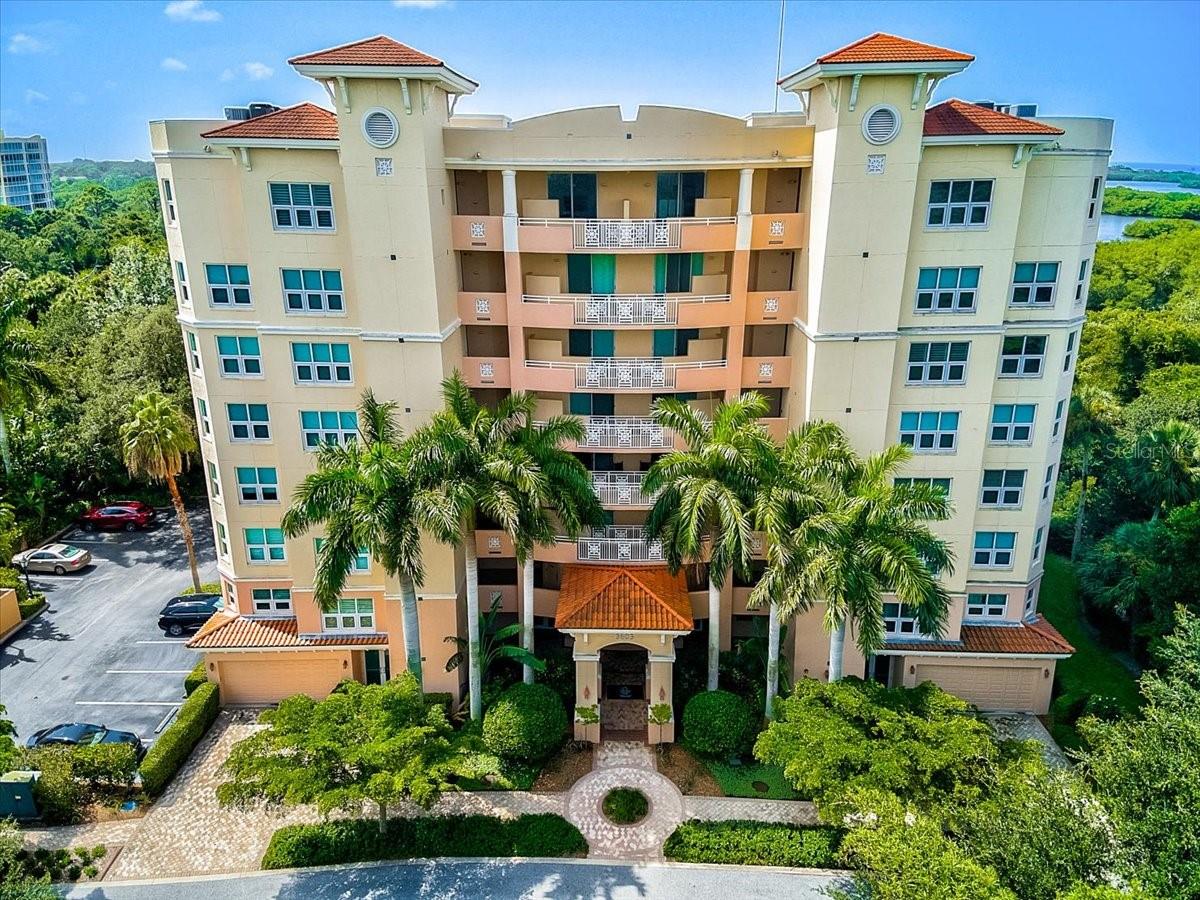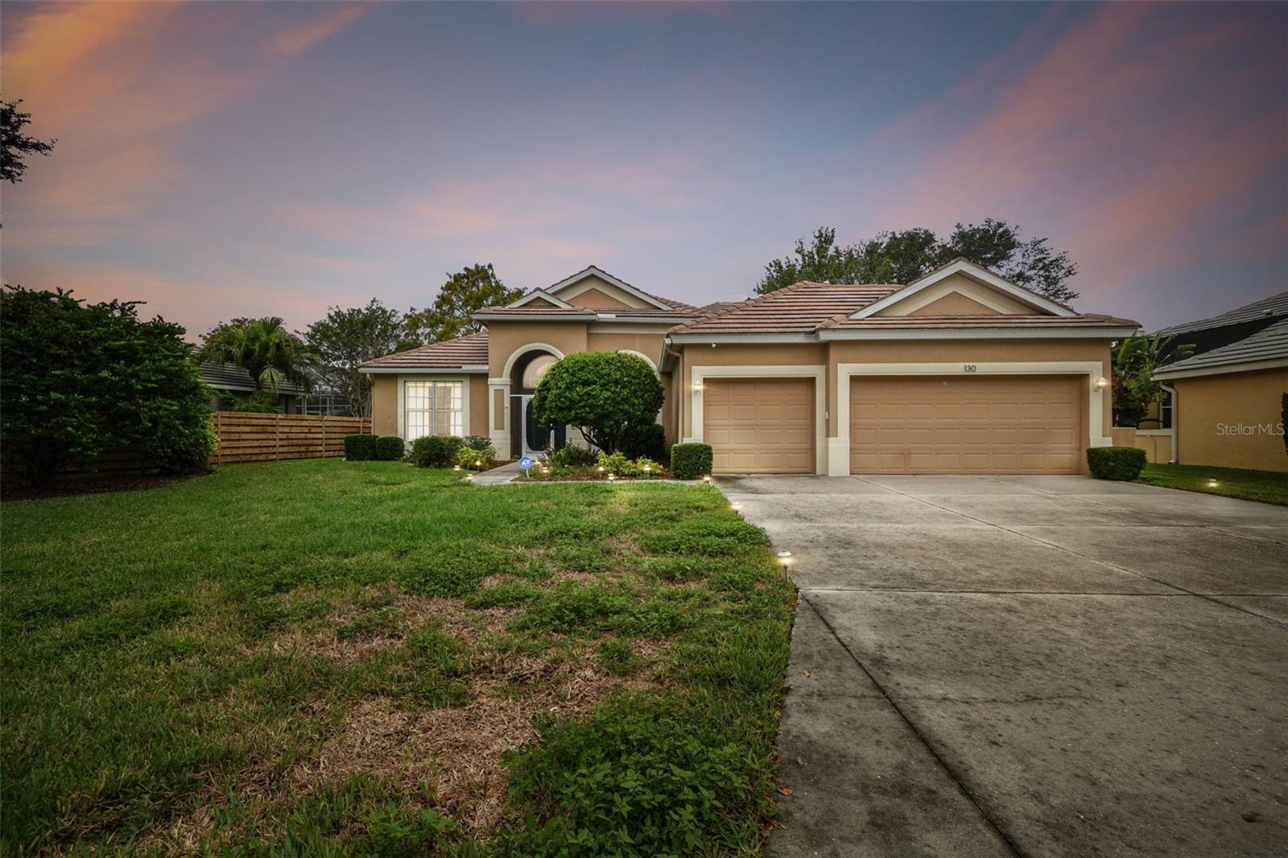377 Sugar Mill Dr , Osprey, Florida
List Price: $835,000
MLS Number:
A4141948
- Status: Sold
- Sold Date: May 12, 2017
- DOM: 430 days
- Square Feet: 3543
- Price / sqft: $236
- Bedrooms: 3
- Baths: 3
- Half Baths: 1
- Pool: Private
- Garage: 2
- City: OSPREY
- Zip Code: 34229
- Year Built: 1989
- HOA Fee: $3,900
- Payments Due: Annually
Misc Info
Subdivision: Oaks
Annual Taxes: $7,475
HOA Fee: $3,900
HOA Payments Due: Annually
Water Front: Lake
Water View: Lake
Lot Size: 1/4 Acre to 21779 Sq. Ft.
Request the MLS data sheet for this property
Sold Information
CDD: $790,000
Sold Price per Sqft: $ 222.97 / sqft
Home Features
Interior: Breakfast Room Separate, Formal Dining Room Separate, Formal Living Room Separate, Open Floor Plan, Split Bedroom
Kitchen: Breakfast Bar, Desk Built In
Appliances: Bar Fridge, Built-In Oven, Disposal, Dryer, Electric Water Heater, Microwave, Microwave Hood, Refrigerator, Washer, Wine Refrigerator
Flooring: Carpet, Ceramic Tile
Master Bath Features: Bath w Spa/Hydro Massage Tub, Bidet, Dual Sinks, Tub with Separate Shower Stall
Fireplace: Family Room, Gas
Air Conditioning: Central Air
Exterior: Sliding Doors
Garage Features: Garage Door Opener
Pool Type: Heated Spa
Room Dimensions
Schools
- Elementary: Laurel Nokomis Elementary
- Middle: Laurel Nokomis Middle
- High: Venice Senior High
- Map
- Street View




























