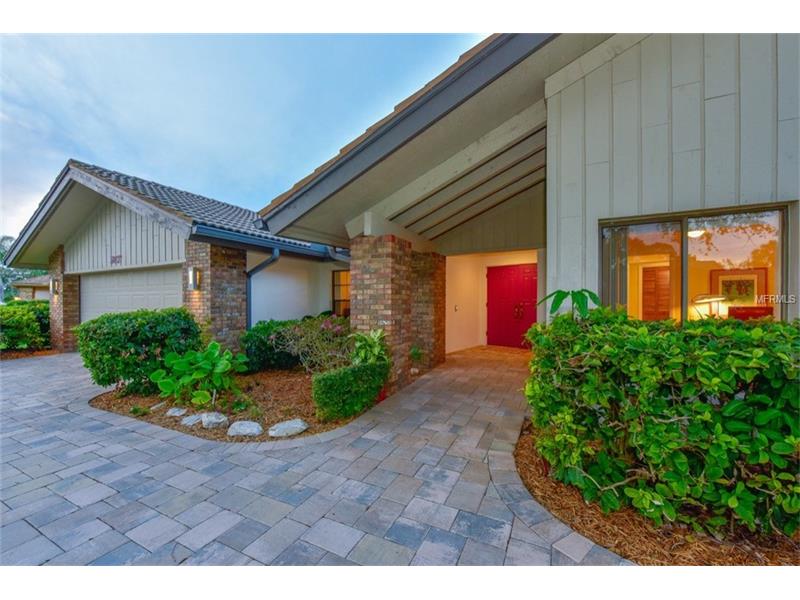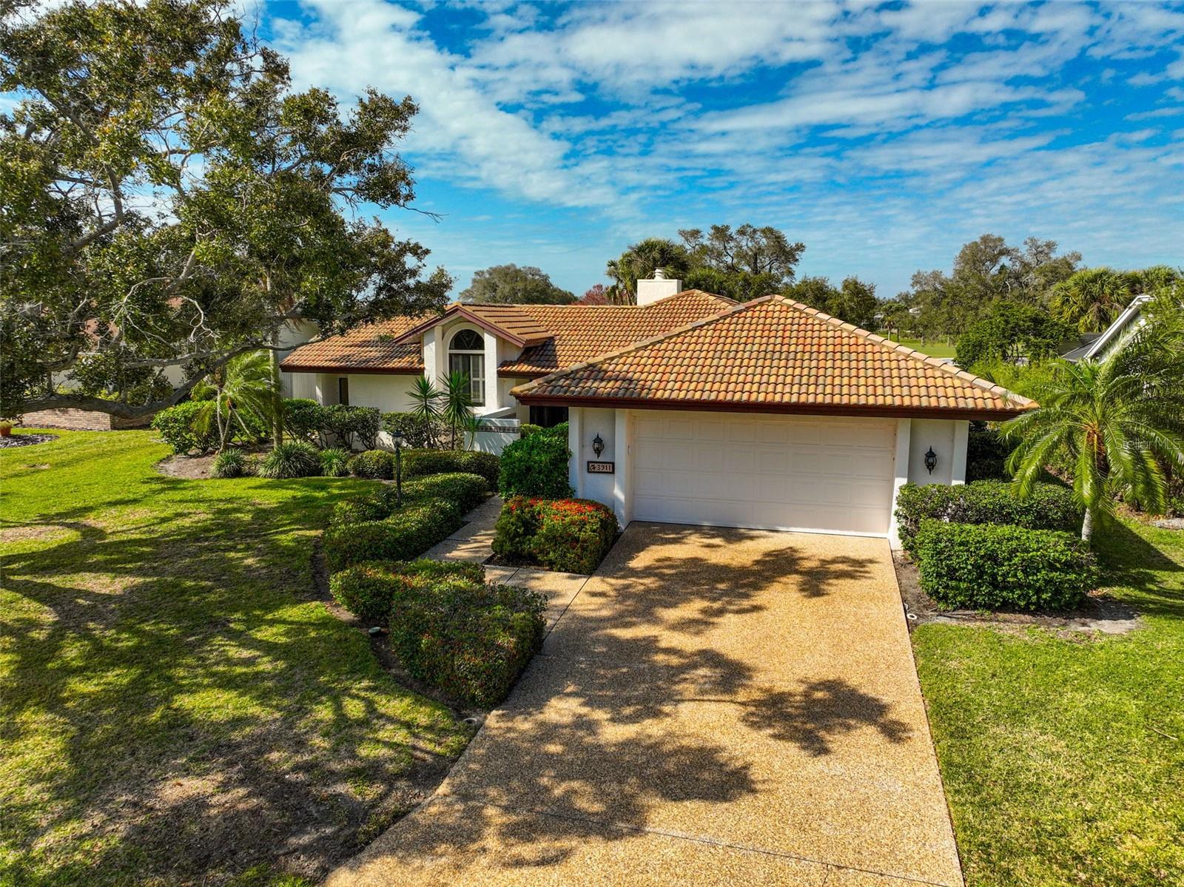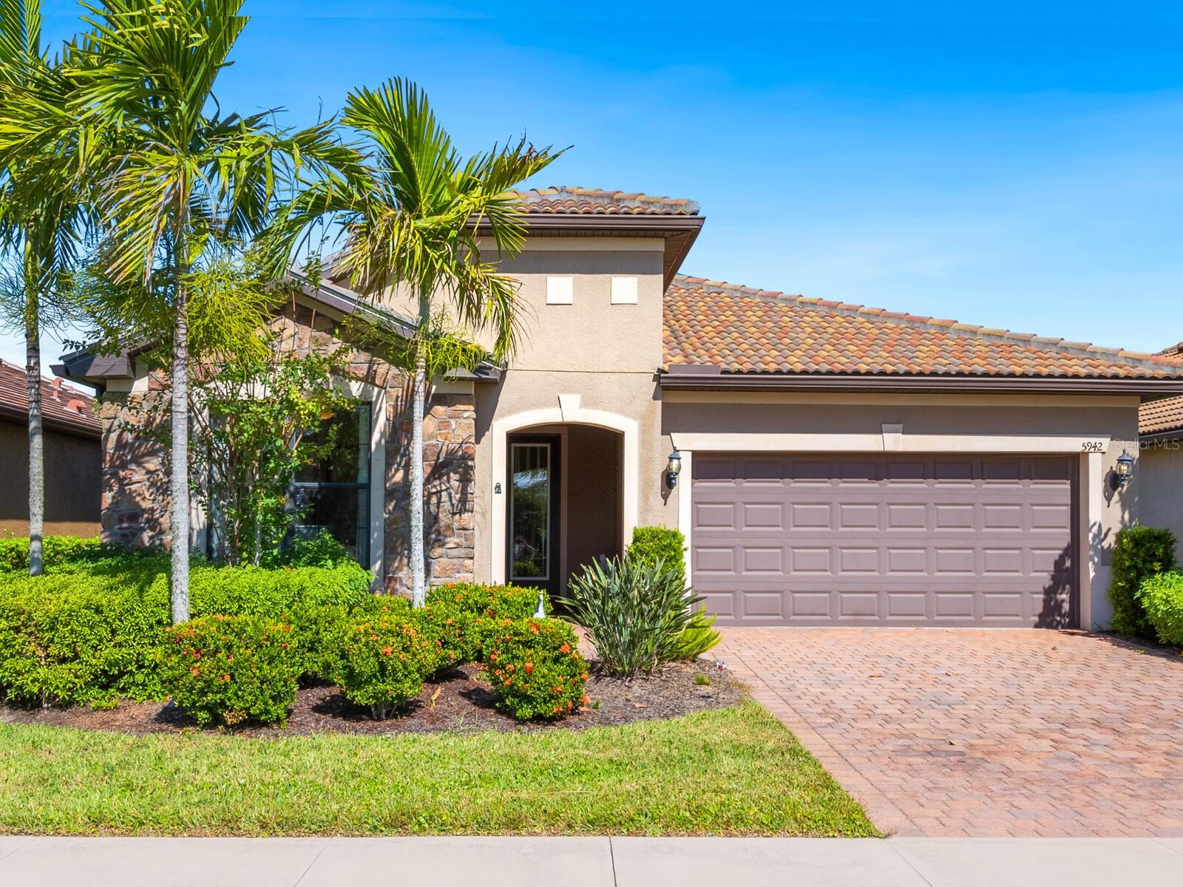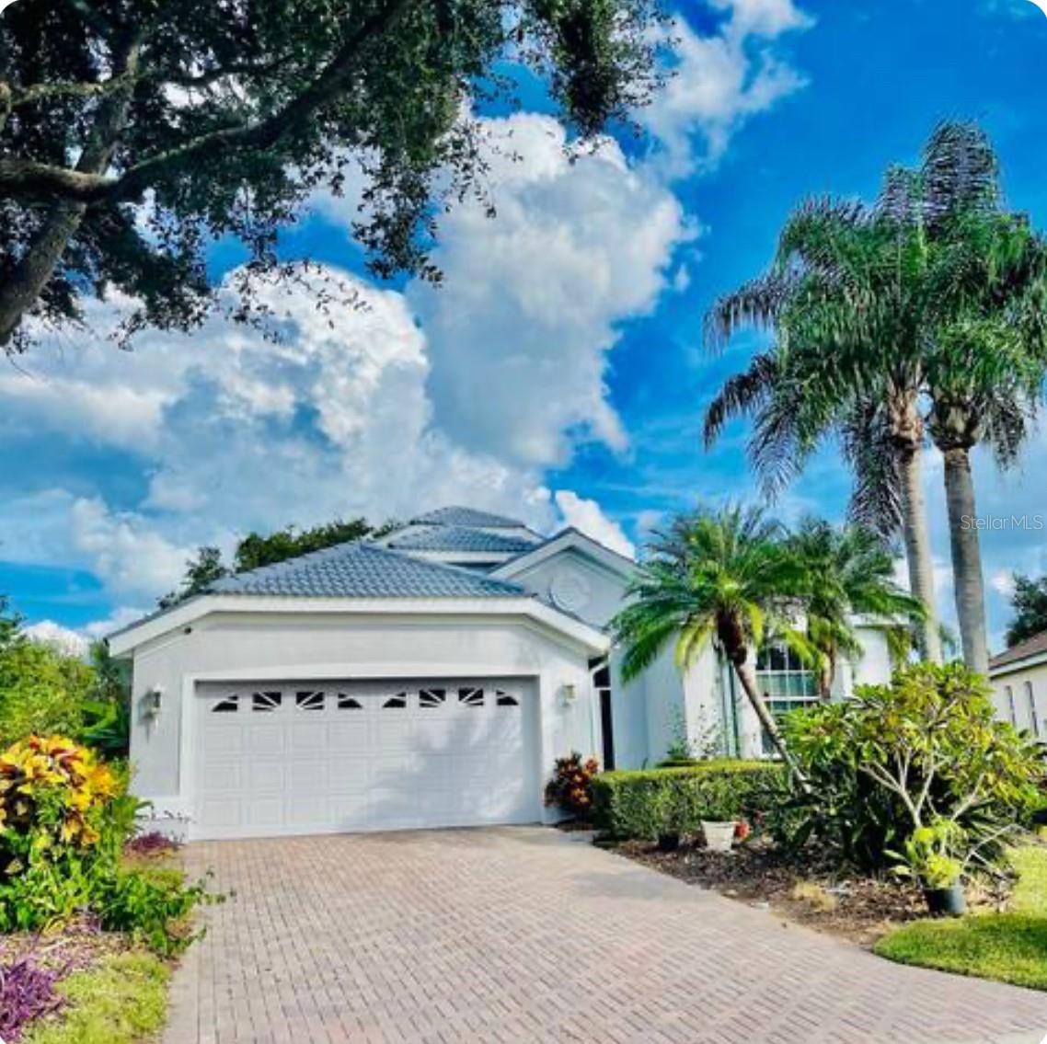3827 Spyglass Hill Rd , Sarasota, Florida
List Price: $649,900
MLS Number:
A4142528
- Status: Sold
- Sold Date: Apr 13, 2016
- DOM: 60 days
- Square Feet: 2903
- Price / sqft: $224
- Bedrooms: 4
- Baths: 2
- Half Baths: 1
- Pool: Private
- Garage: 2
- City: SARASOTA
- Zip Code: 34238
- Year Built: 1984
- HOA Fee: $320
- Payments Due: Quarterly
Misc Info
Subdivision: Country Club Of Sarasota The
Annual Taxes: $4,122
HOA Fee: $320
HOA Payments Due: Quarterly
Water View: Lake, Pond
Lot Size: 1/4 to less than 1/2
Request the MLS data sheet for this property
Sold Information
CDD: $620,000
Sold Price per Sqft: $ 213.57 / sqft
Home Features
Interior: Eating Space In Kitchen, Formal Dining Room Separate, Formal Living Room Separate, Master Bedroom Downstairs, Open Floor Plan, Split Bedroom, Volume Ceilings
Kitchen: Breakfast Bar, Island, Pantry
Appliances: Built-In Oven, Dishwasher, Disposal, Dryer, Microwave, Oven, Range, Refrigerator, Washer
Flooring: Carpet, Ceramic Tile
Master Bath Features: Dual Sinks, Tub With Shower
Fireplace: Family Room, Wood Burning
Air Conditioning: Central Air
Exterior: Dog Run, Irrigation System, Lighting, Rain Gutters, Storage
Garage Features: Circular Driveway, Garage Door Opener
Pool Type: Heated Pool, Heated Spa, In Ground, Outside Bath Access, Salt Water, Screen Enclosure, Solar Heated Pool, Spa
Pool Size: 19x26
Room Dimensions
Schools
- Elementary: Gulf Gate Elementary
- Middle: Sarasota Middle
- High: Riverview High
- Map
- Street View




























