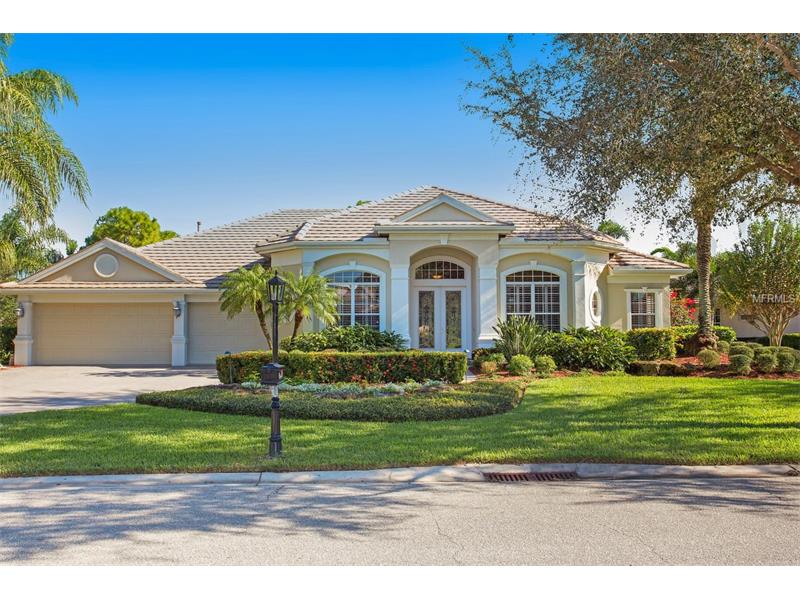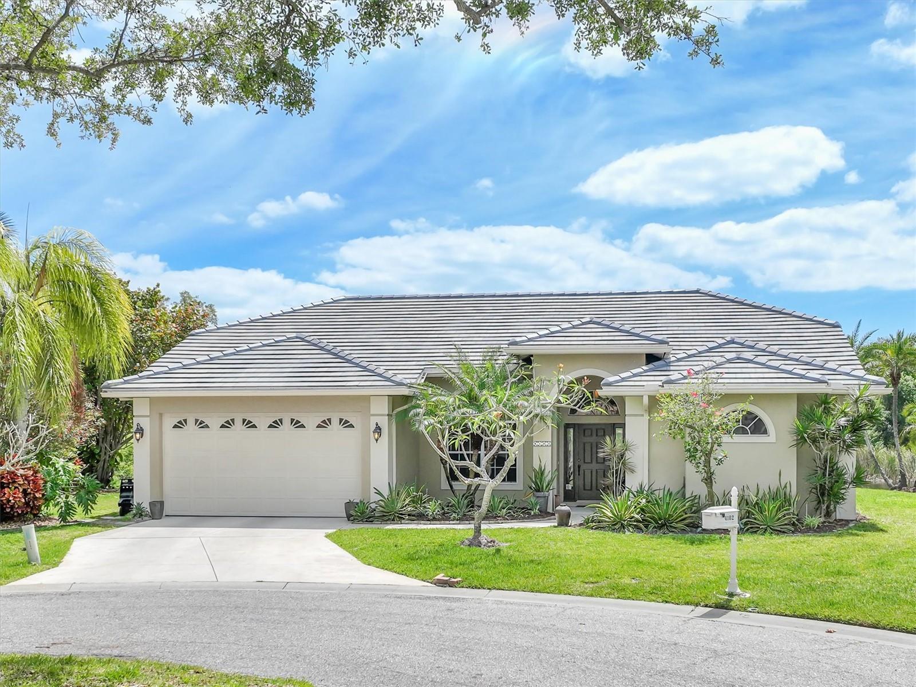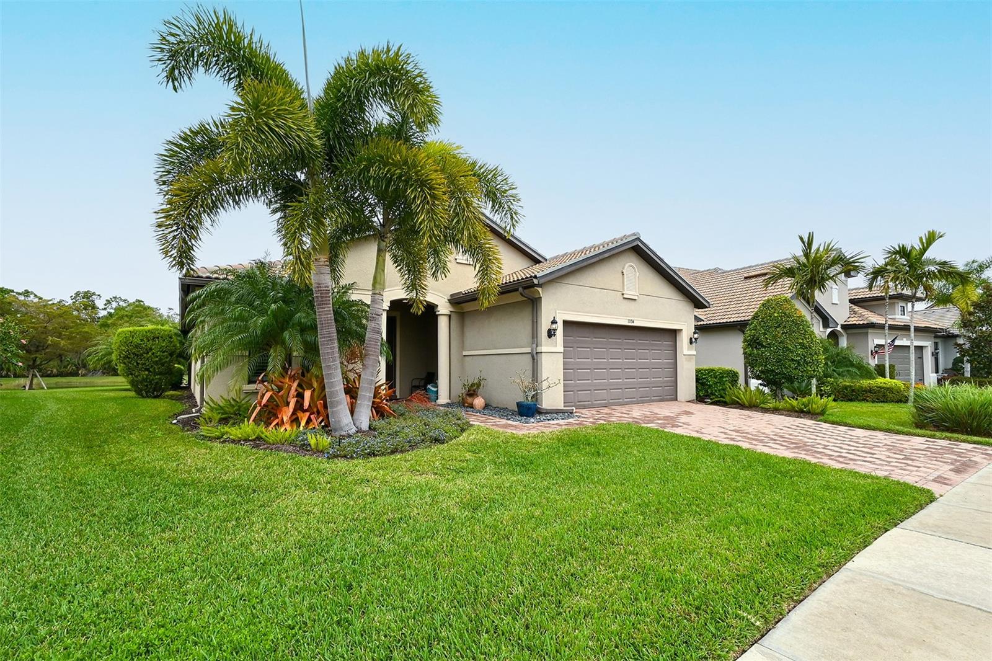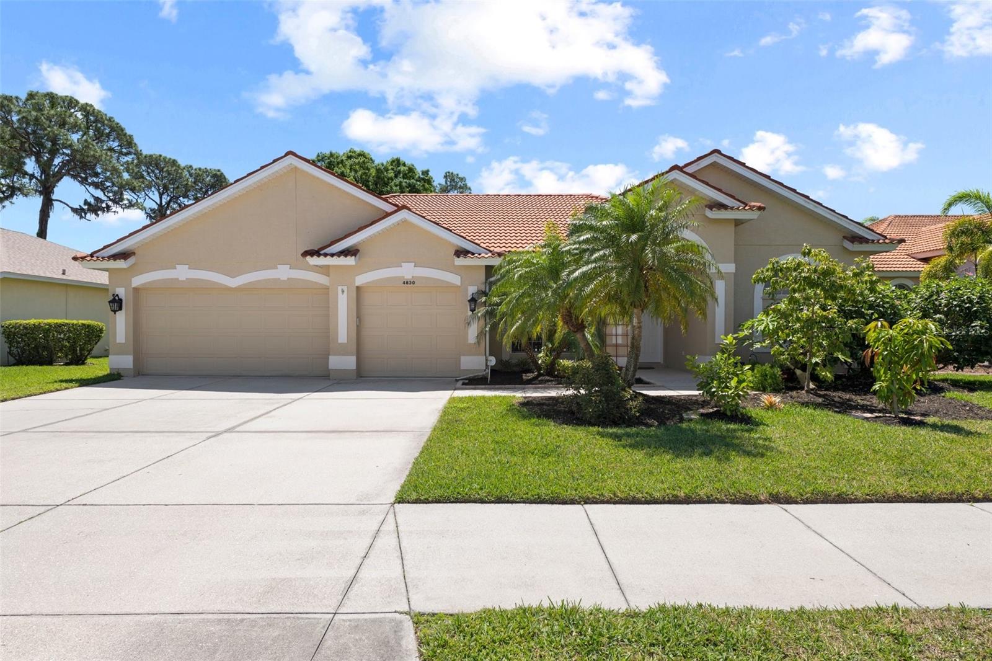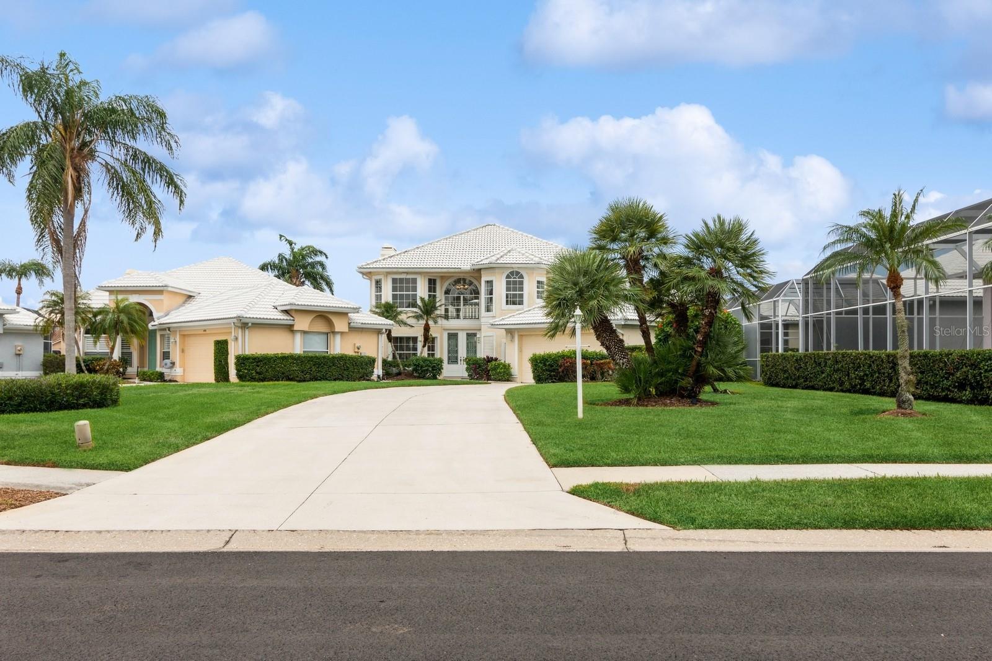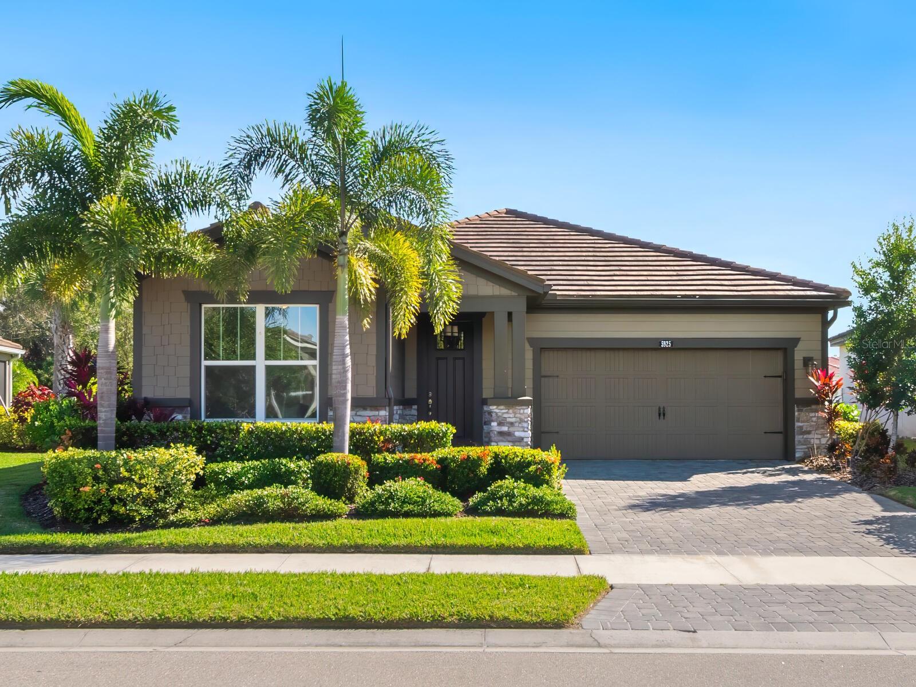9028 Wildlife Loop , Sarasota, Florida
List Price: $799,900
MLS Number:
A4142547
- Status: Sold
- Sold Date: Mar 24, 2016
- DOM: 44 days
- Square Feet: 3134
- Price / sqft: $255
- Bedrooms: 3
- Baths: 3
- Half Baths: 1
- Pool: Private
- Garage: 3
- City: SARASOTA
- Zip Code: 34238
- Year Built: 2002
- HOA Fee: $2,375
- Payments Due: Annually
Misc Info
Subdivision: Silver Oak
Annual Taxes: $6,391
HOA Fee: $2,375
HOA Payments Due: Annually
Lot Size: 1/4 Acre to 21779 Sq. Ft.
Request the MLS data sheet for this property
Sold Information
CDD: $775,000
Sold Price per Sqft: $ 247.29 / sqft
Home Features
Interior: Master Bedroom Downstairs, Open Floor Plan, Split Bedroom
Kitchen: Breakfast Bar, Island, Walk In Pantry
Appliances: Bar Fridge, Convection Oven, Disposal, Double Oven, Dryer, Exhaust Fan, Refrigerator, Washer, Wine Refrigerator
Flooring: Carpet, Ceramic Tile
Master Bath Features: Dual Sinks, Garden Bath, Tub with Separate Shower Stall
Air Conditioning: Central Air
Exterior: Sliding Doors, Irrigation System, Lighting, Outdoor Kitchen, Rain Gutters
Pool Type: Gunite/Concrete, Heated Pool, Heated Spa, Other Water Feature, Screen Enclosure
Room Dimensions
Schools
- Elementary: Laurel Nokomis Elementary
- Middle: Laurel Nokomis Middle
- High: Venice Senior High
- Map
- Street View
