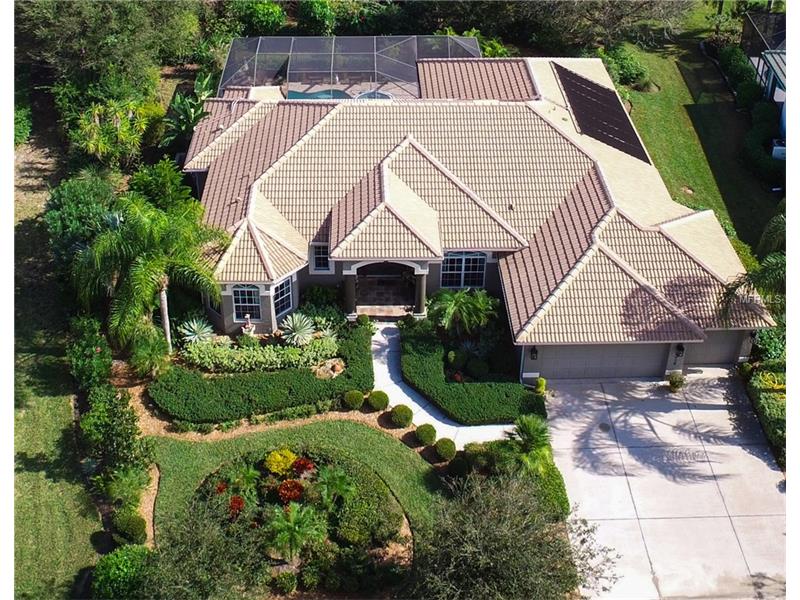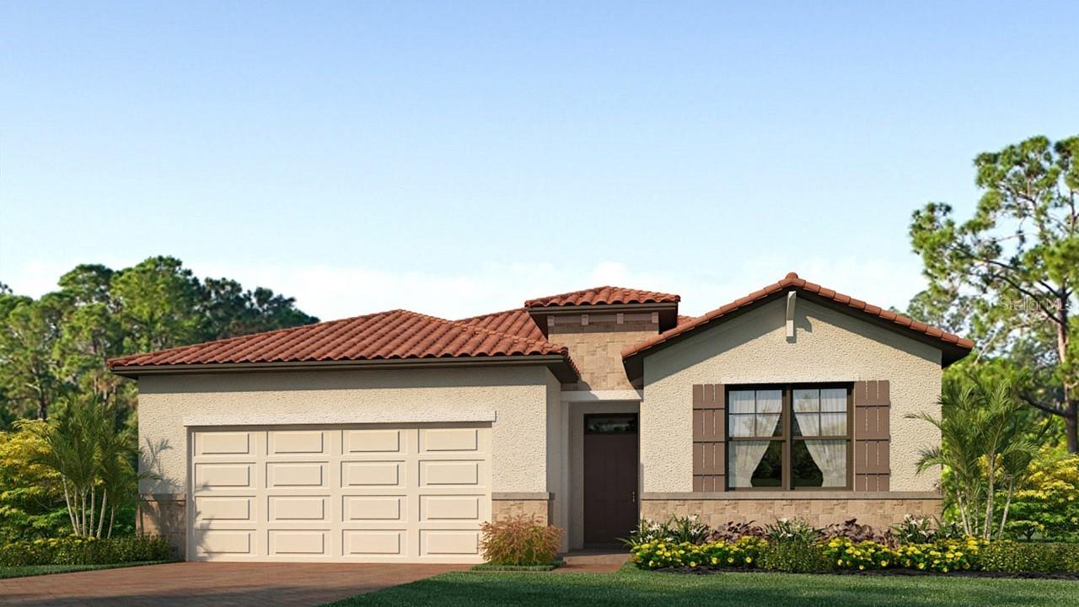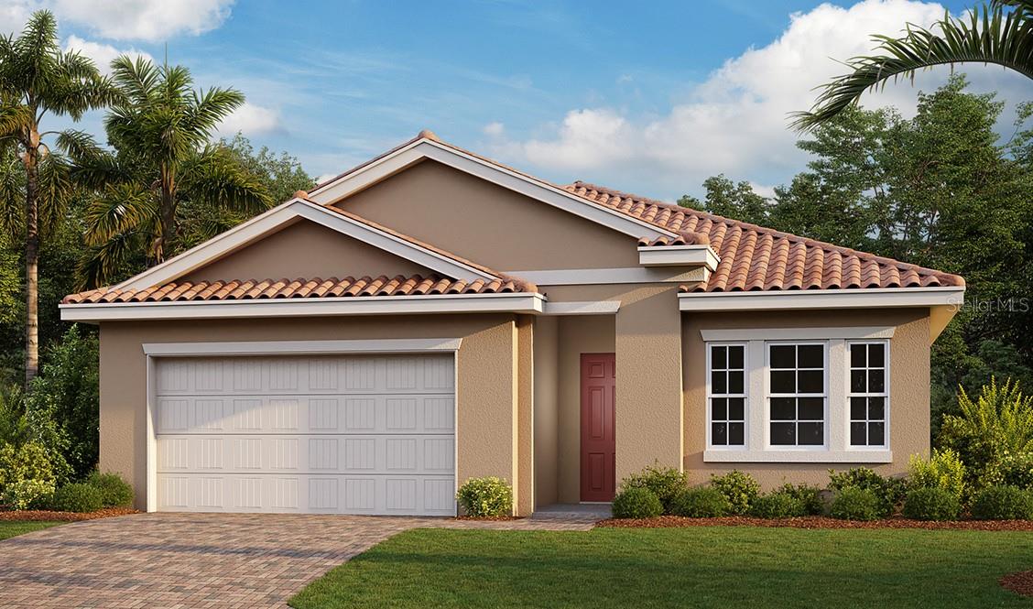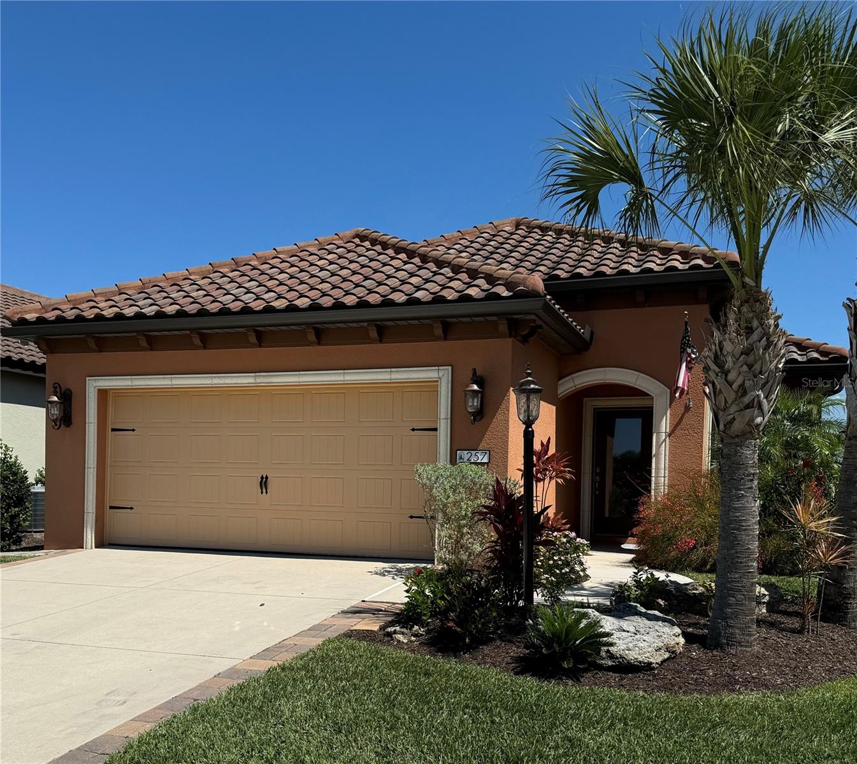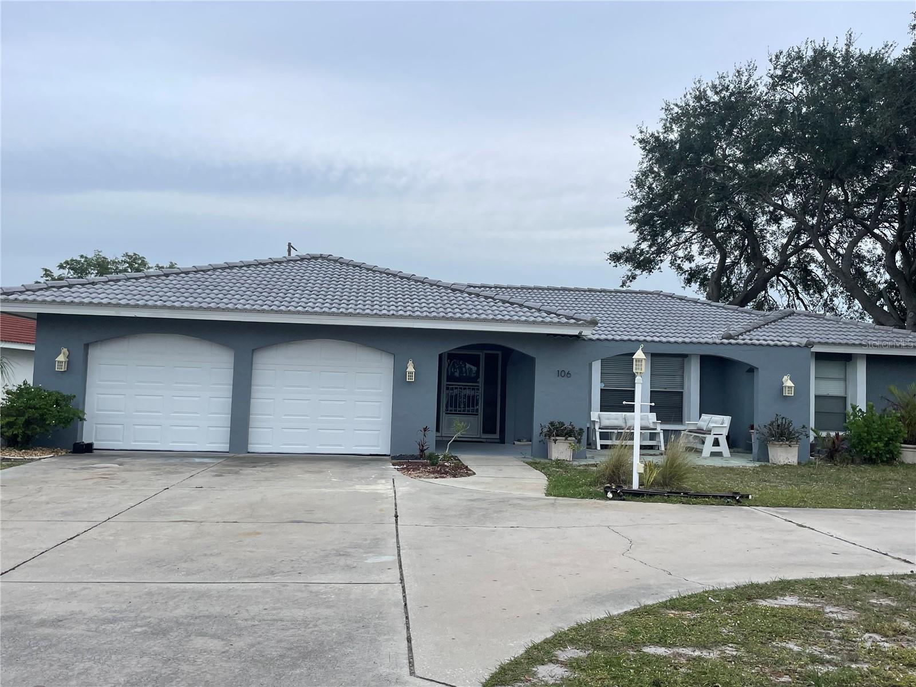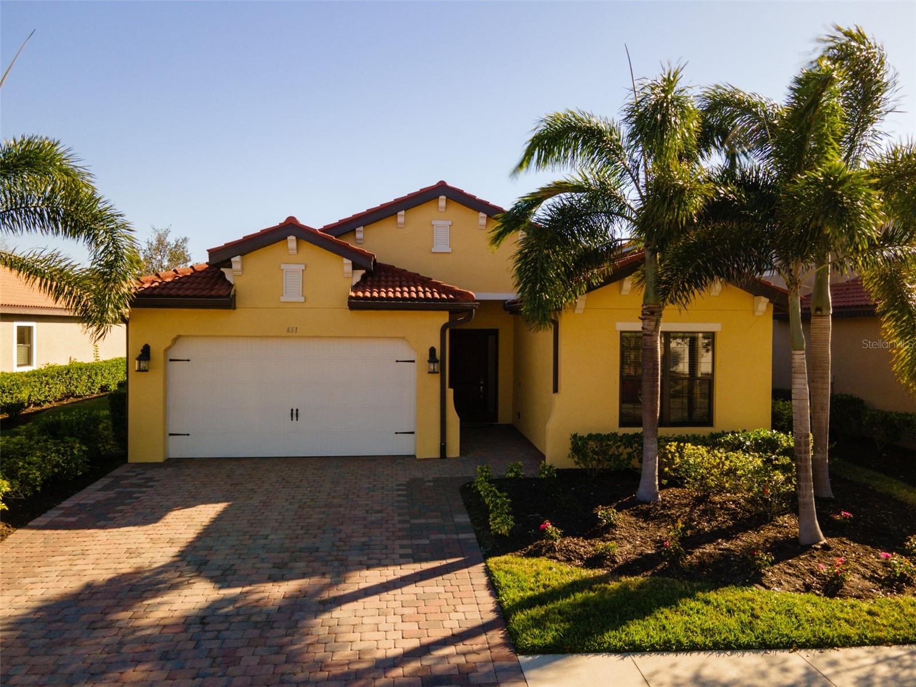2028 Micanopy Trl , Nokomis, Florida
List Price: $525,000
MLS Number:
A4142556
- Status: Sold
- Sold Date: May 03, 2017
- DOM: 393 days
- Square Feet: 2570
- Price / sqft: $204
- Bedrooms: 4
- Baths: 2
- Half Baths: 1
- Pool: Private
- Garage: 3
- City: NOKOMIS
- Zip Code: 34275
- Year Built: 2002
- HOA Fee: $219
- Payments Due: Quarterly
Misc Info
Subdivision: Calusa Lakes
Annual Taxes: $3,678
HOA Fee: $219
HOA Payments Due: Quarterly
Lot Size: 1/4 Acre to 21779 Sq. Ft.
Request the MLS data sheet for this property
Sold Information
CDD: $510,000
Sold Price per Sqft: $ 198.44 / sqft
Home Features
Interior: Breakfast Room Separate, Formal Dining Room Separate, Formal Living Room Separate, Open Floor Plan, Split Bedroom, Volume Ceilings
Kitchen: Breakfast Bar, Island
Appliances: Dishwasher, Disposal, Dryer, Microwave Hood, Oven, Range, Refrigerator, Washer
Flooring: Carpet, Wood
Master Bath Features: Dual Sinks, Garden Bath, Tub with Separate Shower Stall
Fireplace: Family Room, Gas
Air Conditioning: Central Air
Exterior: Sliding Doors, Lighting
Garage Features: Garage Door Opener
Pool Type: Heated Pool, Heated Spa, In Ground, Screen Enclosure, Spa
Room Dimensions
- Kitchen: 13x14
- Dinette: 10x12
- Family: 14x19
- Master: 13x19
- Room 2: 12x12
Schools
- Elementary: Laurel Nokomis Elementary
- Middle: Laurel Nokomis Middle
- High: Venice Senior High
- Map
- Street View
