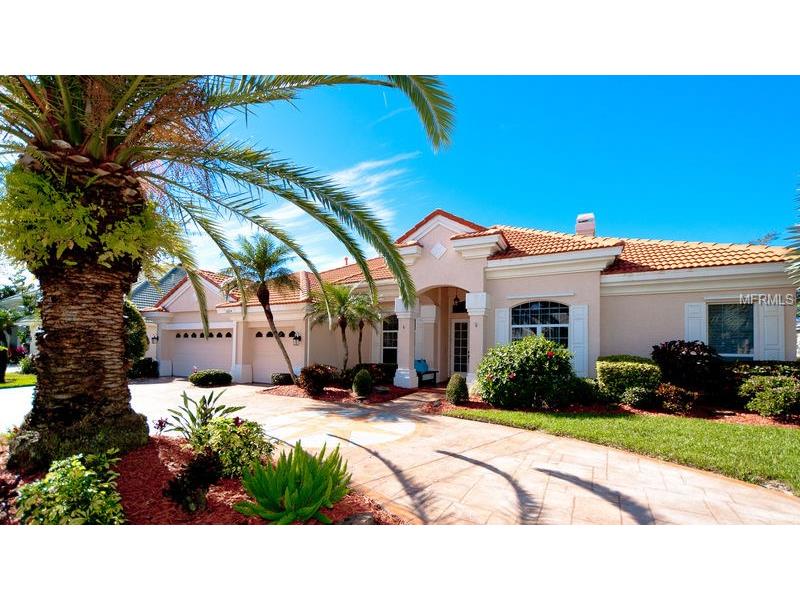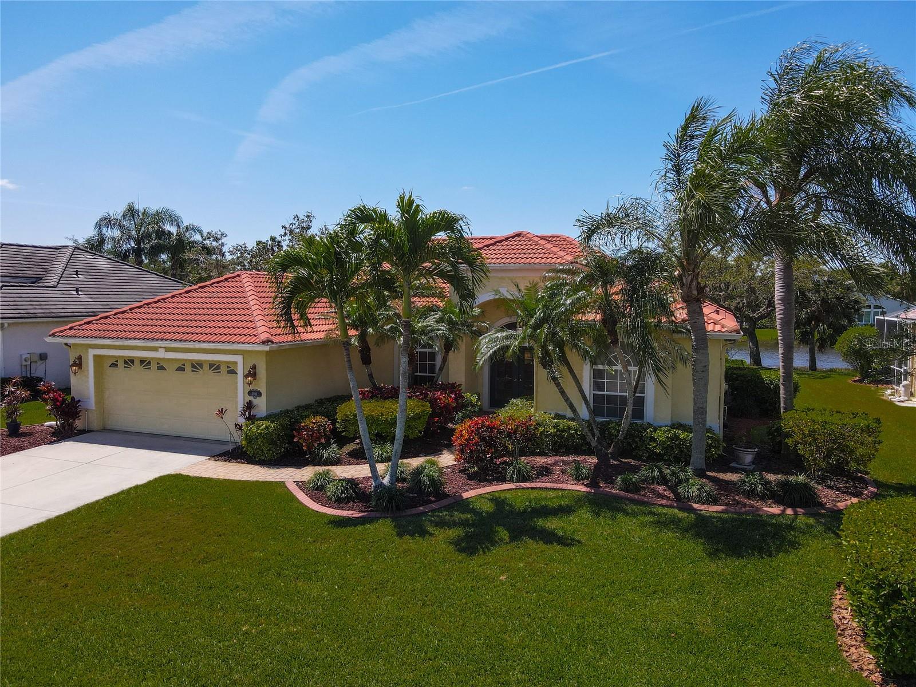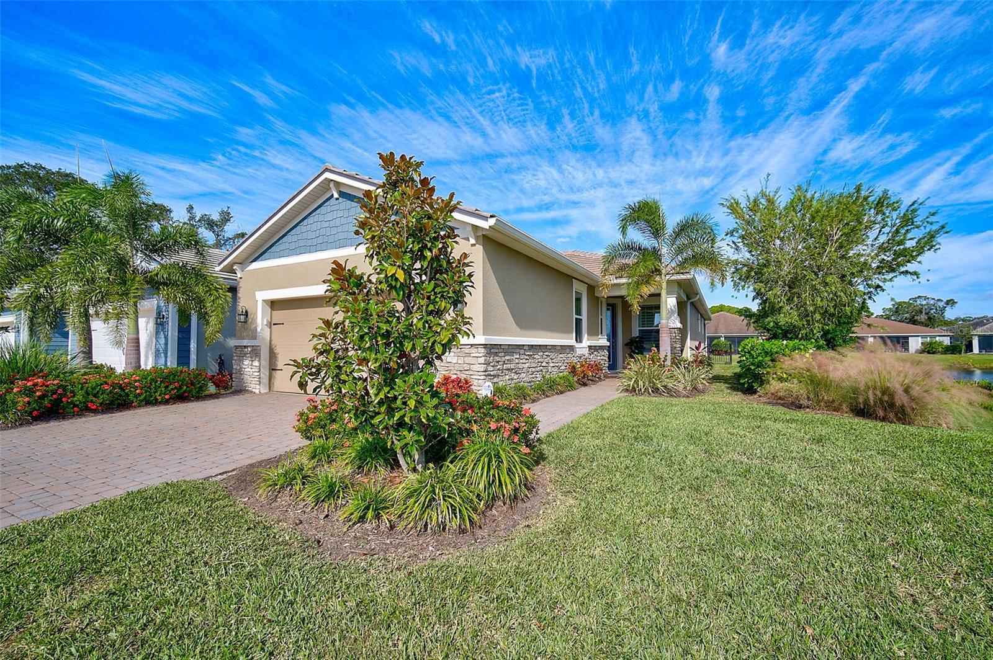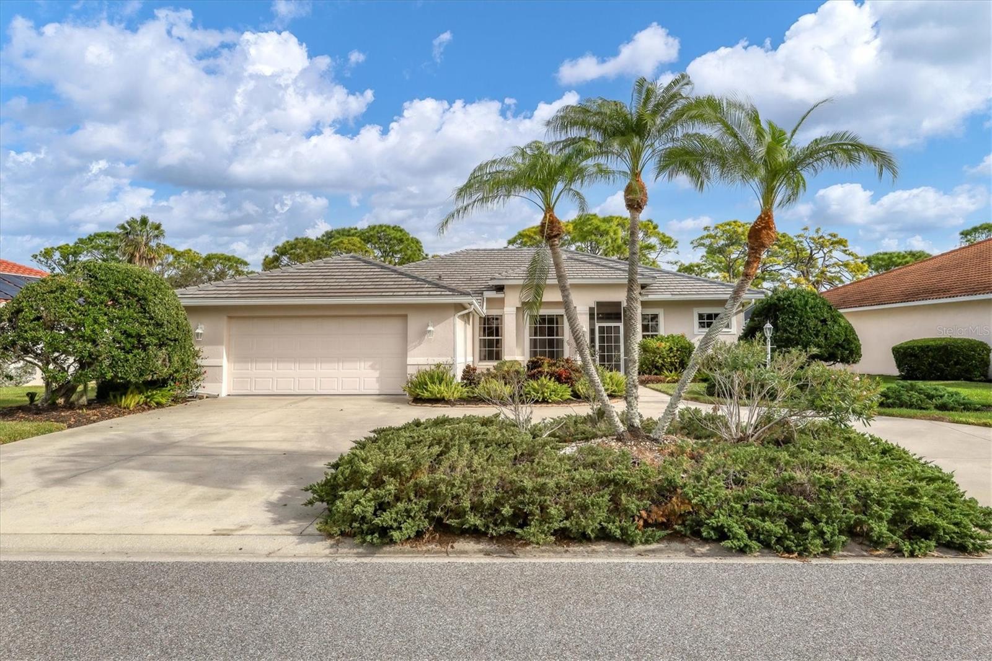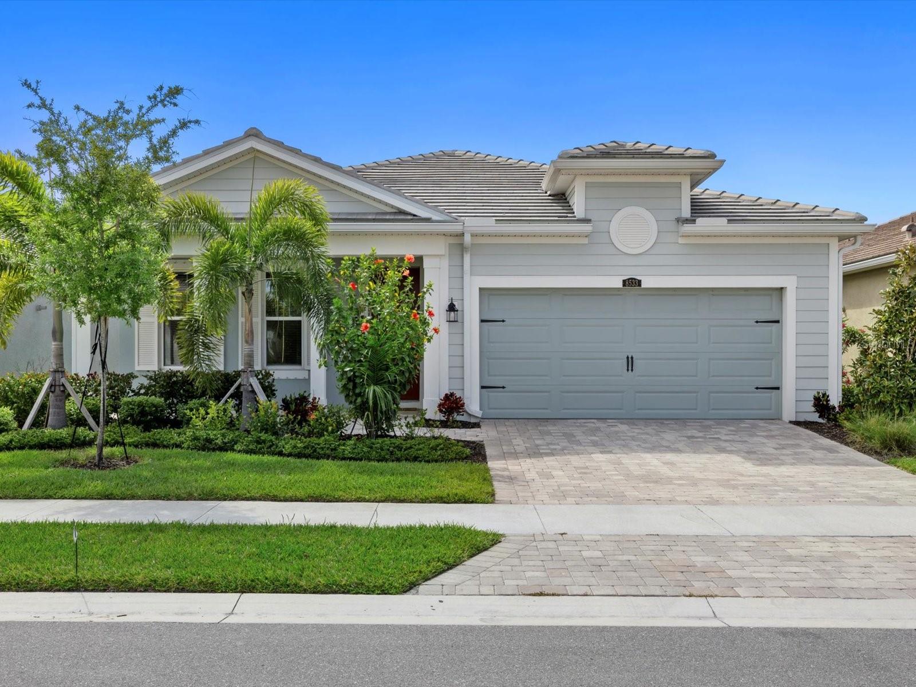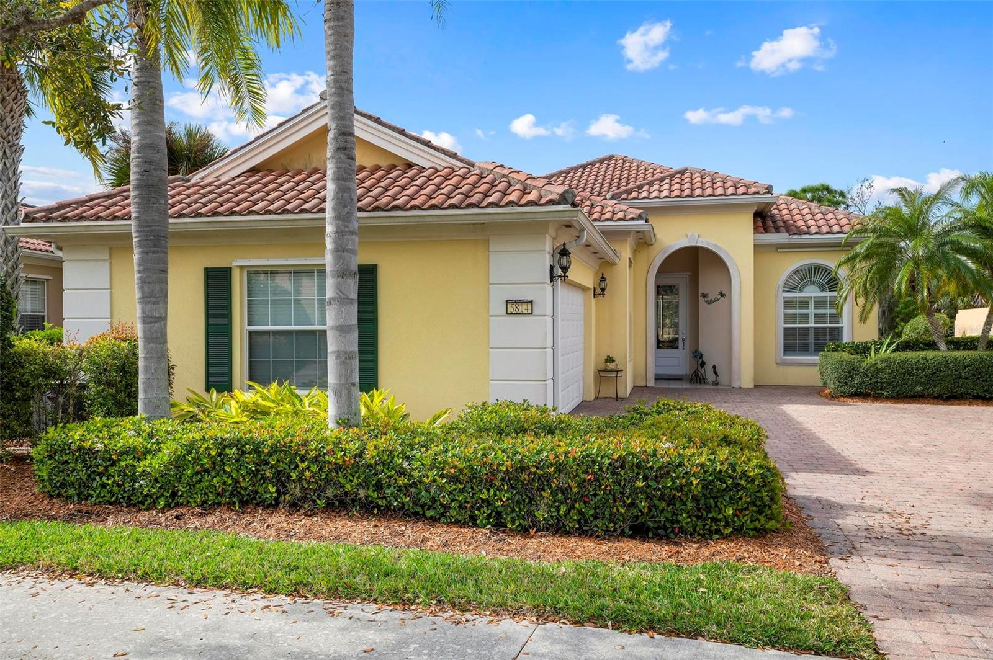8264 Deerbrook Cir , Sarasota, Florida
List Price: $669,000
MLS Number:
A4142563
- Status: Sold
- Sold Date: Apr 28, 2016
- DOM: 70 days
- Square Feet: 3529
- Price / sqft: $190
- Bedrooms: 4
- Baths: 3
- Half Baths: 1
- Pool: Community, Private
- Garage: 3
- City: SARASOTA
- Zip Code: 34238
- Year Built: 1997
- HOA Fee: $400
- Payments Due: Quarterly
Misc Info
Subdivision: Turtle Rock
Annual Taxes: $5,578
HOA Fee: $400
HOA Payments Due: Quarterly
Water Front: Lake, Pond
Water View: Lake, Pond
Water Access: Lake, Pond
Lot Size: 1/4 Acre to 21779 Sq. Ft.
Request the MLS data sheet for this property
Sold Information
CDD: $665,000
Sold Price per Sqft: $ 188.44 / sqft
Home Features
Interior: Eating Space In Kitchen, Formal Dining Room Separate, Kitchen/Family Room Combo, Split Bedroom, Volume Ceilings
Kitchen: Breakfast Bar, Closet Pantry, Island
Appliances: Dishwasher, Disposal, Electric Water Heater, Microwave, Refrigerator
Flooring: Carpet, Ceramic Tile, Laminate
Master Bath Features: Dual Sinks, Tub with Separate Shower Stall
Fireplace: Gas
Air Conditioning: Central Air
Exterior: Sliding Doors, Irrigation System
Pool Type: Gunite/Concrete, In Ground, Screen Enclosure
Room Dimensions
- Living Room: 18x18
- Family: 17x18
Schools
- Elementary: Ashton Elementary
- Middle: Sarasota Middle
- High: Riverview High
- Map
- Street View
