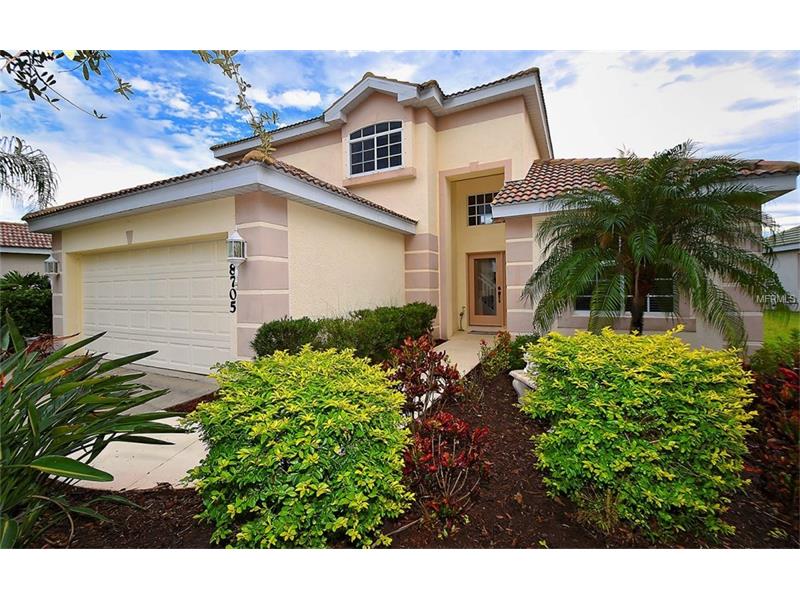8705 Stone Harbour Loop , Bradenton, Florida
List Price: $314,900
MLS Number:
A4142843
- Status: Sold
- Sold Date: Apr 15, 2016
- DOM: 59 days
- Square Feet: 2042
- Price / sqft: $154
- Bedrooms: 3
- Baths: 2
- Half Baths: 1
- Pool: Community, Private
- Garage: 2
- City: BRADENTON
- Zip Code: 34212
- Year Built: 2005
- HOA Fee: $256
- Payments Due: Quarterly
Misc Info
Subdivision: Stoneybrook At Heritage H Spc U1
Annual Taxes: $3,235
Annual CDD Fee: $795
HOA Fee: $256
HOA Payments Due: Quarterly
Water View: Lake
Lot Size: Up to 10, 889 Sq. Ft.
Request the MLS data sheet for this property
Sold Information
CDD: $297,000
Sold Price per Sqft: $ 145.45 / sqft
Home Features
Interior: Eating Space In Kitchen, Great Room, Master Bedroom Downstairs
Kitchen: Desk Built In, Pantry
Appliances: Dishwasher, Disposal, Dryer, Microwave, Range, Refrigerator, Washer
Flooring: Carpet, Ceramic Tile
Master Bath Features: Dual Sinks, Tub with Separate Shower Stall
Air Conditioning: Central Air
Exterior: Irrigation System
Pool Type: In Ground
Room Dimensions
Schools
- Elementary: Freedom Elementary
- Middle: Carlos E. Haile Middle
- High: Braden River High
- Map
- Street View























