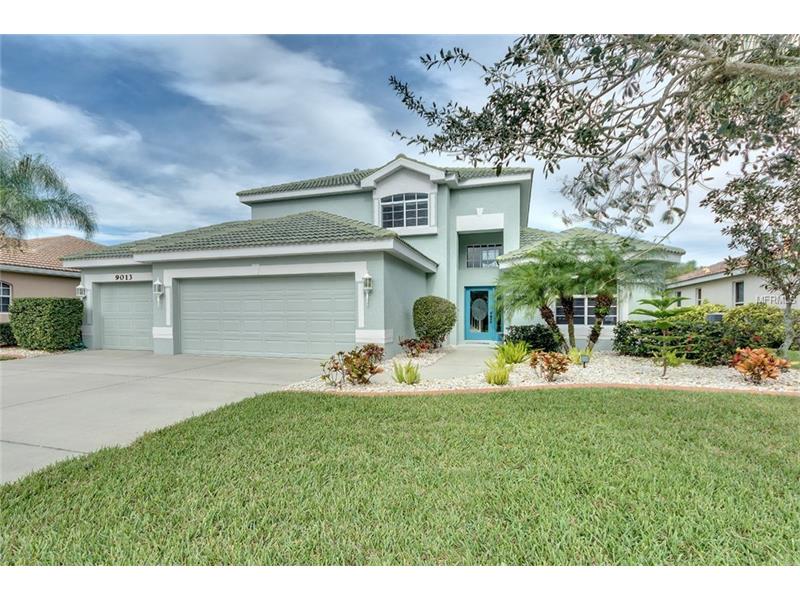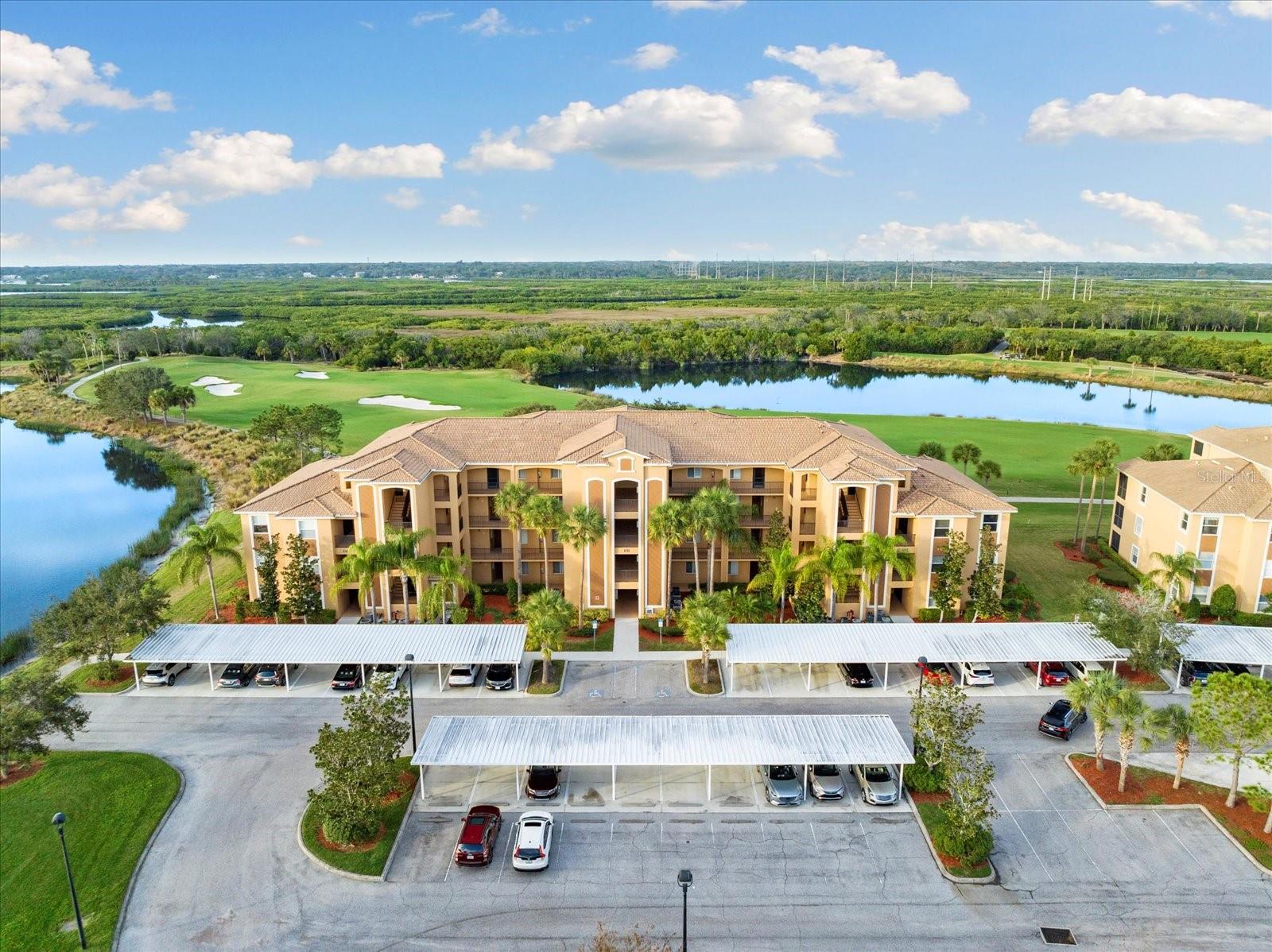9013 Beacon Manor Ter , Bradenton, Florida
List Price: $299,500
MLS Number:
A4142874
- Status: Sold
- Sold Date: Apr 14, 2016
- DOM: 70 days
- Square Feet: 2052
- Price / sqft: $146
- Bedrooms: 3
- Baths: 2
- Half Baths: 1
- Pool: Community
- Garage: 3
- City: BRADENTON
- Zip Code: 34212
- Year Built: 2005
- HOA Fee: $332
- Payments Due: Quarterly
Misc Info
Subdivision: Stoneybrook At Heritage H Spc U1
Annual Taxes: $4,422
Annual CDD Fee: $955
HOA Fee: $332
HOA Payments Due: Quarterly
Lot Size: Up to 10, 889 Sq. Ft.
Request the MLS data sheet for this property
Sold Information
CDD: $274,000
Sold Price per Sqft: $ 133.53 / sqft
Home Features
Interior: Eating Space In Kitchen, Formal Dining Room Separate, Great Room, Master Bedroom Downstairs, Open Floor Plan
Kitchen: Breakfast Bar, Pantry
Appliances: Dishwasher, Disposal, Dryer, Gas Water Heater, Microwave, Range, Refrigerator, Washer
Flooring: Carpet, Ceramic Tile, Laminate, Wood
Master Bath Features: Dual Sinks, Garden Bath, Tub with Separate Shower Stall
Air Conditioning: Central Air
Exterior: Sliding Doors, Hurricane Shutters, Irrigation System
Room Dimensions
- Master: 16x13
Schools
- Elementary: Freedom Elementary
- Middle: Carlos E. Haile Middle
- High: Braden River High
- Map
- Street View


























