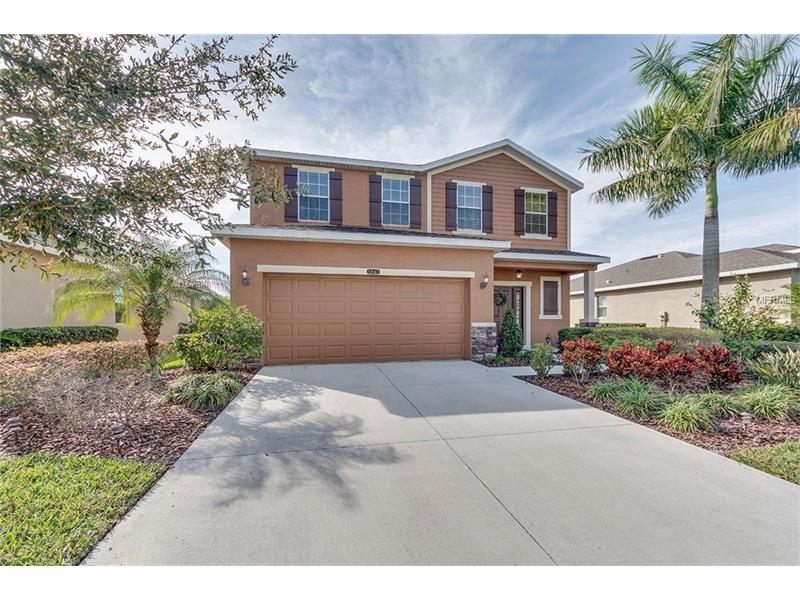5347 Mang Pl , Sarasota, Florida
List Price: $369,000
MLS Number:
A4143264
- Status: Sold
- Sold Date: May 31, 2016
- DOM: 120 days
- Square Feet: 2249
- Price / sqft: $164
- Bedrooms: 4
- Baths: 2
- Half Baths: 1
- Pool: Community
- Garage: 2
- City: SARASOTA
- Zip Code: 34238
- Year Built: 2012
- HOA Fee: $550
- Payments Due: Quarterly
Misc Info
Subdivision: Palmer Oaks Estates
Annual Taxes: $3,846
HOA Fee: $550
HOA Payments Due: Quarterly
Water View: Pond
Lot Size: Up to 10, 889 Sq. Ft.
Request the MLS data sheet for this property
Sold Information
CDD: $360,000
Sold Price per Sqft: $ 160.07 / sqft
Home Features
Interior: Eating Space In Kitchen, Formal Dining Room Separate, Great Room, Open Floor Plan
Kitchen: Breakfast Bar, Island, Pantry
Appliances: Built-In Oven, Dishwasher, Disposal, Dryer, Electric Water Heater, ENERGY STAR Qualified Dishwasher, ENERGY STAR Qualified Refrigerator, ENERGY STAR Qualified Washer, Exhaust Fan, Microwave, Refrigerator, Washer
Flooring: Carpet, Ceramic Tile
Master Bath Features: Dual Sinks, Garden Bath, Tub with Separate Shower Stall
Air Conditioning: Central Air
Exterior: Patio/Porch/Deck Open
Garage Features: Off Street
Room Dimensions
Schools
- Elementary: Ashton Elementary
- Middle: Sarasota Middle
- High: Riverview High
- Map
- Street View

























