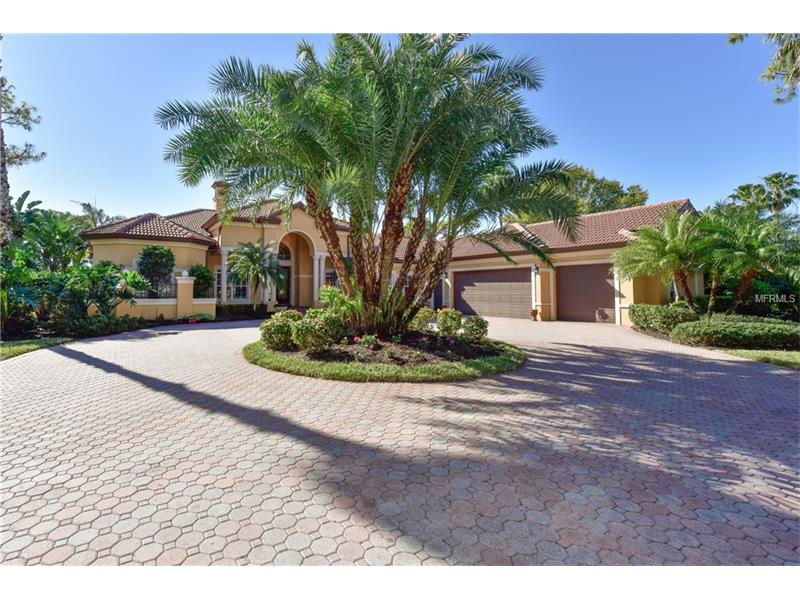621 N Macewen Dr , Osprey, Florida
List Price: $980,000
MLS Number:
A4143802
- Status: Sold
- Sold Date: Jul 22, 2016
- DOM: 127 days
- Square Feet: 3836
- Price / sqft: $255
- Bedrooms: 4
- Baths: 4
- Half Baths: 1
- Pool: Private
- Garage: 3
- City: OSPREY
- Zip Code: 34229
- Year Built: 2001
- HOA Fee: $425
- Payments Due: Quarterly
Misc Info
Subdivision: Oaks 2 Ph 4-c Pt 3
Annual Taxes: $8,123
HOA Fee: $425
HOA Payments Due: Quarterly
Water Front: Lake
Water View: Lake
Water Access: Lake
Lot Size: 1/2 Acre to 1 Acre
Request the MLS data sheet for this property
Sold Information
CDD: $935,000
Sold Price per Sqft: $ 243.74 / sqft
Home Features
Interior: Eating Space In Kitchen, Formal Dining Room Separate, Formal Living Room Separate, Great Room, Kitchen/Family Room Combo, Master Bedroom Downstairs, Open Floor Plan, Volume Ceilings
Kitchen: Breakfast Bar, Island, Walk In Pantry
Appliances: Bar Fridge, Built-In Oven, Convection Oven, Dishwasher, Disposal, Microwave, Microwave Hood, Refrigerator, Wine Refrigerator
Flooring: Carpet, Ceramic Tile, Wood
Master Bath Features: Bath w Spa/Hydro Massage Tub, Dual Sinks, Tub with Separate Shower Stall
Fireplace: Living Room
Air Conditioning: Humidity Control, Zoned
Exterior: Sliding Doors, Hurricane Shutters, Irrigation System, Outdoor Grill, Outdoor Kitchen, Outdoor Shower
Garage Features: Circular Driveway, Garage Door Opener, Garage Faces Rear, Garage Faces Side
Pool Type: Gunite/Concrete, Heated Pool, Heated Spa, In Ground, Outside Bath Access, Screen Enclosure
Pool Size: 26x10
Room Dimensions
Schools
- Elementary: Laurel Nokomis Elementary
- Middle: Laurel Nokomis Middle
- High: Venice Senior High
- Map
- Street View

























