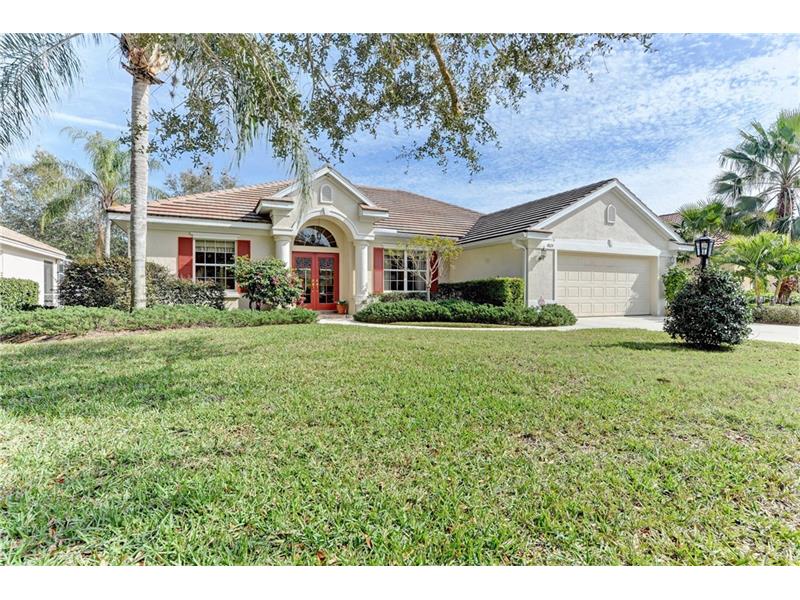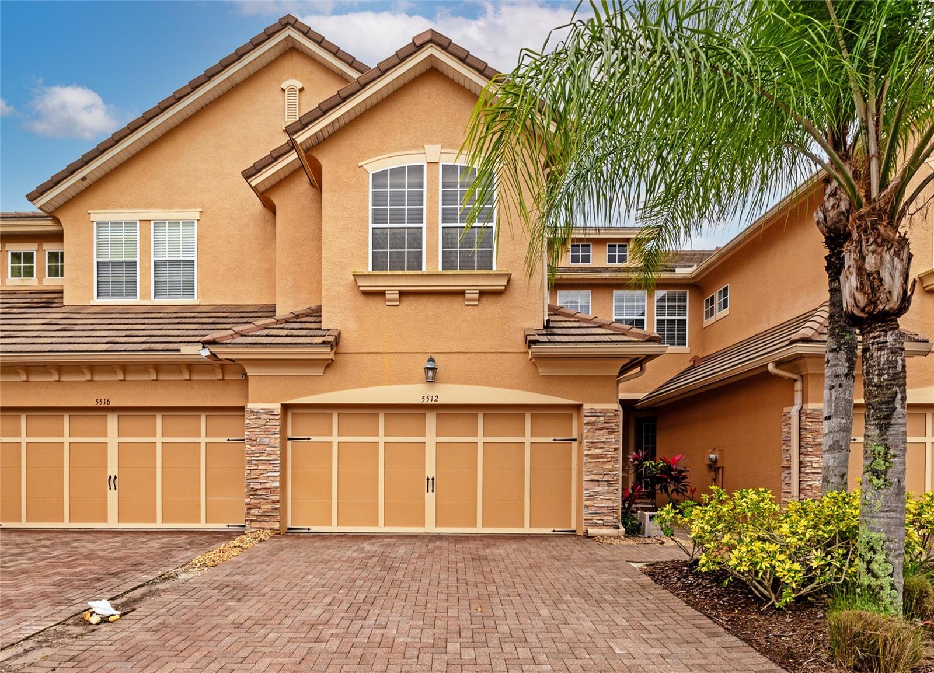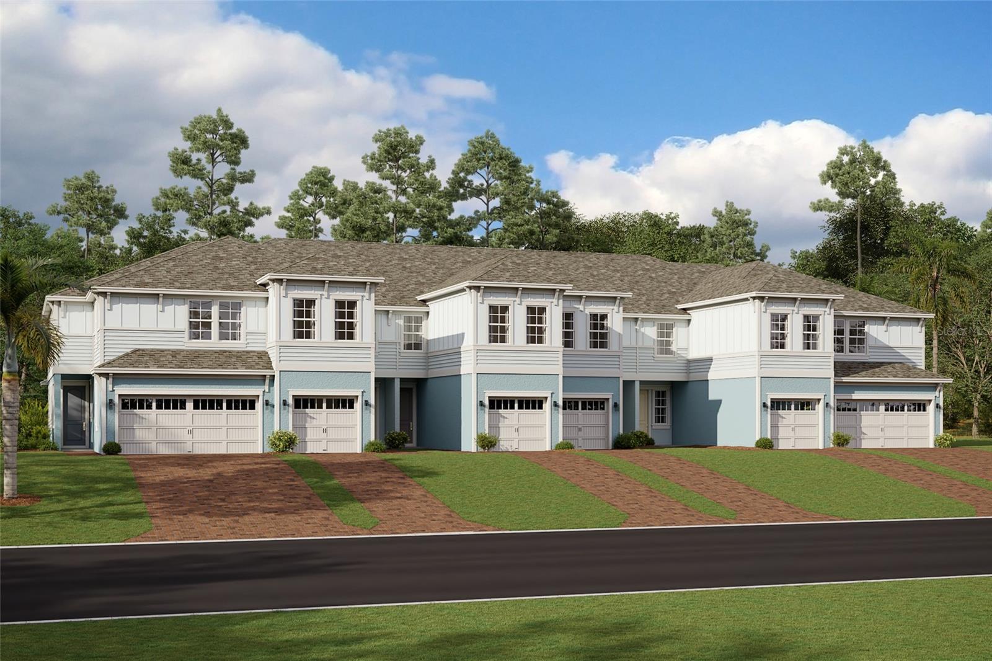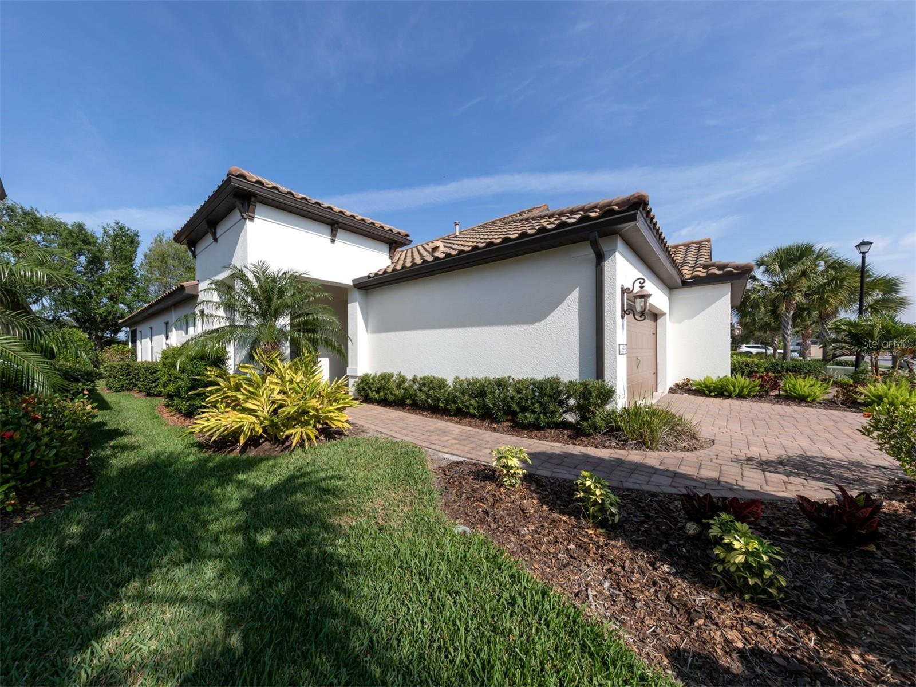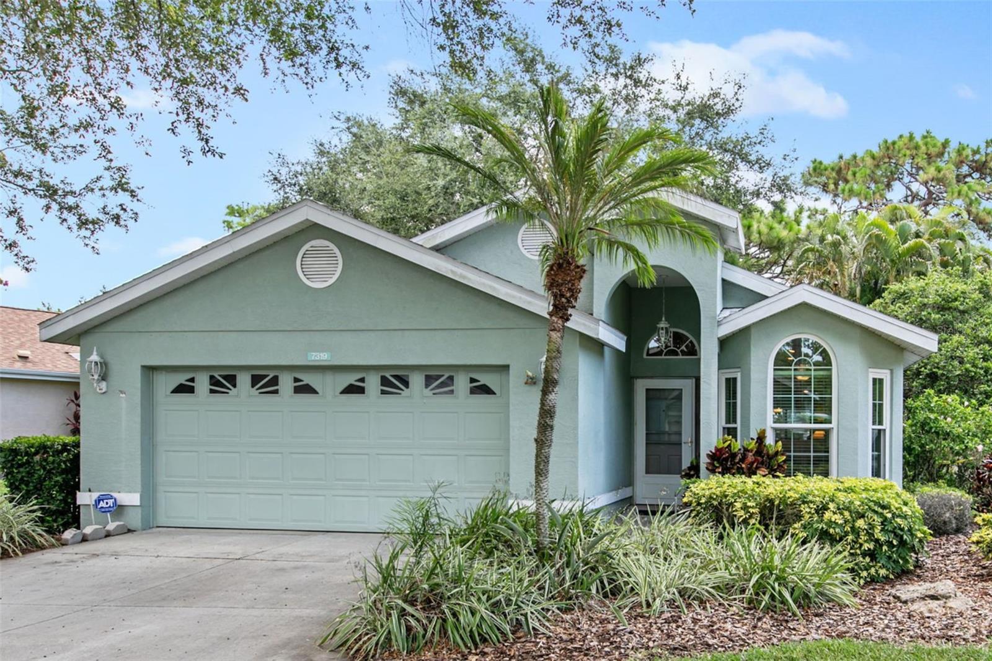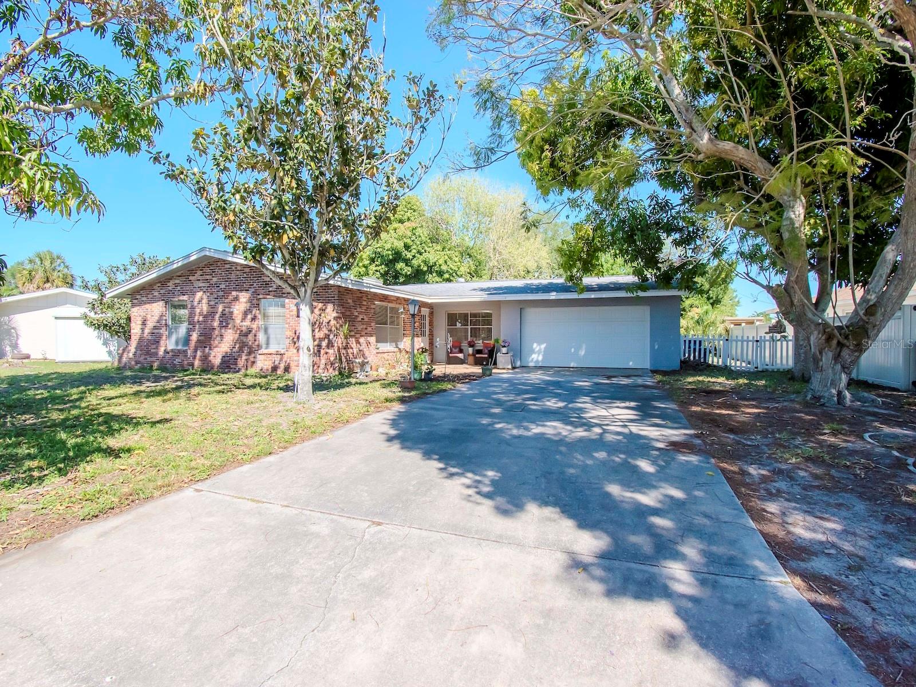4824 Carrington Cir , Sarasota, Florida
List Price: $439,900
MLS Number:
A4143844
- Status: Sold
- Sold Date: Jun 24, 2016
- DOM: 99 days
- Square Feet: 2043
- Price / sqft: $215
- Bedrooms: 3
- Baths: 2
- Pool: Private
- Garage: 2
- City: SARASOTA
- Zip Code: 34243
- Year Built: 2000
- HOA Fee: $675
- Payments Due: Annually
Misc Info
Subdivision: Treymore At Village Of Palm Aire 1
Annual Taxes: $4,445
HOA Fee: $675
HOA Payments Due: Annually
Water Front: Lake
Water View: Lake
Lot Size: Up to 10, 889 Sq. Ft.
Request the MLS data sheet for this property
Sold Information
CDD: $425,000
Sold Price per Sqft: $ 208.03 / sqft
Home Features
Interior: Great Room, Split Bedroom, Volume Ceilings
Appliances: Dishwasher, Disposal, Dryer, Electric Water Heater, Range, Refrigerator, Washer
Flooring: Carpet, Ceramic Tile
Air Conditioning: Central Air
Pool Type: Gunite/Concrete, Heated Pool
Room Dimensions
- Map
- Street View
