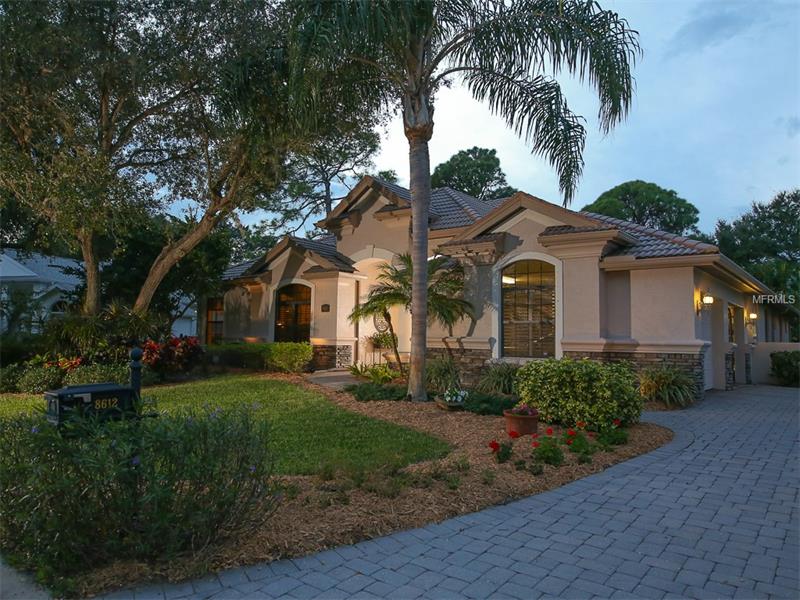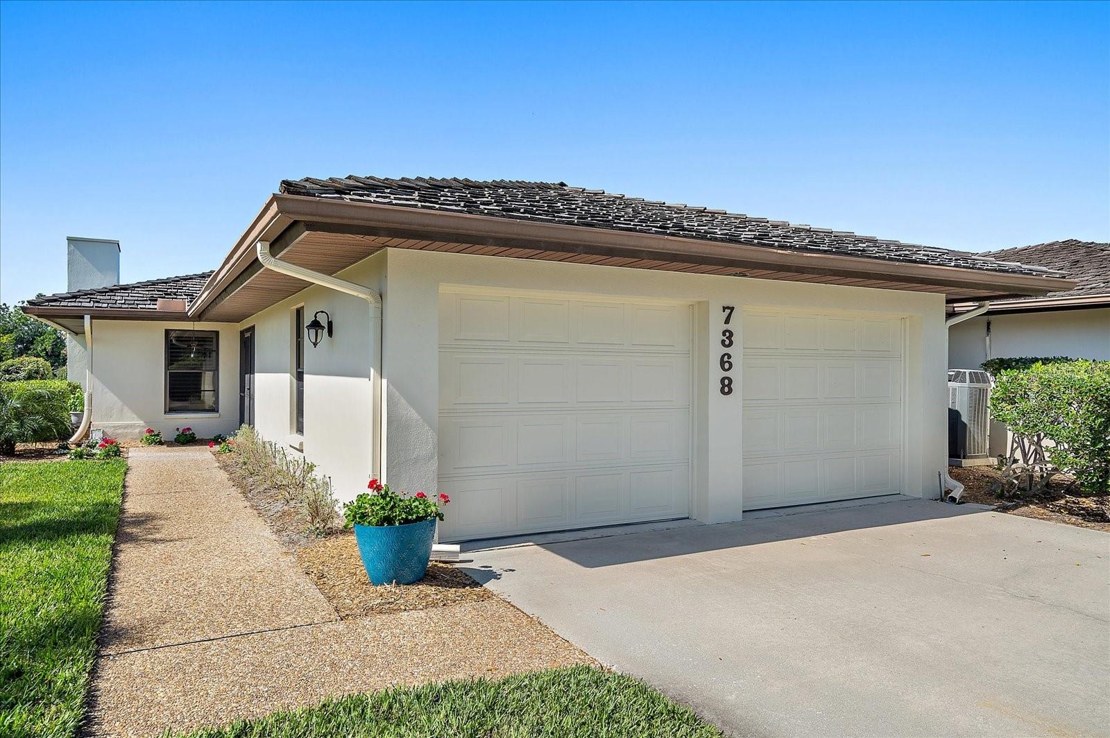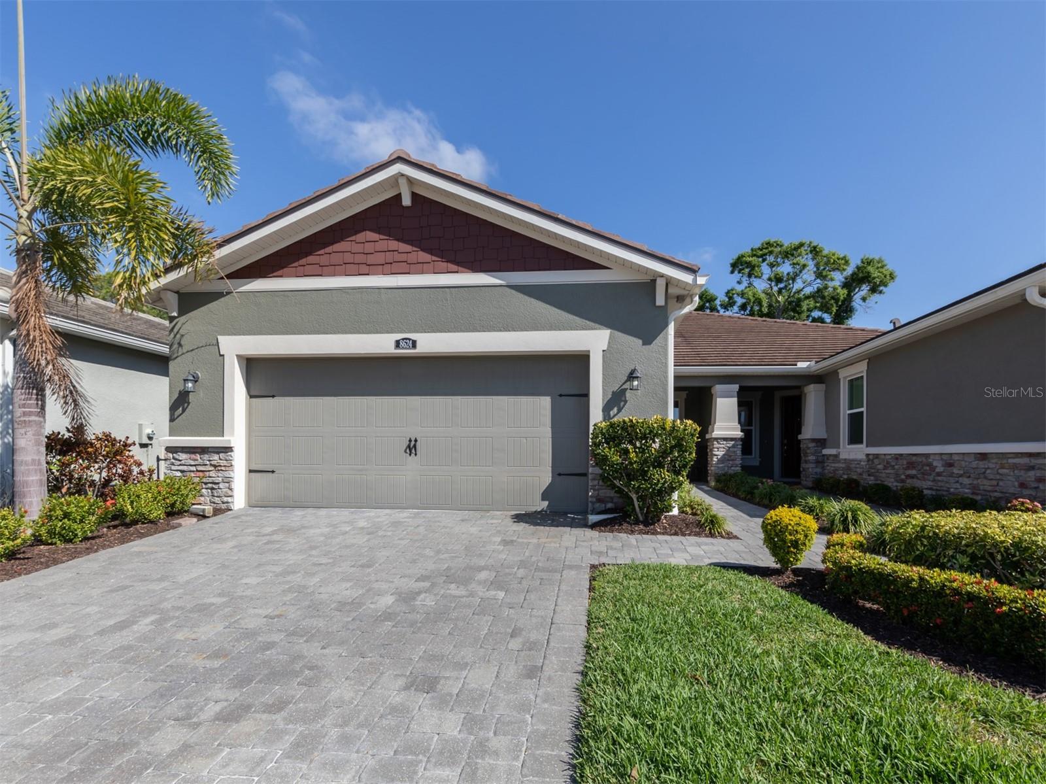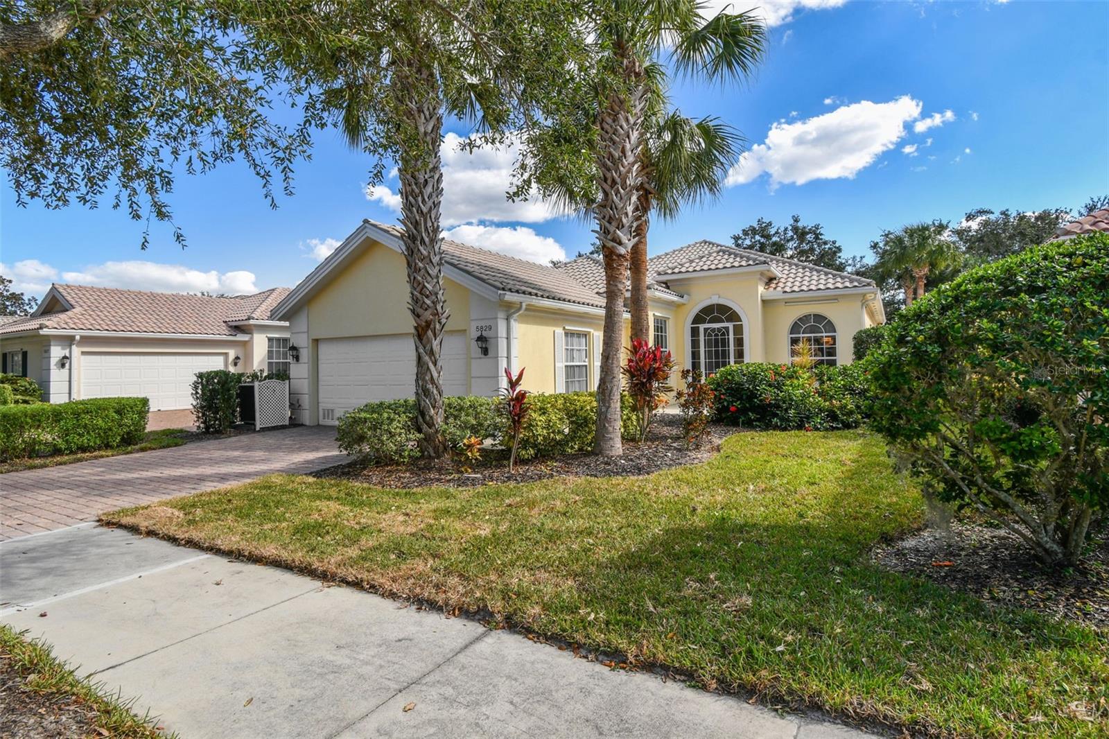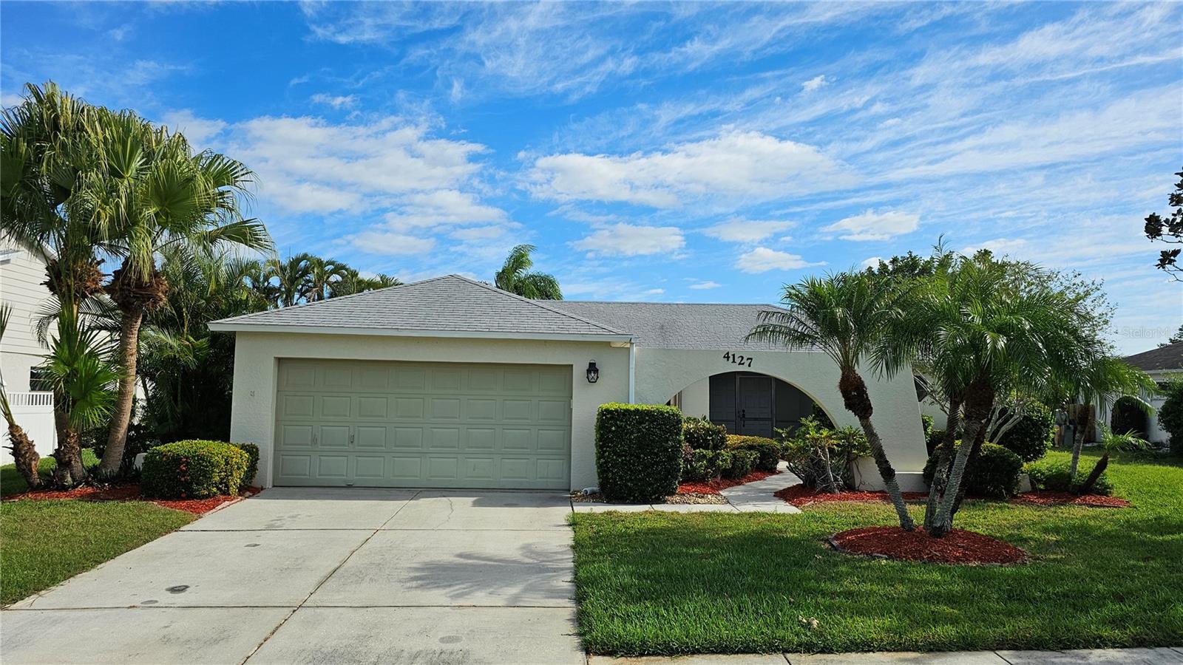8612 Woodbriar Dr , Sarasota, Florida
List Price: $599,900
MLS Number:
A4144110
- Status: Sold
- Sold Date: Jun 20, 2016
- DOM: 116 days
- Square Feet: 2662
- Price / sqft: $225
- Bedrooms: 3
- Baths: 3
- Pool: Private
- Garage: 2
- City: SARASOTA
- Zip Code: 34238
- Year Built: 1998
- HOA Fee: $330
- Payments Due: Quarterly
Misc Info
Subdivision: Deer Creek
Annual Taxes: $4,334
HOA Fee: $330
HOA Payments Due: Quarterly
Water Front: Creek
Water View: Creek
Lot Size: 1/4 Acre to 21779 Sq. Ft.
Request the MLS data sheet for this property
Sold Information
CDD: $567,000
Sold Price per Sqft: $ 213.00 / sqft
Home Features
Interior: Eating Space In Kitchen, Kitchen/Family Room Combo, Living Room/Dining Room Combo, Volume Ceilings
Kitchen: Breakfast Bar, Island, Pantry
Appliances: Bar Fridge, Dishwasher, Disposal, Double Oven, Dryer, Electric Water Heater, Microwave, Range, Refrigerator, Washer, Wine Refrigerator
Flooring: Carpet, Ceramic Tile, Laminate
Master Bath Features: Dual Sinks, Tub with Separate Shower Stall
Air Conditioning: Central Air, Zoned
Exterior: Sliding Doors, Hurricane Shutters, Irrigation System, Lighting, Outdoor Grill, Outdoor Kitchen, Rain Gutters
Garage Features: Driveway, Garage Door Opener, Garage Faces Rear, Garage Faces Side, Oversized
Pool Type: Gunite/Concrete, In Ground, Screen Enclosure, Spa
Room Dimensions
Schools
- Elementary: Gulf Gate Elementary
- Middle: Sarasota Middle
- High: Riverview High
- Map
- Street View
