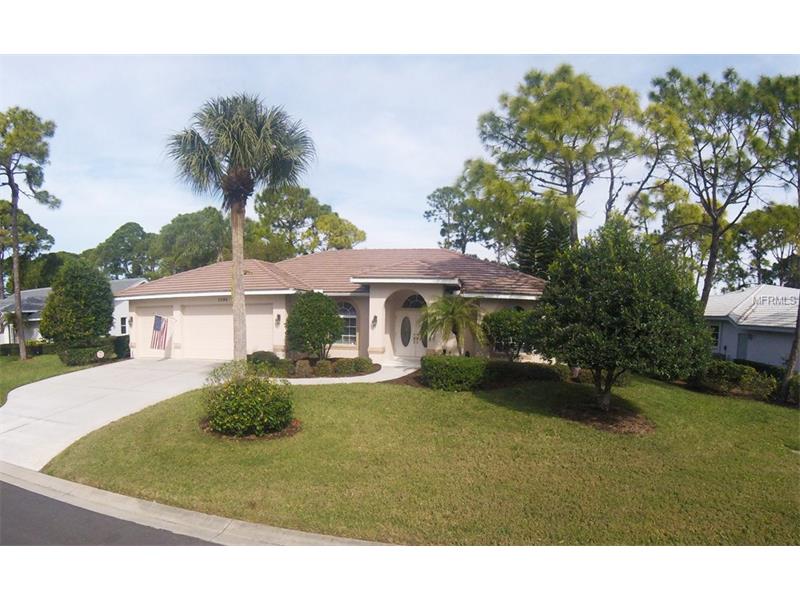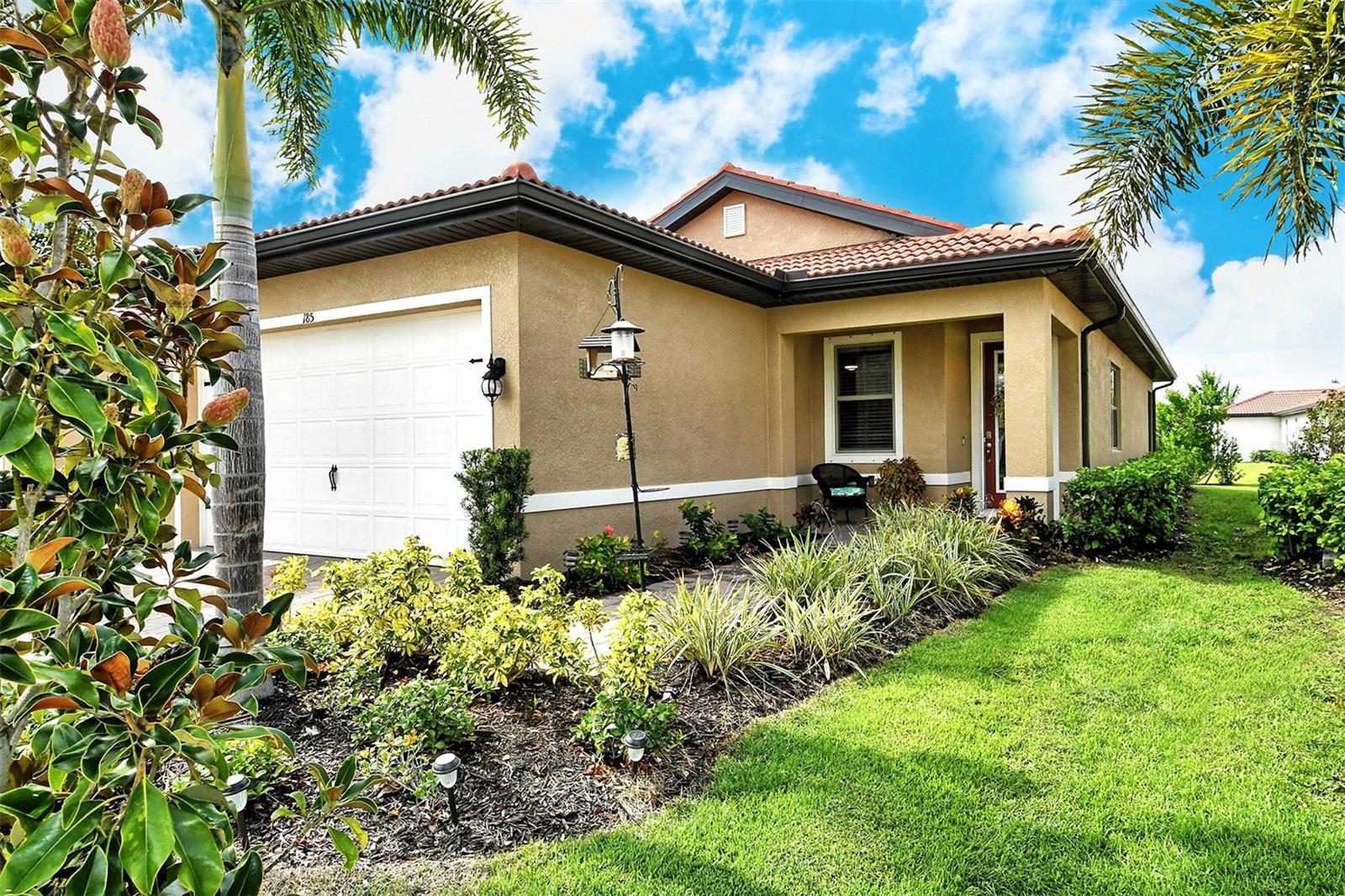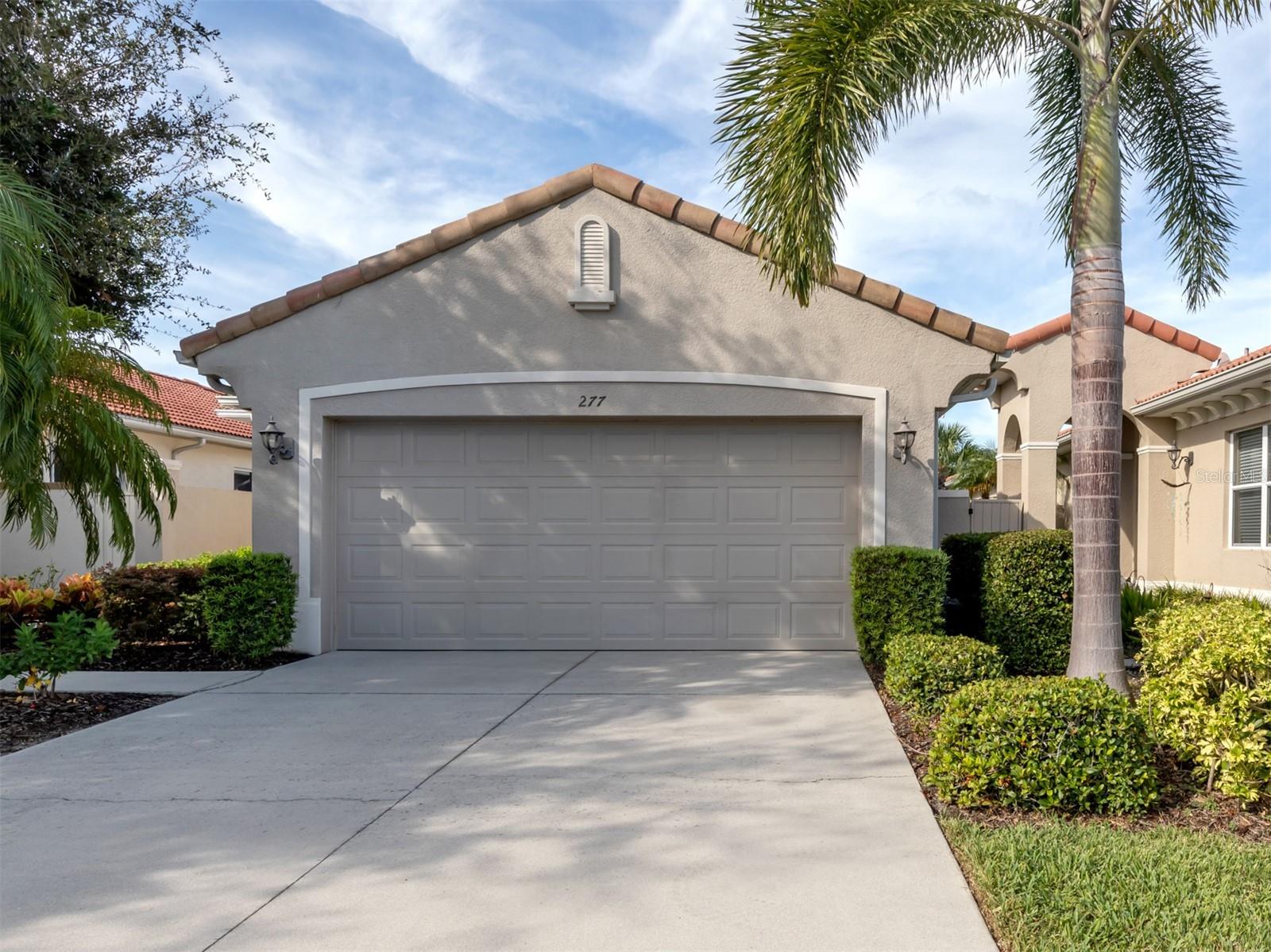2086 Timucua Trl , Nokomis, Florida
List Price: $409,000
MLS Number:
A4144305
- Status: Sold
- Sold Date: May 02, 2016
- DOM: 52 days
- Square Feet: 2220
- Price / sqft: $184
- Bedrooms: 3
- Baths: 2
- Pool: Private
- Garage: 3
- City: NOKOMIS
- Zip Code: 34275
- Year Built: 1995
- HOA Fee: $214
- Payments Due: Quarterly
Misc Info
Subdivision: Calusa Lakes Unit 2
Annual Taxes: $2,878
HOA Fee: $214
HOA Payments Due: Quarterly
Lot Size: 1/4 Acre to 21779 Sq. Ft.
Request the MLS data sheet for this property
Sold Information
CDD: $382,500
Sold Price per Sqft: $ 172.30 / sqft
Home Features
Interior: Eating Space In Kitchen, Formal Dining Room Separate, Formal Living Room Separate, Kitchen/Family Room Combo, Open Floor Plan, Volume Ceilings
Kitchen: Breakfast Bar, Closet Pantry
Appliances: Dishwasher, Electric Water Heater, Microwave Hood, Range, Refrigerator
Flooring: Carpet, Ceramic Tile
Master Bath Features: Dual Sinks, Tub with Separate Shower Stall
Air Conditioning: Central Air
Exterior: Sliding Doors, Irrigation System
Garage Features: Garage Door Opener
Pool Type: Gunite/Concrete
Room Dimensions
Schools
- Elementary: Laurel Nokomis Elementary
- Middle: Laurel Nokomis Middle
- High: Venice Senior High
- Map
- Street View



























