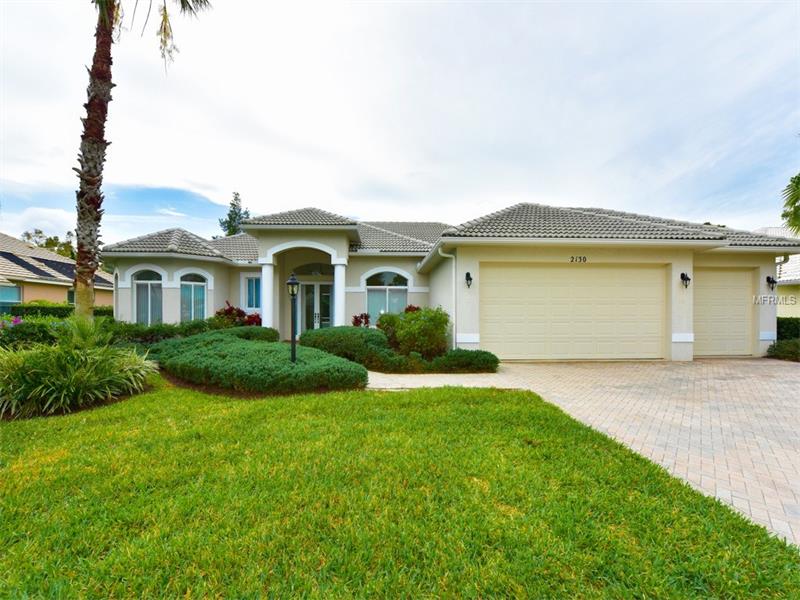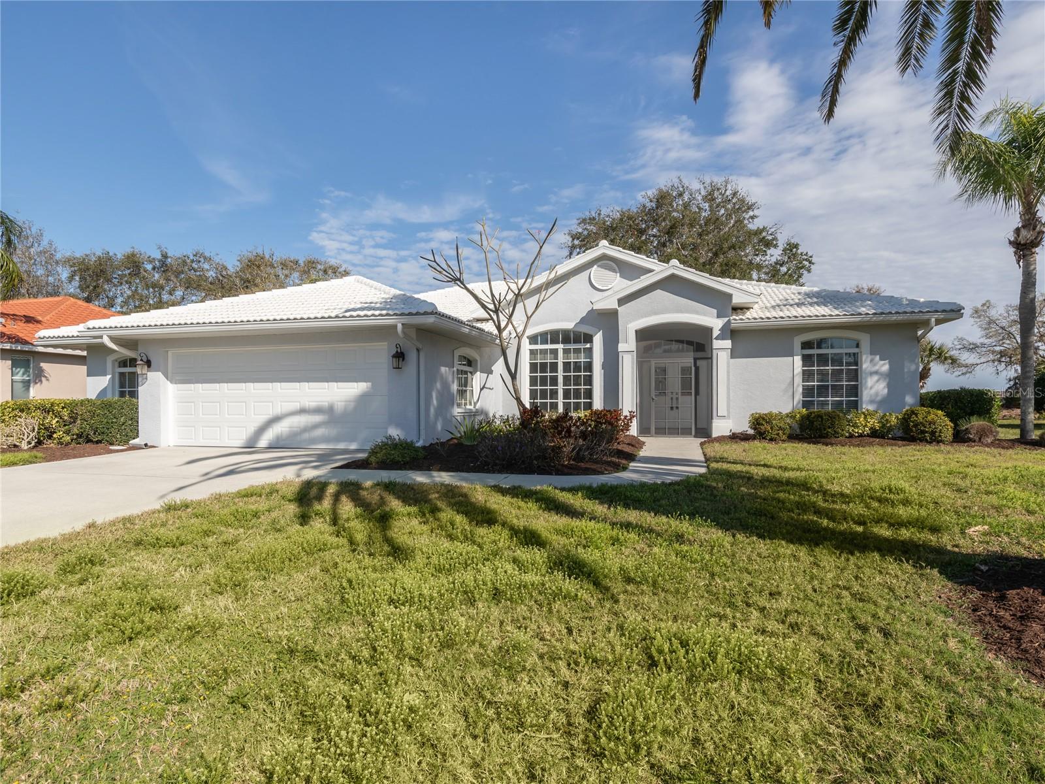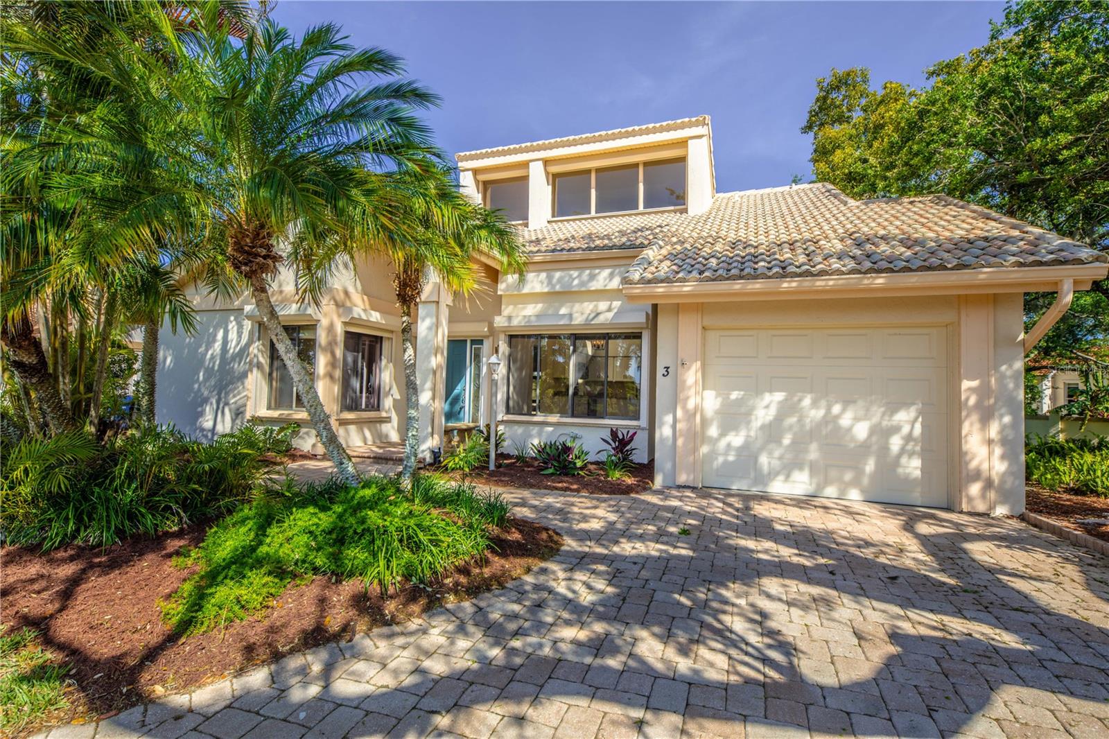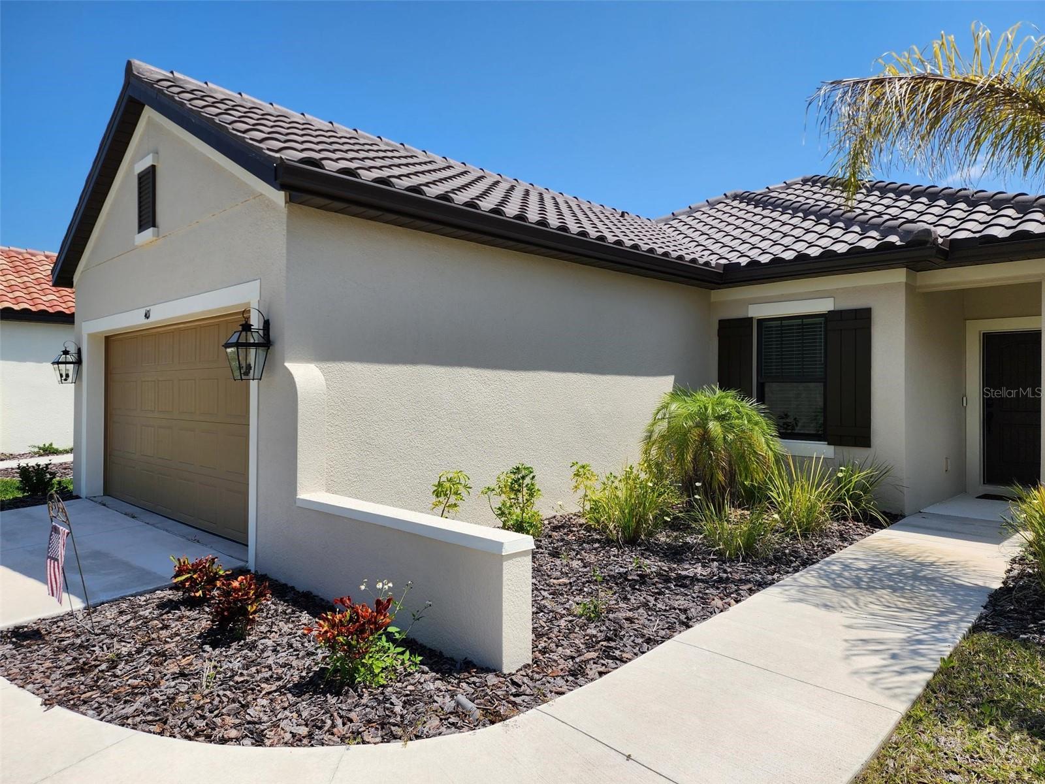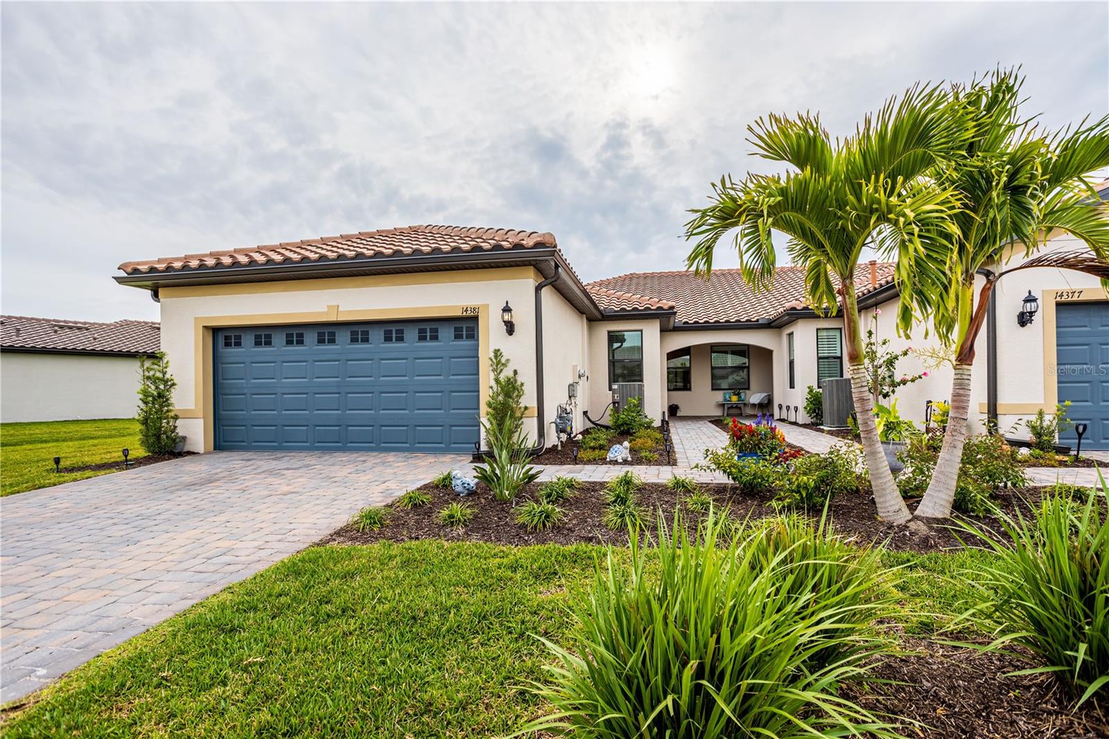2130 Muskogee Trl , Nokomis, Florida
List Price: $534,900
MLS Number:
A4144376
- Status: Sold
- Sold Date: Mar 08, 2016
- DOM: 33 days
- Square Feet: 2721
- Price / sqft: $197
- Bedrooms: 4
- Baths: 2
- Half Baths: 1
- Pool: Private
- Garage: 3
- City: NOKOMIS
- Zip Code: 34275
- Year Built: 2001
- HOA Fee: $214
- Payments Due: Quarterly
Misc Info
Subdivision: Calusa Lakes
Annual Taxes: $3,989
HOA Fee: $214
HOA Payments Due: Quarterly
Lot Size: 1/4 Acre to 21779 Sq. Ft.
Request the MLS data sheet for this property
Sold Information
CDD: $518,000
Sold Price per Sqft: $ 190.37 / sqft
Home Features
Interior: Eating Space In Kitchen, Living Room/Dining Room Combo, Master Bedroom Downstairs, Split Bedroom, Volume Ceilings
Kitchen: Breakfast Bar, Closet Pantry, Desk Built In
Appliances: Dishwasher, Disposal, Dryer, Electric Water Heater, Microwave, Range, Refrigerator, Washer
Flooring: Carpet, Ceramic Tile
Master Bath Features: Bath w Spa/Hydro Massage Tub, Dual Sinks, Tub with Separate Shower Stall
Air Conditioning: Central Air
Exterior: French Doors, Irrigation System, Outdoor Grill, Rain Gutters
Garage Features: Driveway, Garage Door Opener
Pool Type: Auto Cleaner, Gunite/Concrete, Heated Pool, In Ground, Other Water Feature, Solar Cover for Pool
Pool Size: 28x13
Room Dimensions
Schools
- Elementary: Laurel Nokomis Elementary
- Middle: Laurel Nokomis Middle
- High: Venice Senior High
- Map
- Street View
