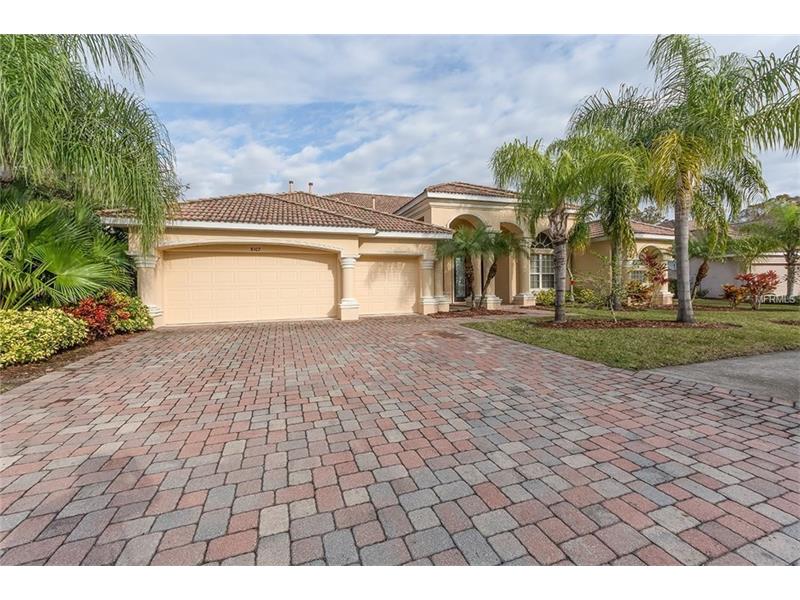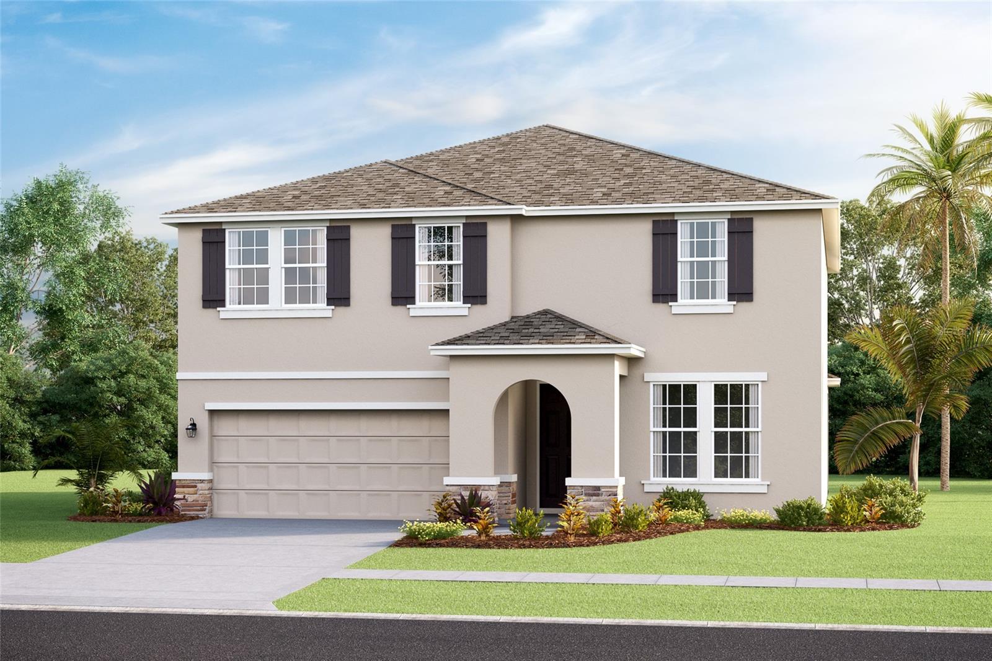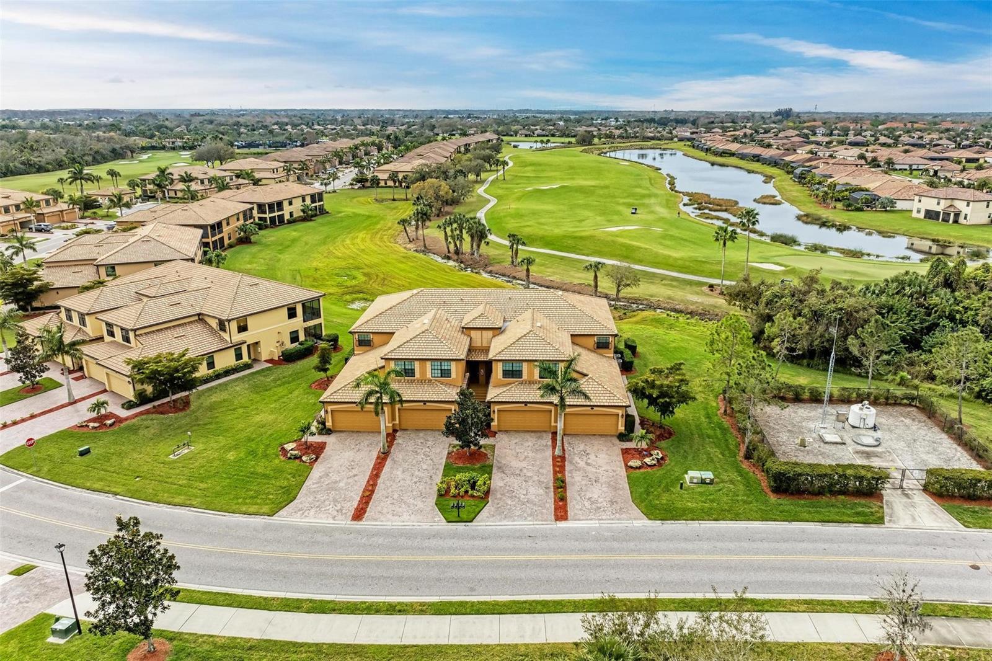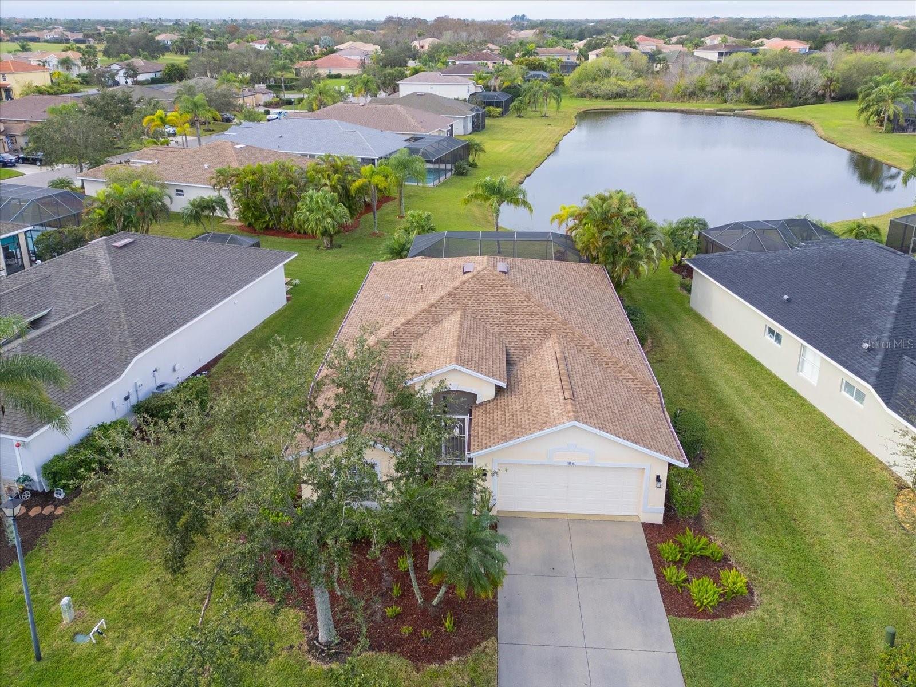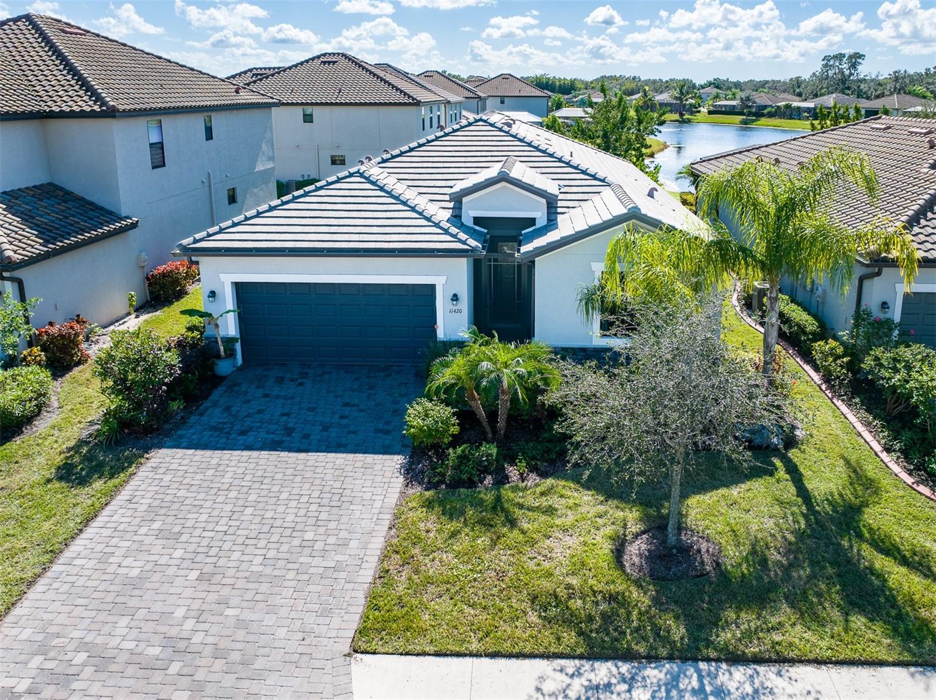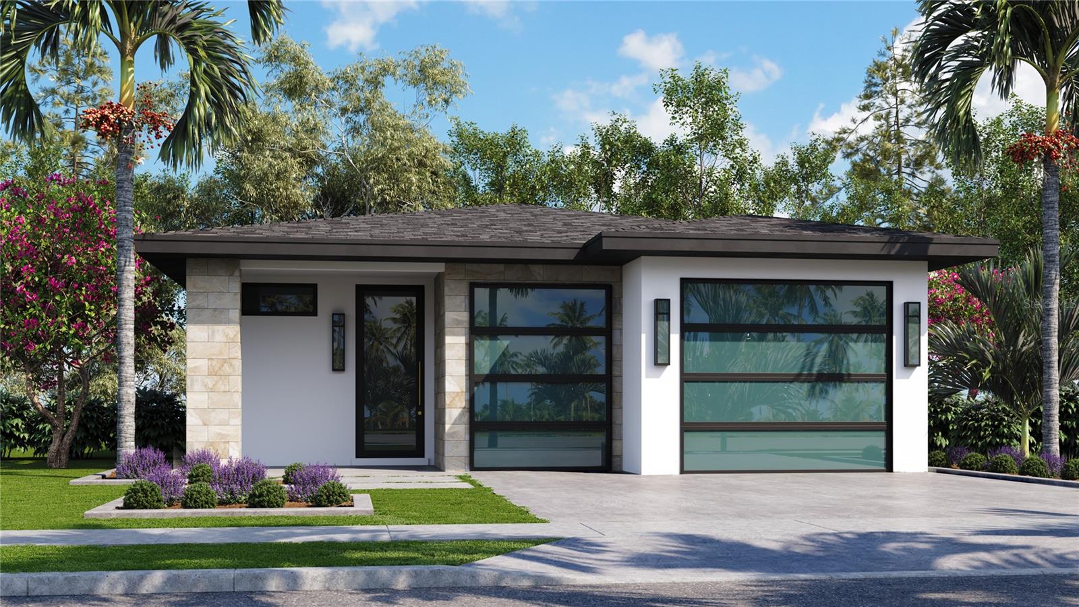8107 Quail Greens Ter , Bradenton, Florida
List Price: $499,000
MLS Number:
A4144685
- Status: Sold
- Sold Date: Apr 13, 2016
- DOM: 68 days
- Square Feet: 3605
- Price / sqft: $138
- Bedrooms: 4
- Baths: 3
- Pool: Community, Private
- Garage: 3
- City: BRADENTON
- Zip Code: 34212
- Year Built: 2005
- HOA Fee: $85
- Payments Due: Monthly
Misc Info
Subdivision: Stoneybrook At Heritage H Spa U4
Annual Taxes: $7,694
Annual CDD Fee: $1,271
HOA Fee: $85
HOA Payments Due: Monthly
Lot Size: 1/4 Acre to 21779 Sq. Ft.
Request the MLS data sheet for this property
Sold Information
CDD: $489,000
Sold Price per Sqft: $ 135.64 / sqft
Home Features
Interior: Eating Space In Kitchen, Great Room, Kitchen/Family Room Combo, Living Room/Dining Room Combo
Kitchen: Breakfast Bar, Island
Appliances: Built-In Oven, Cooktop, Dishwasher, Dryer, Microwave, Refrigerator, Washer
Flooring: Carpet, Ceramic Tile
Master Bath Features: Dual Sinks, Garden Bath, Tub with Separate Shower Stall
Air Conditioning: Central Air
Exterior: Sliding Doors, Hurricane Shutters, Irrigation System
Pool Type: Heated Pool, Heated Spa, In Ground
Room Dimensions
Schools
- Elementary: Freedom Elementary
- Middle: Carlos E. Haile Middle
- High: Braden River High
- Map
- Street View
