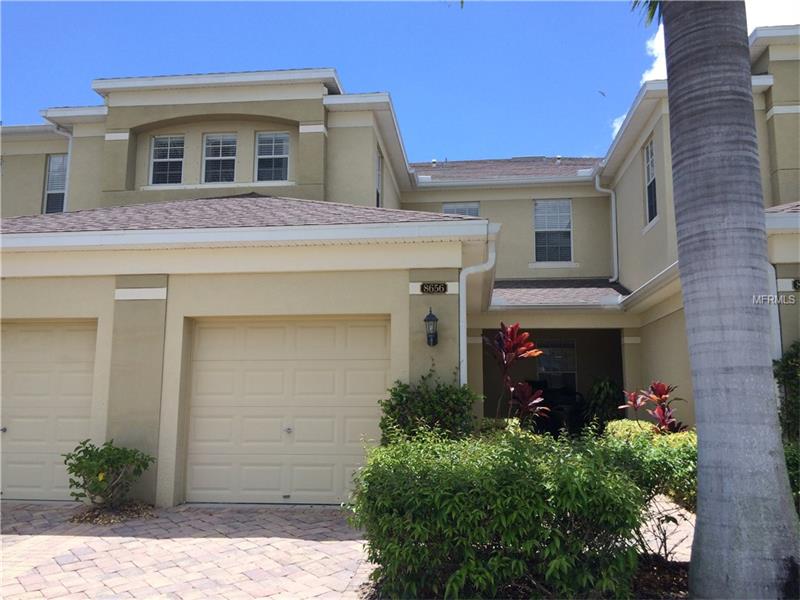8656 Karpeal Dr #206, Sarasota, Florida
List Price: $225,000
MLS Number:
A4144882
- Status: Sold
- Sold Date: Jun 14, 2016
- DOM: 131 days
- Square Feet: 1665
- Price / sqft: $135
- Bedrooms: 2
- Baths: 2
- Pool: Community
- Garage: 1
- City: SARASOTA
- Zip Code: 34238
- Year Built: 2007
- HOA Fee: $312
- Payments Due: Quarterly
Misc Info
Subdivision: Palmer Oaks Ph 1 & 2
Annual Taxes: $2,456
HOA Fee: $312
HOA Payments Due: Quarterly
Request the MLS data sheet for this property
Sold Information
CDD: $215,000
Sold Price per Sqft: $ 129.13 / sqft
Home Features
Kitchen: Breakfast Bar, Walk In Pantry
Appliances: Dishwasher, Disposal, Dryer, Electric Water Heater, Microwave Hood, Range, Refrigerator, Washer
Flooring: Carpet, Ceramic Tile
Master Bath Features: Dual Sinks, Garden Bath, Tub with Separate Shower Stall
Air Conditioning: Central Air
Exterior: Sliding Doors
Garage Features: Attached
Room Dimensions
Schools
- Elementary: Ashton Elementary
- Middle: Sarasota Middle
- High: Riverview High
- Map
- Street View

























