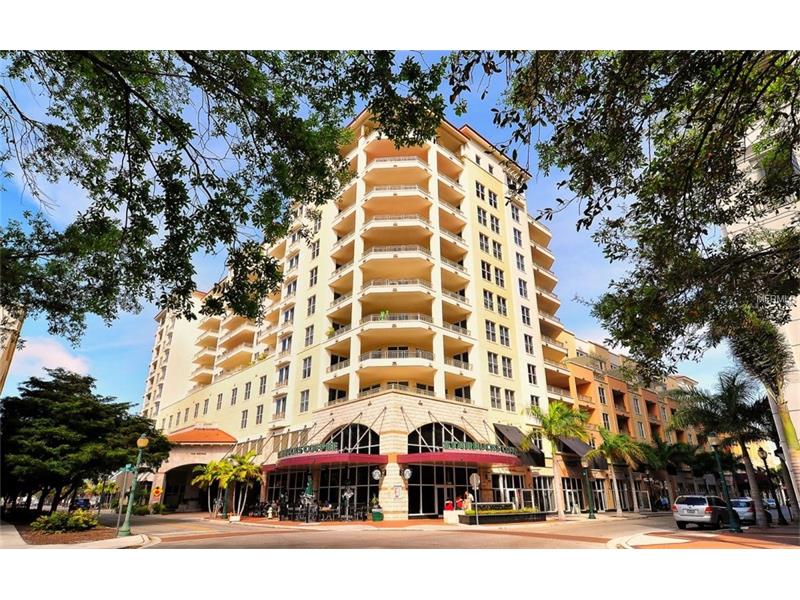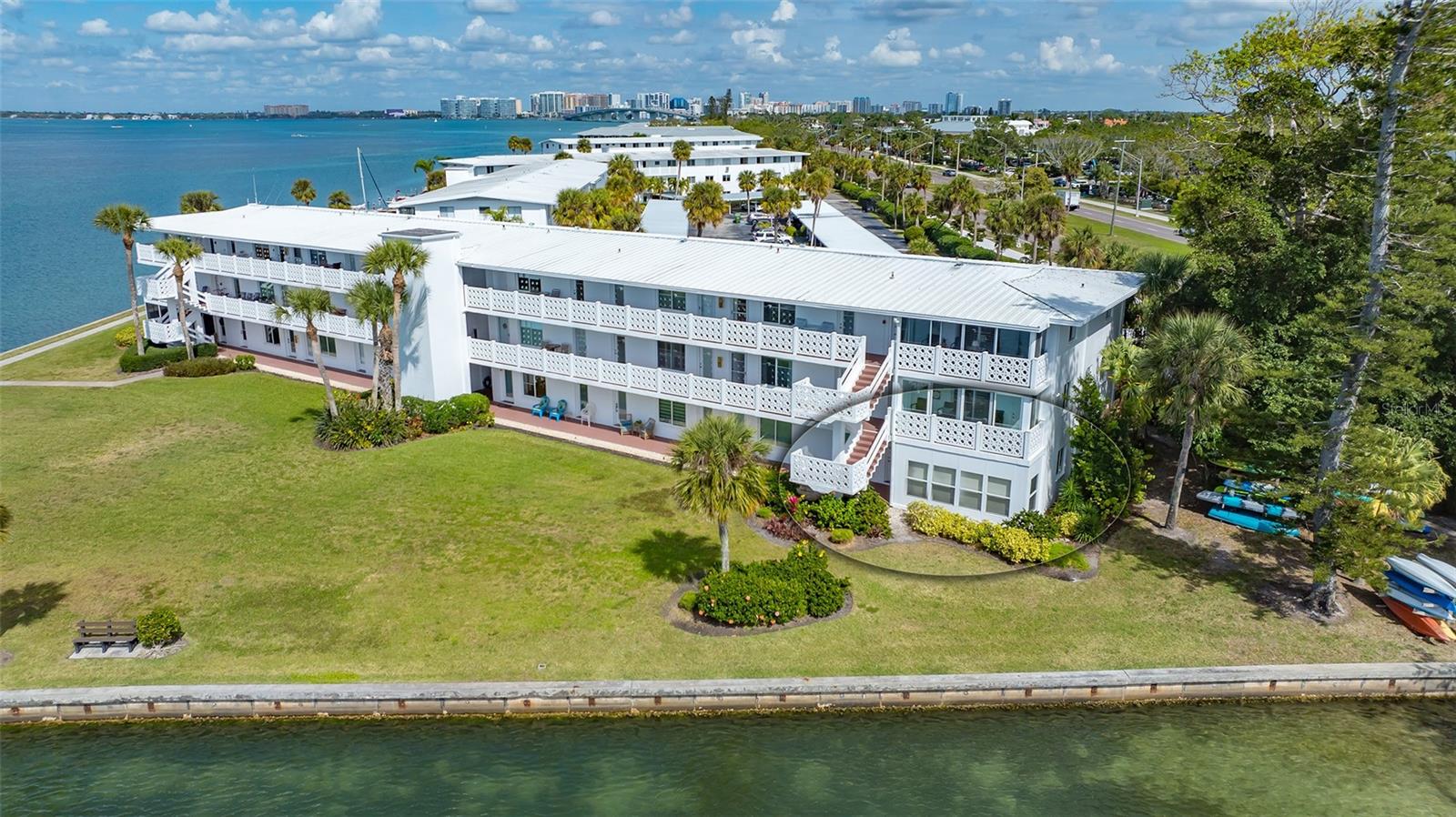100 Central Ave #b306, Sarasota, Florida
List Price: $499,500
MLS Number:
A4144895
- Status: Sold
- Sold Date: Aug 05, 2016
- DOM: 183 days
- Square Feet: 1180
- Price / sqft: $423
- Bedrooms: 2
- Baths: 2
- Pool: Community
- Garage: 1
- City: SARASOTA
- Zip Code: 34236
- Year Built: 2005
Misc Info
Subdivision: One Hundred Central
Annual Taxes: $6,003
Lot Size: Up to 10, 889 Sq. Ft.
Request the MLS data sheet for this property
Sold Information
CDD: $490,000
Sold Price per Sqft: $ 415.25 / sqft
Home Features
Interior: Great Room, Living Room/Dining Room Combo, Open Floor Plan, Volume Ceilings
Kitchen: Breakfast Bar, Pantry
Appliances: Convection Oven, Dishwasher, Disposal, Dryer, Microwave Hood, Range, Refrigerator, Washer
Flooring: Carpet, Ceramic Tile
Master Bath Features: Dual Sinks, Shower No Tub
Air Conditioning: Central Air
Exterior: Sliding Doors
Garage Features: Assigned, Covered, Guest
Pool Type: Heated Pool, Heated Spa
Room Dimensions
Schools
- Elementary: Southside Elementary
- Middle: Booker Middle
- High: Sarasota High
- Map
- Street View


























