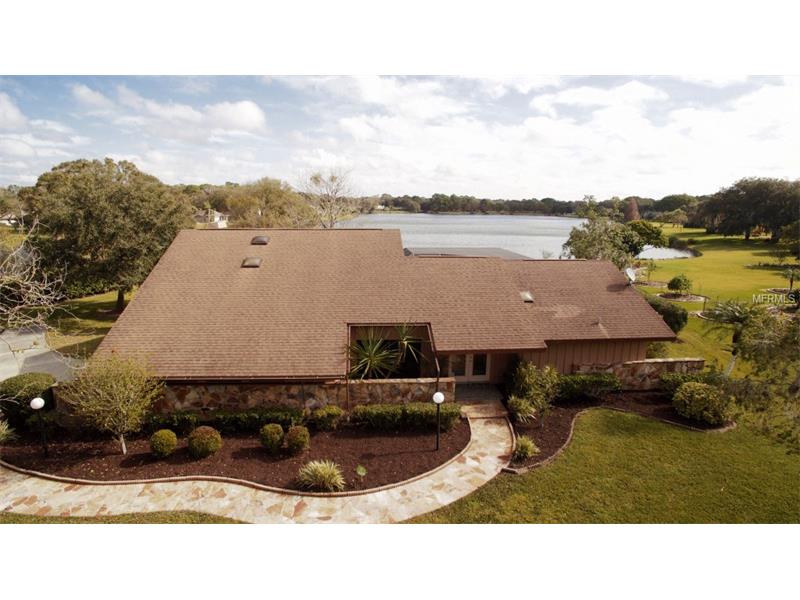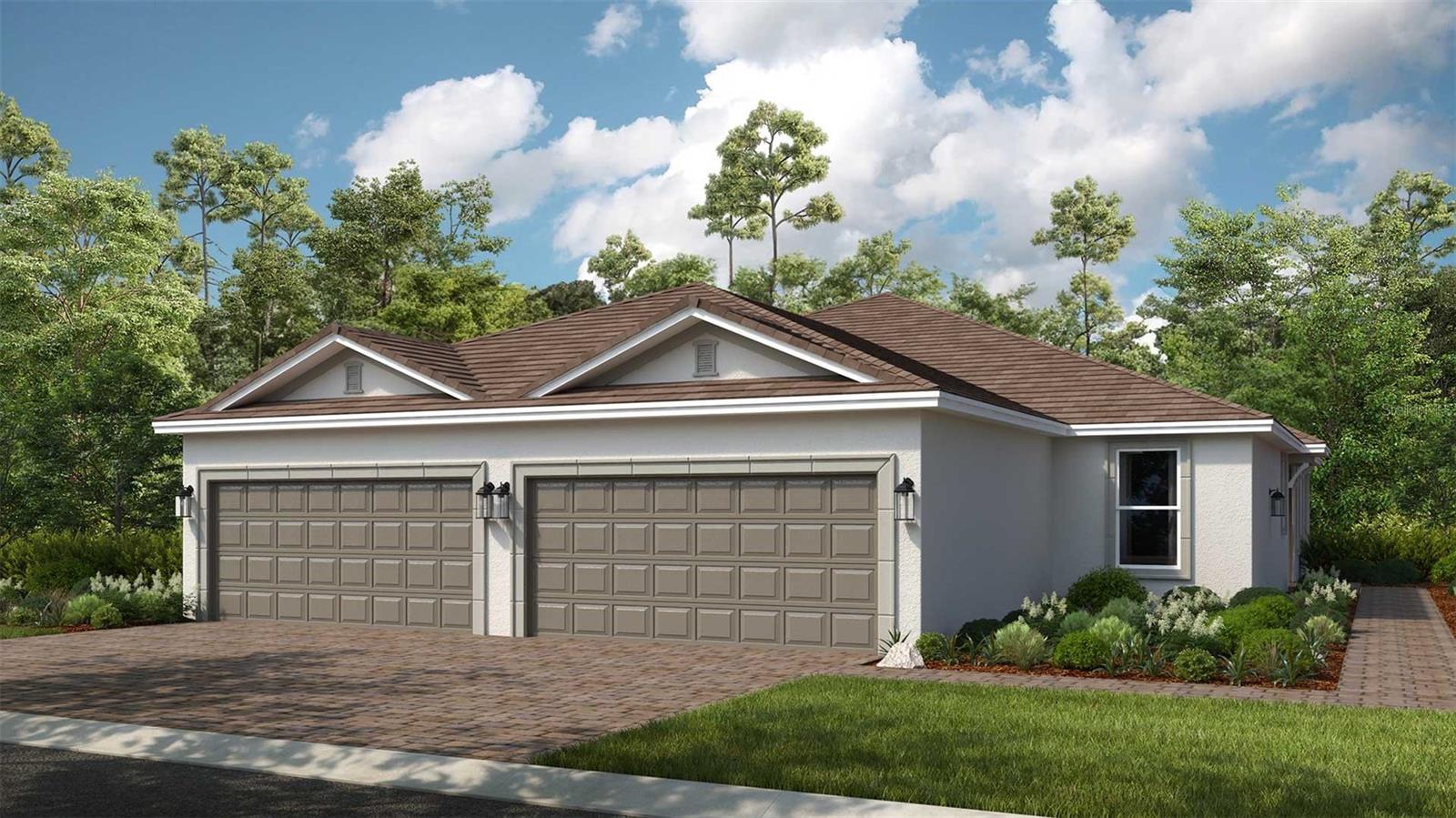4725 Elder Berry Dr, Sarasota, Florida
List Price: $479,000
MLS Number:
A4144994
- Status: Sold
- Sold Date: May 06, 2016
- DOM: 55 days
- Square Feet: 2259
- Price / sqft: $212
- Bedrooms: 3
- Baths: 2
- Half Baths: 1
- Pool: Private
- Garage: 2
- City: SARASOTA
- Zip Code: 34241
- Year Built: 1981
- HOA Fee: $395
- Payments Due: Annually
Misc Info
Subdivision: Bent Tree Village
Annual Taxes: $4,981
HOA Fee: $395
HOA Payments Due: Annually
Water Front: Lake
Water View: Lake
Water Access: Lake
Lot Size: 1/2 Acre to 1 Acre
Request the MLS data sheet for this property
Sold Information
CDD: $440,000
Sold Price per Sqft: $ 194.78 / sqft
Home Features
Interior: Breakfast Room Separate, Formal Dining Room Separate, Formal Living Room Separate, Kitchen/Family Room Combo, Master Bedroom Downstairs, Split Bedroom, Volume Ceilings
Kitchen: Breakfast Bar
Appliances: Dishwasher, Disposal, Electric Water Heater, Microwave, Oven, Range, Range Hood, Refrigerator
Flooring: Ceramic Tile, Laminate
Master Bath Features: Dual Sinks, Tub With Shower
Fireplace: Family Room, Wood Burning
Air Conditioning: Central Air
Exterior: Irrigation System
Garage Features: Driveway, Garage Door Opener, Garage Faces Rear, Garage Faces Side
Pool Type: Auto Cleaner, Heated Pool, Heated Spa, In Ground, Screen Enclosure
Room Dimensions
- Kitchen: 19x10
Schools
- Elementary: Lakeview Elementary
- Middle: Sarasota Middle
- High: Sarasota High
- Map
- Street View


























