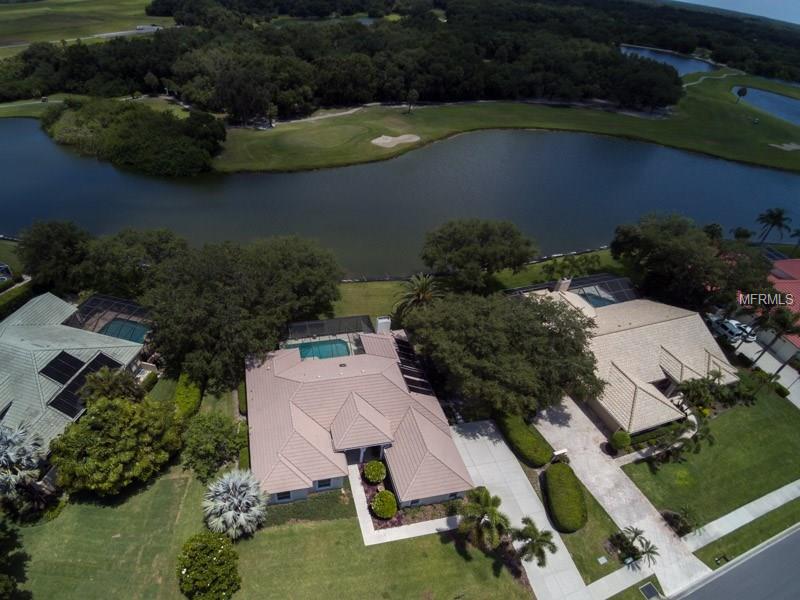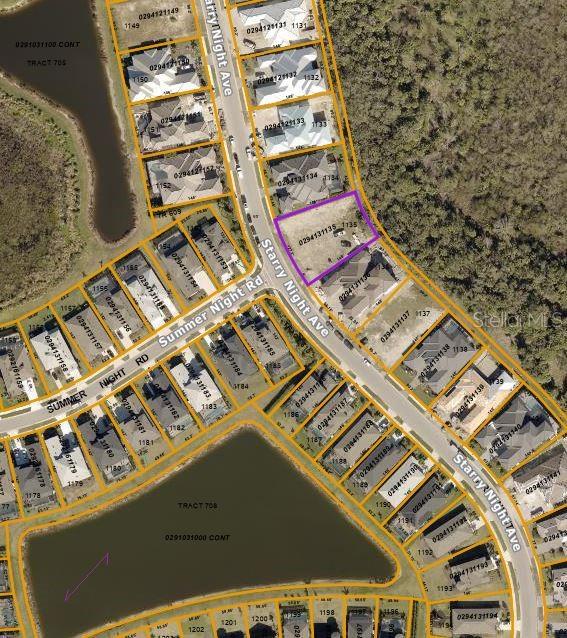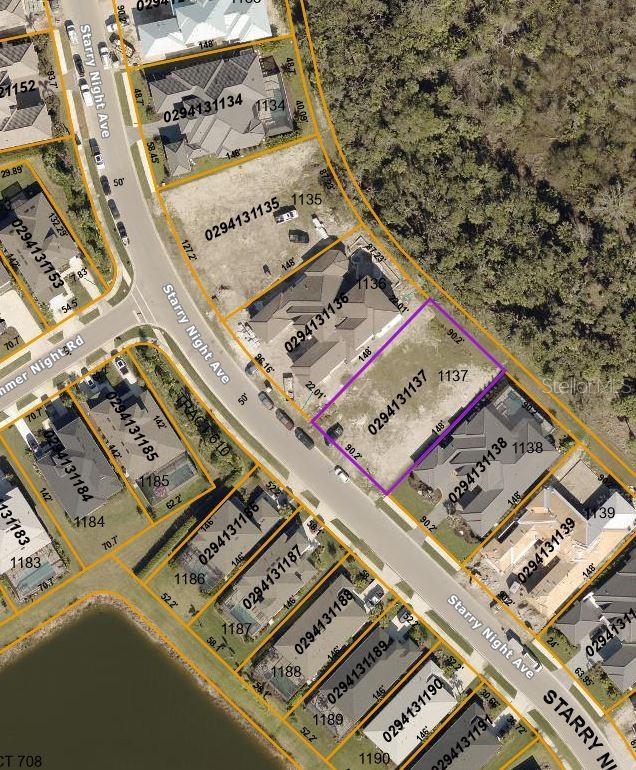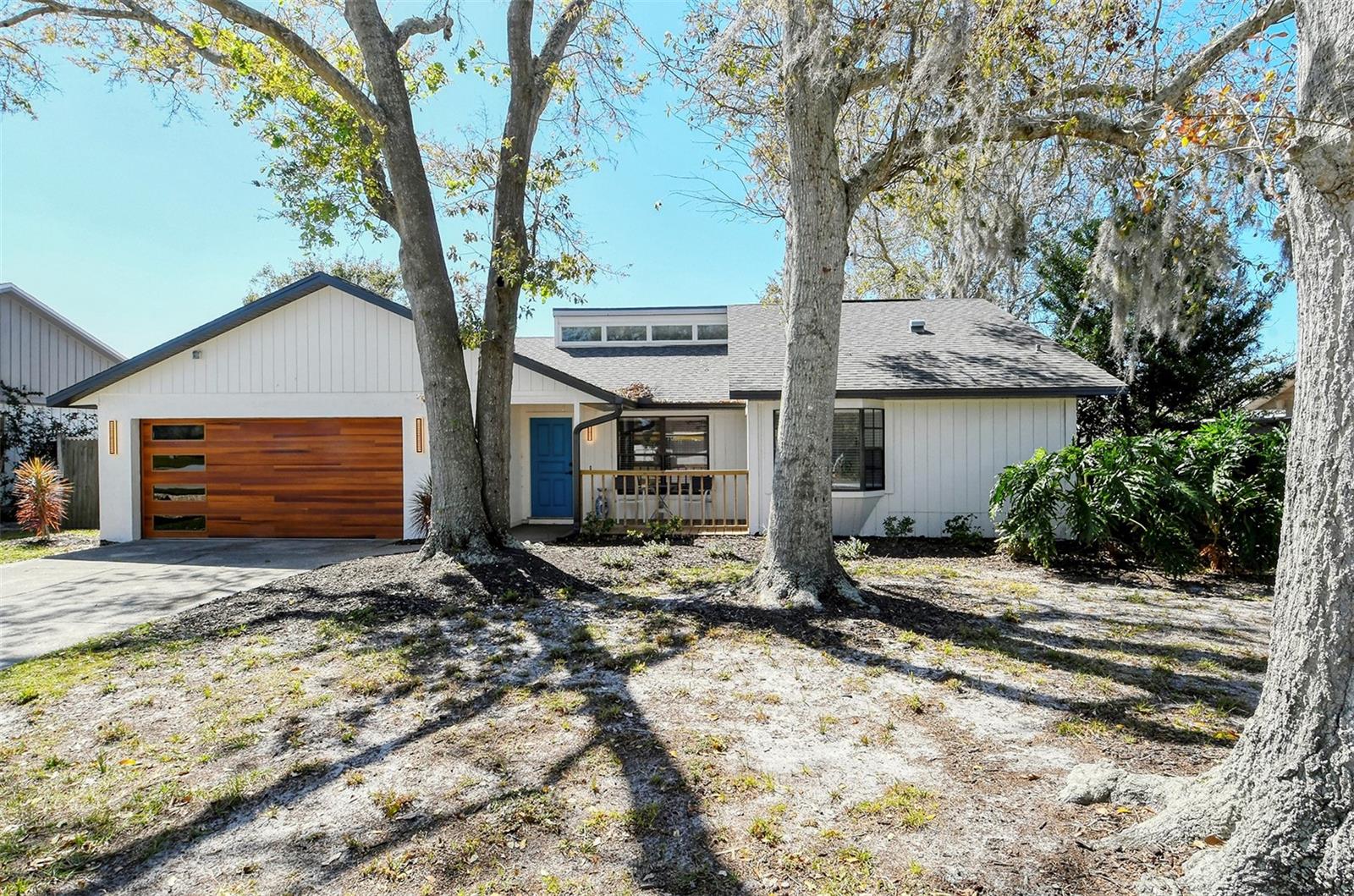8806 Wild Dunes Dr, Sarasota, Florida
List Price: $445,500
MLS Number:
A4145490
- Status: Sold
- Sold Date: Dec 15, 2016
- DOM: 275 days
- Square Feet: 2755
- Price / sqft: $162
- Bedrooms: 4
- Baths: 2
- Half Baths: 1
- Pool: Private
- Garage: 2
- City: SARASOTA
- Zip Code: 34241
- Year Built: 1994
- HOA Fee: $1,080
- Payments Due: Annually
Misc Info
Subdivision: Preserve At Misty Creek
Annual Taxes: $4,608
HOA Fee: $1,080
HOA Payments Due: Annually
Water View: Lake
Lot Size: 1/4 Acre to 21779 Sq. Ft.
Request the MLS data sheet for this property
Sold Information
CDD: $410,000
Sold Price per Sqft: $ 148.82 / sqft
Home Features
Kitchen: Breakfast Bar
Appliances: Dishwasher, Dryer, Electric Water Heater, Microwave, Range, Refrigerator, Washer
Flooring: Carpet, Ceramic Tile
Master Bath Features: Dual Sinks, Tub with Separate Shower Stall
Fireplace: Wood Burning
Air Conditioning: Central Air
Exterior: Irrigation System
Garage Features: Garage Door Opener, Golf Cart Garage
Pool Type: Gunite/Concrete, In Ground, Screen Enclosure
Room Dimensions
- Kitchen: 19x15
Schools
- Elementary: Lakeview Elementary
- Middle: Sarasota Middle
- High: Riverview High
- Map
- Street View



























