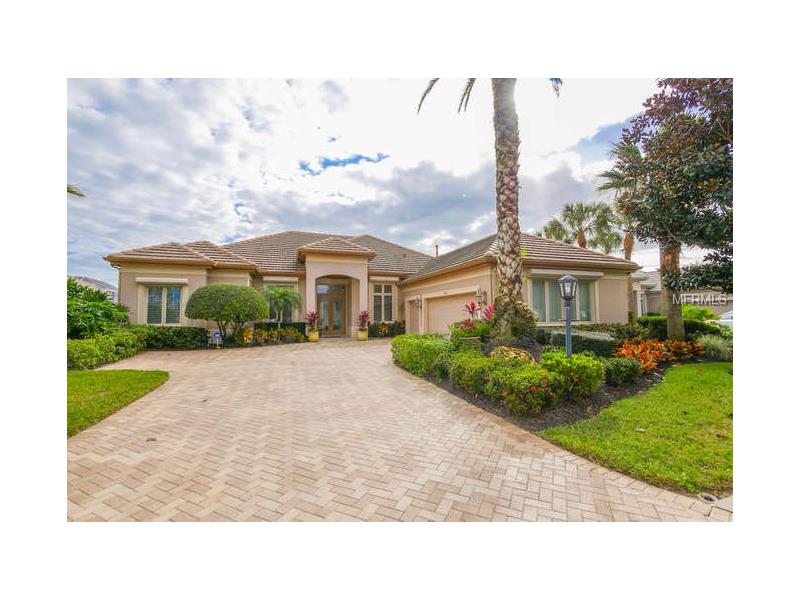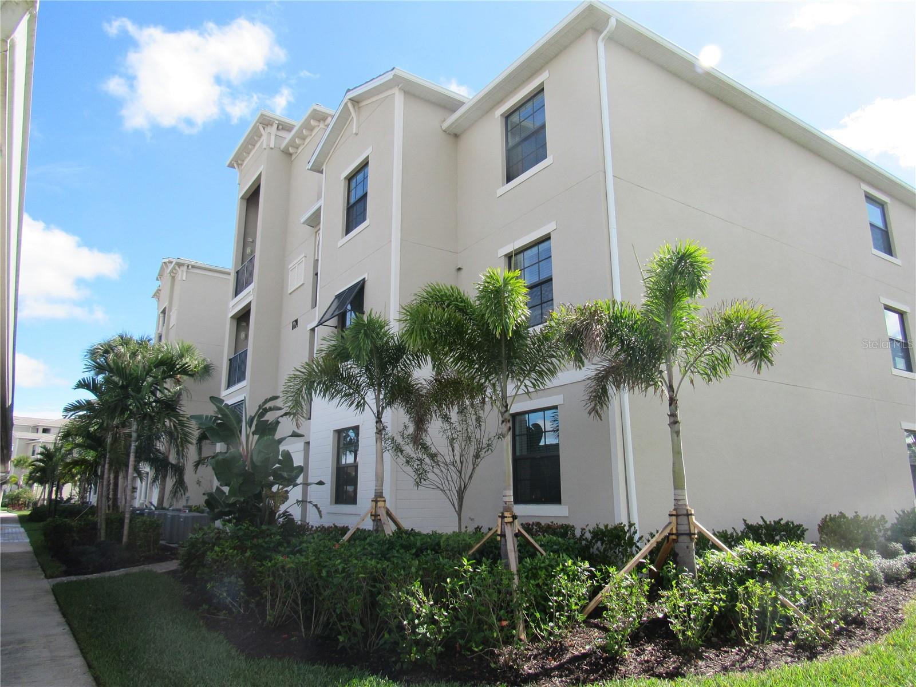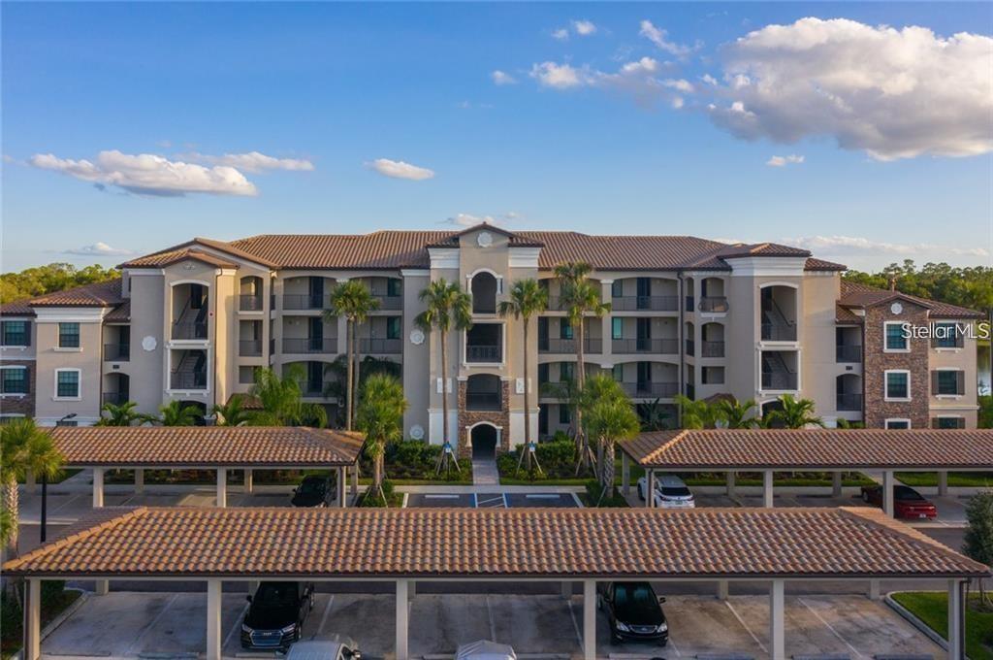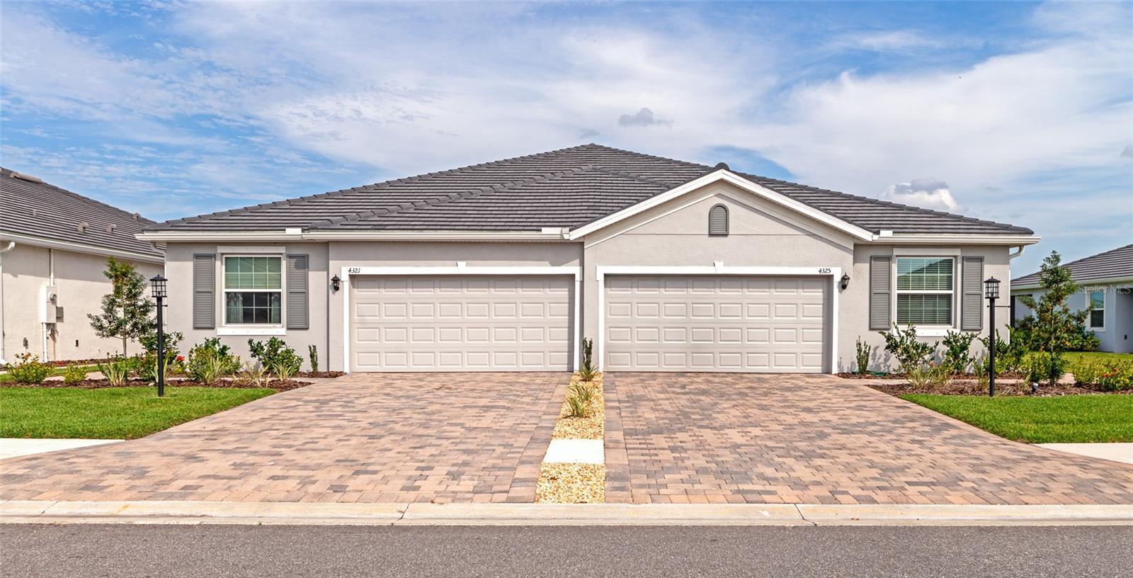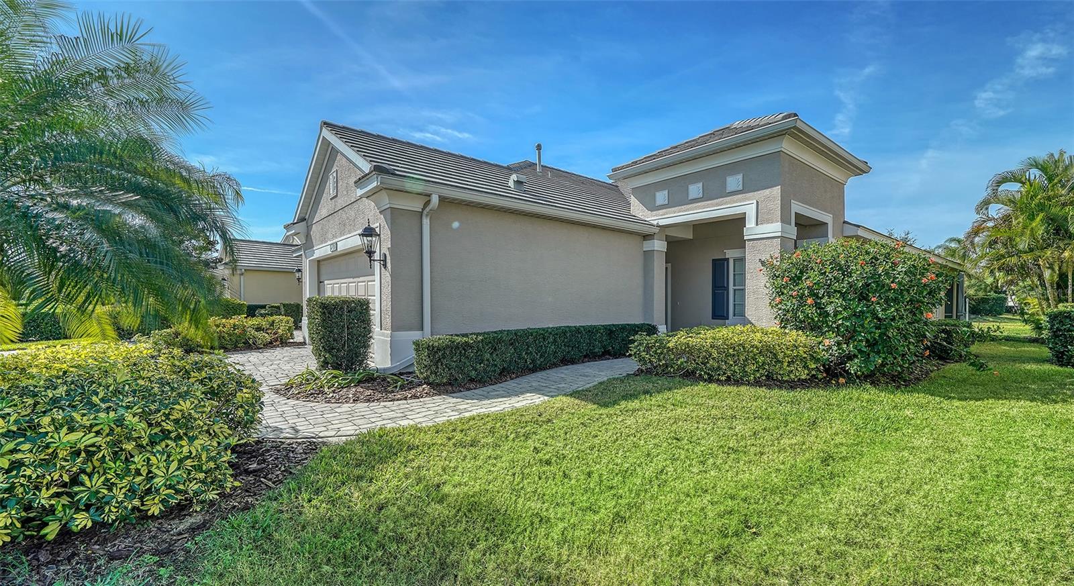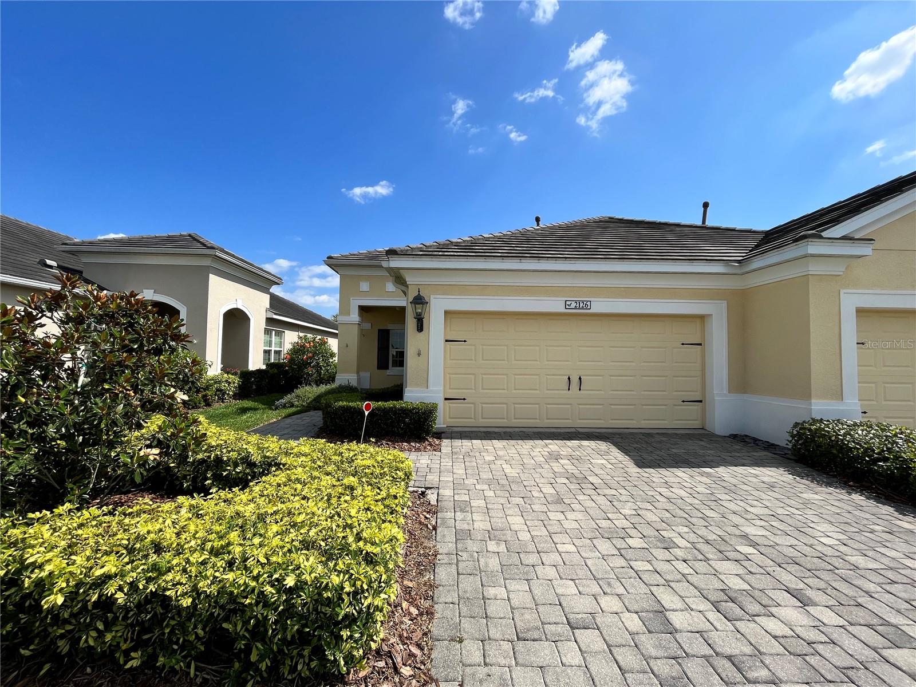5203 96th St E, Bradenton, Florida
List Price: $418,000
MLS Number:
A4145995
- Status: Sold
- Sold Date: Mar 17, 2017
- DOM: 321 days
- Square Feet: 2735
- Price / sqft: $153
- Bedrooms: 3
- Baths: 3
- Pool: Private
- Garage: 2
- City: BRADENTON
- Zip Code: 34211
- Year Built: 2001
- HOA Fee: $1,302
- Payments Due: Annually
Misc Info
Subdivision: Rosedale Highlands Sp B
Annual Taxes: $6,304
HOA Fee: $1,302
HOA Payments Due: Annually
Water Front: Lake
Water View: Lake
Lot Size: 1/4 Acre to 21779 Sq. Ft.
Request the MLS data sheet for this property
Sold Information
CDD: $341,000
Sold Price per Sqft: $ 124.68 / sqft
Home Features
Interior: Eating Space In Kitchen, Formal Dining Room Separate, Living Room/Great Room, Master Bedroom Downstairs, Open Floor Plan, Split Bedroom
Kitchen: Breakfast Bar, Pantry
Appliances: Convection Oven, Dishwasher, Disposal, Dryer, Gas Water Heater, Microwave, Oven, Refrigerator, Solar Hot Water, Washer, Water Filter Owned
Flooring: Carpet, Ceramic Tile
Master Bath Features: Bath w Spa/Hydro Massage Tub, Dual Sinks, Tub with Separate Shower Stall
Air Conditioning: Central Air
Exterior: Sliding Doors, Hurricane Shutters, Irrigation System, Lighting, Outdoor Grill, Outdoor Kitchen, Rain Gutters, Storage
Garage Features: Covered, Golf Cart Garage, Golf Cart Parking, Oversized, Secured, Workshop in Garage
Pool Type: Gunite/Concrete, Heated Pool, Heated Spa, In Ground, Screen Enclosure
Room Dimensions
Schools
- Elementary: Braden River Elementary
- High: Lakewood Ranch High
- Map
- Street View
