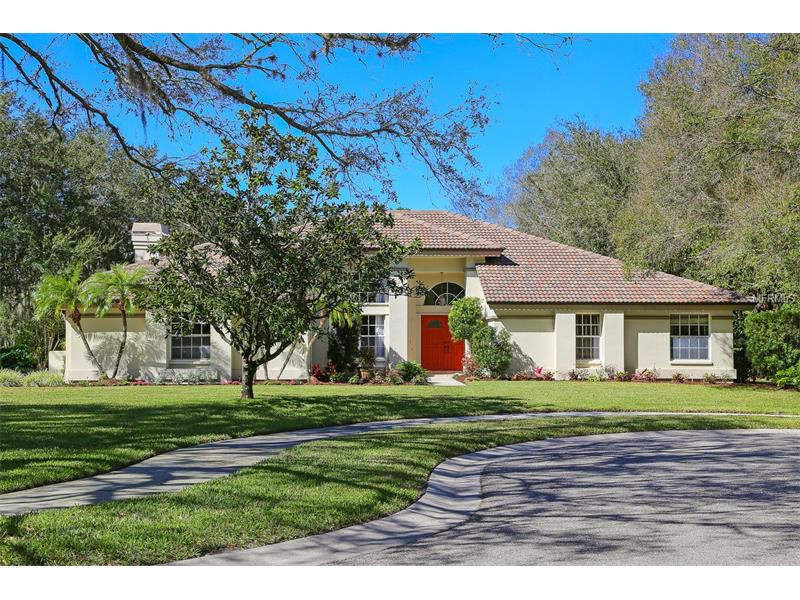8717 Misty Creek Dr, Sarasota, Florida
List Price: $574,999
MLS Number:
A4146150
- Status: Sold
- Sold Date: Aug 08, 2016
- DOM: 175 days
- Square Feet: 3720
- Price / sqft: $155
- Bedrooms: 4
- Baths: 3
- Half Baths: 1
- Pool: Private
- Garage: 2
- City: SARASOTA
- Zip Code: 34241
- Year Built: 1987
- HOA Fee: $1,074
- Payments Due: Annually
Misc Info
Subdivision: Misty Creek
Annual Taxes: $4,684
HOA Fee: $1,074
HOA Payments Due: Annually
Water Front: Lake
Water View: Lake
Water Access: Lake
Lot Size: 1/2 Acre to 1 Acre
Request the MLS data sheet for this property
Sold Information
CDD: $550,000
Sold Price per Sqft: $ 147.85 / sqft
Home Features
Interior: Formal Dining Room Separate, Kitchen/Family Room Combo, Open Floor Plan
Kitchen: Breakfast Bar
Appliances: Bar Fridge, Built-In Oven, Dishwasher, Disposal, Dryer, Exhaust Fan, Microwave, Oven, Range, Refrigerator, Washer, Wine Refrigerator
Flooring: Carpet, Ceramic Tile
Master Bath Features: Dual Sinks, Tub with Separate Shower Stall
Fireplace: Family Room, Wood Burning
Air Conditioning: Central Air
Exterior: Sliding Doors
Garage Features: Garage Door Opener
Pool Type: Gunite/Concrete, In Ground
Room Dimensions
Schools
- Elementary: Lakeview Elementary
- Middle: Sarasota Middle
- High: Riverview High
- Map
- Street View

























