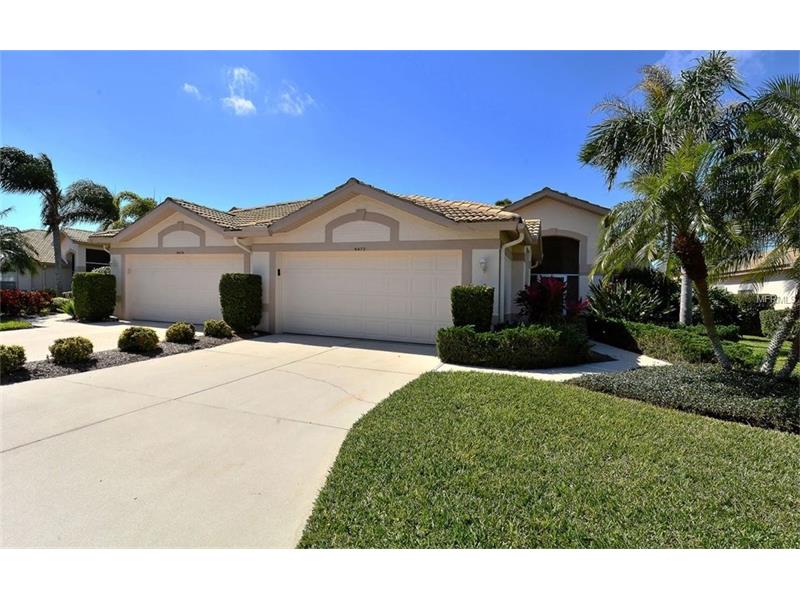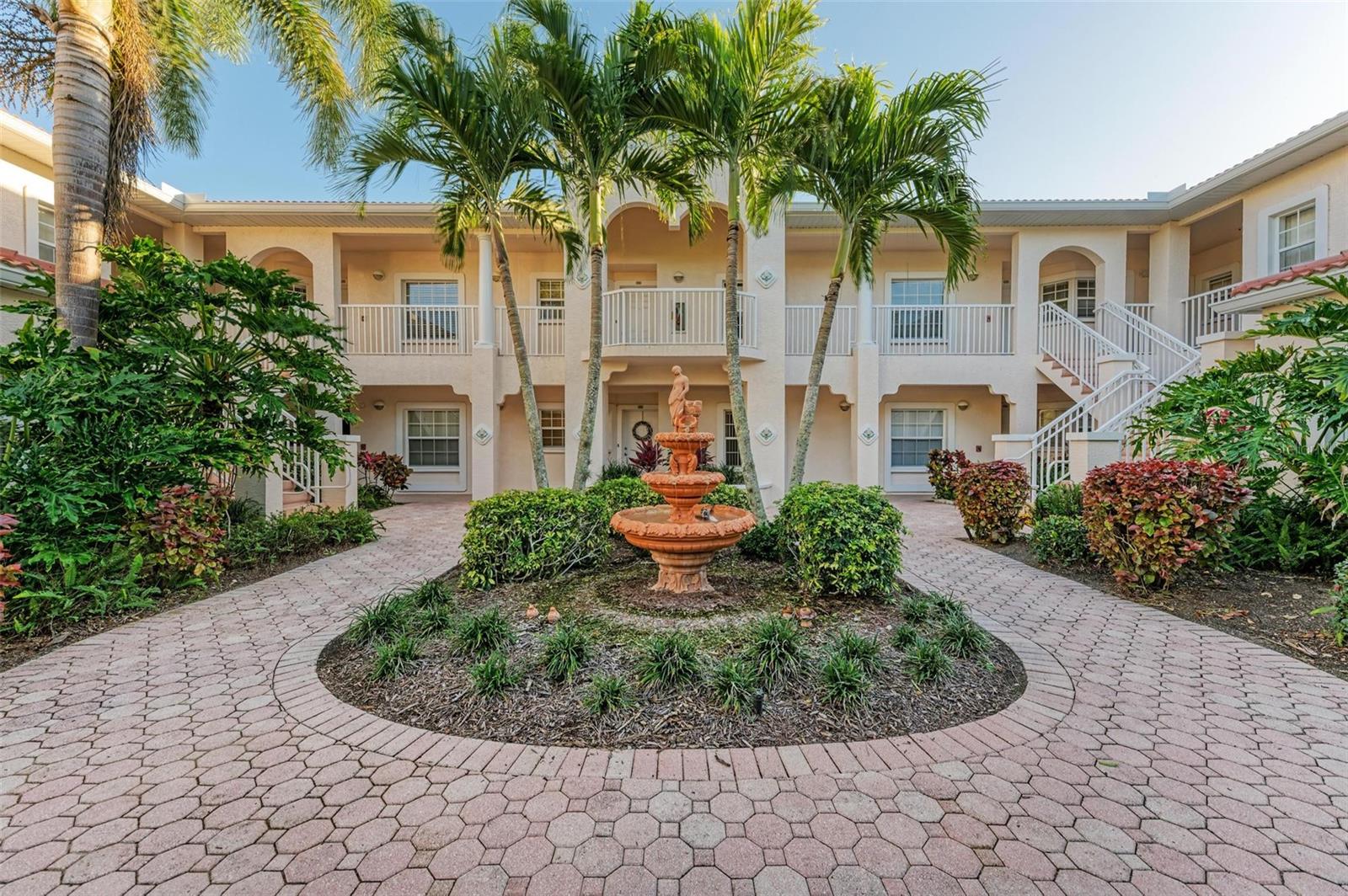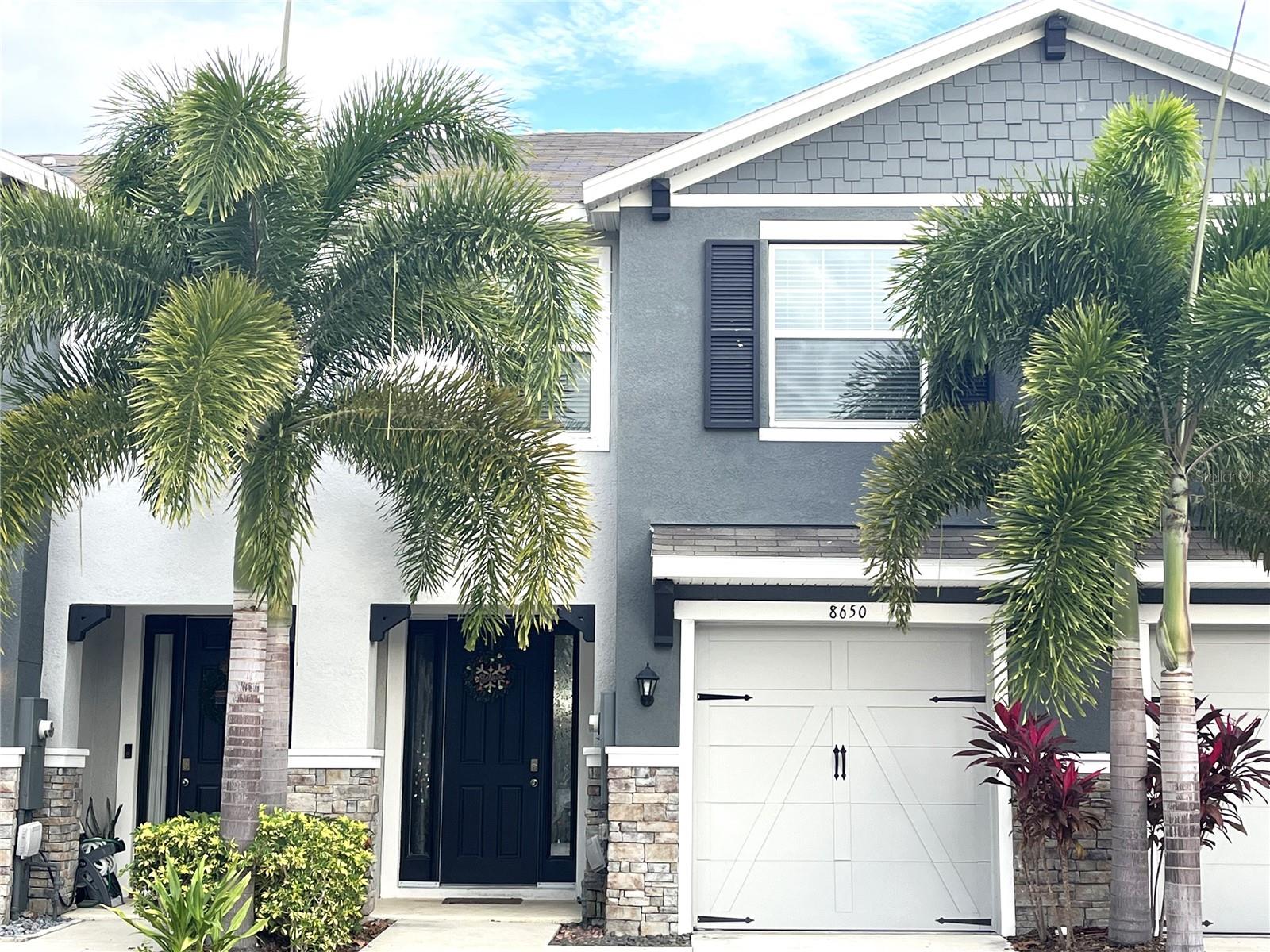9472 Forest Hills Cir, Sarasota, Florida
List Price: $405,000
MLS Number:
A4146193
- Status: Sold
- Sold Date: Nov 18, 2016
- DOM: 232 days
- Square Feet: 1825
- Price / sqft: $222
- Bedrooms: 2
- Baths: 2
- Pool: Private
- Garage: 2
- City: SARASOTA
- Zip Code: 34238
- Year Built: 1999
- HOA Fee: $750
- Payments Due: Quarterly
Misc Info
Subdivision: Stoneybrook Golf & Country Club
Annual Taxes: $4,218
HOA Fee: $750
HOA Payments Due: Quarterly
Lot Size: Up to 10, 889 Sq. Ft.
Request the MLS data sheet for this property
Sold Information
CDD: $389,500
Sold Price per Sqft: $ 213.42 / sqft
Home Features
Interior: Breakfast Room Separate, Living Room/Dining Room Combo, Master Bedroom Downstairs, Open Floor Plan, Split Bedroom, Volume Ceilings
Kitchen: Breakfast Bar, Closet Pantry
Appliances: Dishwasher, Disposal, Dryer, Electric Water Heater, Exhaust Fan, Microwave, Microwave Hood, Range, Refrigerator, Washer
Flooring: Carpet, Ceramic Tile
Master Bath Features: Dual Sinks, Tub with Separate Shower Stall
Air Conditioning: Central Air
Garage Features: Driveway, Garage Door Opener
Pool Type: In Ground
Pool Size: 26 x 10
Room Dimensions
Schools
- Elementary: Laurel Nokomis Elementary
- Middle: Laurel Nokomis Middle
- High: Venice Senior High
- Map
- Street View


























