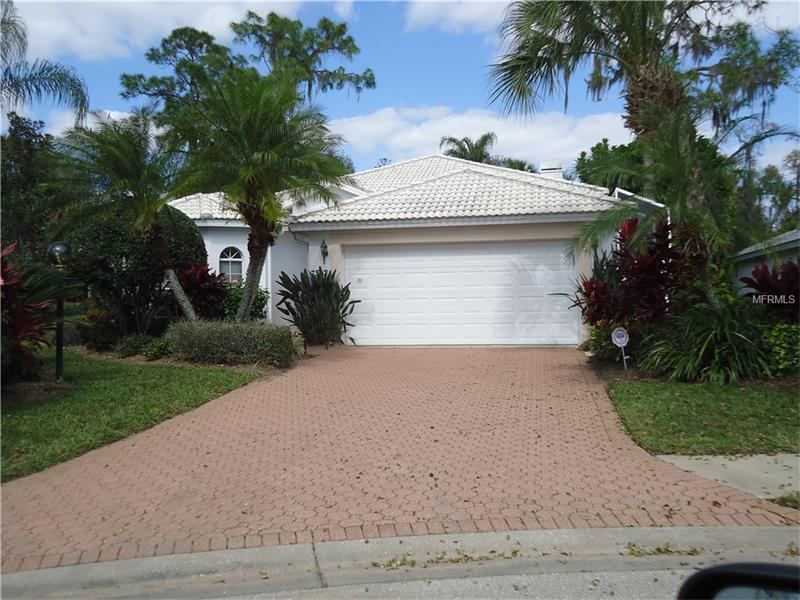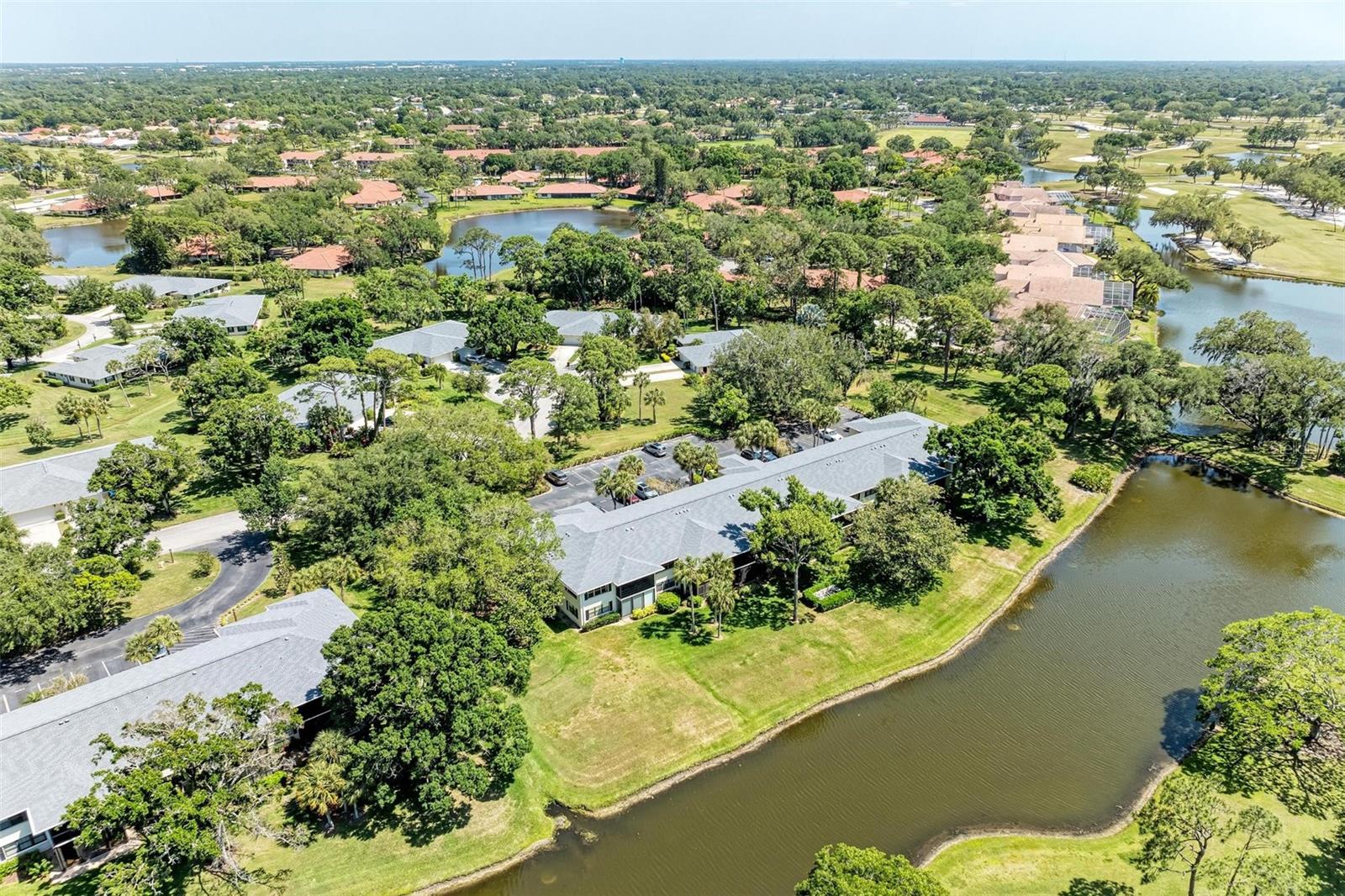7517 Fairlinks Ct, Sarasota, Florida
List Price: $339,900
MLS Number:
A4146766
- Status: Sold
- Sold Date: Jul 14, 2016
- DOM: 87 days
- Square Feet: 2082
- Price / sqft: $163
- Bedrooms: 3
- Baths: 2
- Half Baths: 1
- Pool: Private
- Garage: 2
- City: SARASOTA
- Zip Code: 34243
- Year Built: 1992
- HOA Fee: $500
- Payments Due: Quarterly
Misc Info
Subdivision: Fairway Lakes At Palm Aire
Annual Taxes: $4,553
HOA Fee: $500
HOA Payments Due: Quarterly
Lot Size: Up to 10, 889 Sq. Ft.
Request the MLS data sheet for this property
Sold Information
CDD: $329,900
Sold Price per Sqft: $ 158.45 / sqft
Home Features
Kitchen: Pantry
Appliances: Dishwasher, Disposal, Dryer, Electric Water Heater, Microwave, Oven, Range, Refrigerator, Washer
Flooring: Carpet, Ceramic Tile
Master Bath Features: Dual Sinks, Garden Bath, Tub with Separate Shower Stall
Fireplace: Gas
Air Conditioning: Central Air
Exterior: Sliding Doors, Dog Run, Irrigation System, Outdoor Kitchen, Outdoor Shower, Rain Gutters
Garage Features: Garage Door Opener, Golf Cart Parking
Pool Type: Gunite/Concrete, Heated Pool
Room Dimensions
Schools
- Elementary: Kinnan Elementary
- Middle: Braden River Middle
- High: Braden River High
- Map
- Street View


























